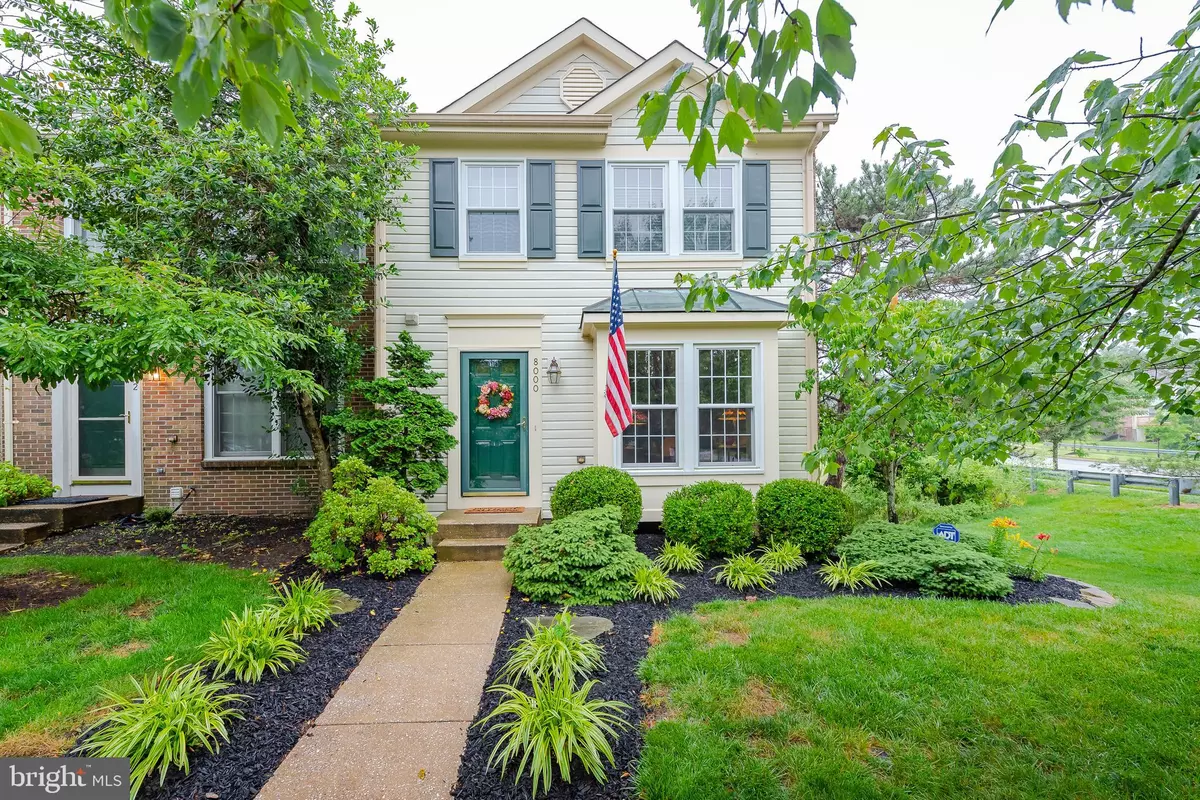$330,000
$340,000
2.9%For more information regarding the value of a property, please contact us for a free consultation.
8000 BRIGHTWOOD CT Ellicott City, MD 21043
3 Beds
3 Baths
1,960 SqFt
Key Details
Sold Price $330,000
Property Type Townhouse
Sub Type Interior Row/Townhouse
Listing Status Sold
Purchase Type For Sale
Square Footage 1,960 sqft
Price per Sqft $168
Subdivision Brightfield
MLS Listing ID MDHW265678
Sold Date 09/12/19
Style Colonial
Bedrooms 3
Full Baths 2
Half Baths 1
HOA Fees $42/qua
HOA Y/N Y
Abv Grd Liv Area 1,320
Originating Board BRIGHT
Year Built 1990
Annual Tax Amount $4,846
Tax Year 2019
Lot Size 2,250 Sqft
Acres 0.05
Property Description
Fall in love with this End-Unit townhome perched in beautiful Brightfield community & ready to fill with new memories! Enter to find a spacious living room with bright box window then make your way to a lovely eat-in kitchen with upgraded French door refrigerator, new stainless oven, oak cabinets, off dining area with access to large deck wooded view! Spacious bedrooms each with tall vaulted ceiling s include Owner s Suite with bright replacement windows, walk -in-closet, and attached bath with shower and vanity area! Fully finished lower level rec room/family room with cozy wood fireplace walks out to a quaint, covered brick patio... perfect for summer entertaining! This home has been freshly painted and has a new deck! New architectural roof + gutters, new HVAC, new water heater, all windows and sliders replaced! Great schools, great commuter routes, very convenient. Welcome Home!
Location
State MD
County Howard
Zoning RSC
Rooms
Other Rooms Living Room, Dining Room, Primary Bedroom, Bedroom 2, Bedroom 3, Kitchen, Family Room, Utility Room
Basement Full, Daylight, Full, Fully Finished, Heated, Improved, Outside Entrance, Rear Entrance, Sump Pump, Walkout Level, Connecting Stairway, Interior Access, Windows
Interior
Interior Features Attic, Carpet, Ceiling Fan(s), Chair Railings, Crown Moldings, Kitchen - Eat-In, Primary Bath(s), Recessed Lighting, Walk-in Closet(s), Combination Kitchen/Dining, Dining Area, Pantry, Window Treatments
Hot Water Electric
Heating Heat Pump(s)
Cooling Central A/C
Flooring Carpet, Vinyl
Fireplaces Number 1
Fireplaces Type Wood
Equipment Dishwasher, Disposal, Dryer, Freezer, Icemaker, Oven - Self Cleaning, Oven/Range - Electric, Refrigerator, Washer, Water Heater, Exhaust Fan, Microwave, Stove
Fireplace Y
Window Features Double Pane,Insulated
Appliance Dishwasher, Disposal, Dryer, Freezer, Icemaker, Oven - Self Cleaning, Oven/Range - Electric, Refrigerator, Washer, Water Heater, Exhaust Fan, Microwave, Stove
Heat Source Electric
Laundry Basement
Exterior
Exterior Feature Enclosed
Garage Spaces 2.0
Utilities Available None, Cable TV Available, Electric Available, Fiber Optics Available, Phone Available, Sewer Available, Water Available
Water Access N
View Trees/Woods
Roof Type Architectural Shingle
Accessibility None
Porch Enclosed
Total Parking Spaces 2
Garage N
Building
Story 3+
Sewer Public Sewer
Water Public
Architectural Style Colonial
Level or Stories 3+
Additional Building Above Grade, Below Grade
Structure Type 9'+ Ceilings,Dry Wall,Vaulted Ceilings
New Construction N
Schools
Elementary Schools Rockburn
Middle Schools Elkridge Landing
High Schools Long Reach
School District Howard County Public School System
Others
Senior Community No
Tax ID 1401224174
Ownership Fee Simple
SqFt Source Assessor
Security Features Monitored,Electric Alarm,Smoke Detector
Acceptable Financing Negotiable
Listing Terms Negotiable
Financing Negotiable
Special Listing Condition Standard
Read Less
Want to know what your home might be worth? Contact us for a FREE valuation!

Our team is ready to help you sell your home for the highest possible price ASAP

Bought with Sean M Der • Alpha Realty, LLC.

GET MORE INFORMATION





