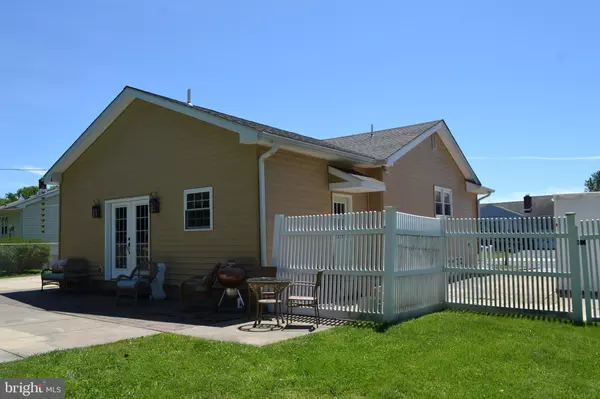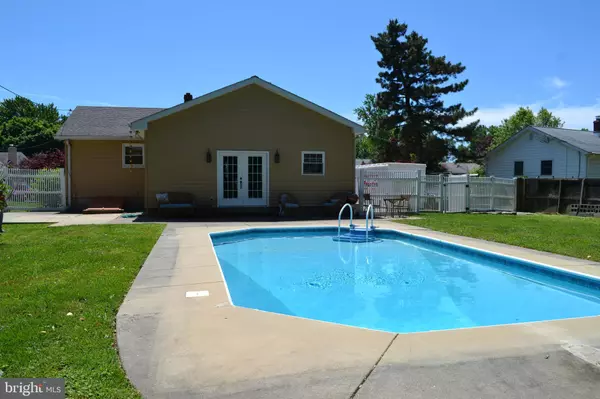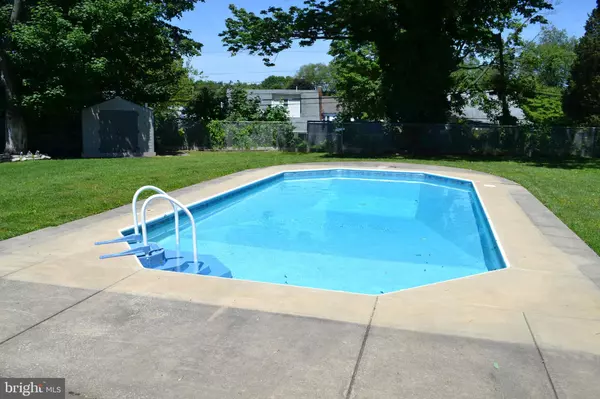$265,000
$267,900
1.1%For more information regarding the value of a property, please contact us for a free consultation.
3735 SUSAN LN Brookhaven, PA 19015
3 Beds
3 Baths
2,610 SqFt
Key Details
Sold Price $265,000
Property Type Single Family Home
Sub Type Detached
Listing Status Sold
Purchase Type For Sale
Square Footage 2,610 sqft
Price per Sqft $101
Subdivision Brookhaven
MLS Listing ID PADE494762
Sold Date 09/09/19
Style Ranch/Rambler
Bedrooms 3
Full Baths 2
Half Baths 1
HOA Y/N N
Abv Grd Liv Area 1,910
Originating Board BRIGHT
Year Built 1958
Annual Tax Amount $4,722
Tax Year 2018
Lot Size 0.347 Acres
Acres 0.35
Lot Dimensions 80.00 x 148.00
Property Sub-Type Detached
Property Description
Great property in Brookhaven Boro! The front entrance leads up to a large living room which opens up to a formal dining room. The kitchen features maple cabinets and granite countertops. The eating area is just off the kitchen which connects to a family room that was added in 2014. Along with the family room in the addition there is side mudroom entrance with a dog wash station and wall sink, double storage closets and first floor laundry. There are two generous size bedrooms with a full bath on the main level. The lower level features a master suite including a large bedroom, walk in closets with organizers, and master bath with walk in custom tile shower. The back yard is fenced in with an inground pool with new filter and storage shed perfect for children to play and pets to enjoy. A must see!
Location
State PA
County Delaware
Area Brookhaven Boro (10405)
Zoning R-10
Rooms
Basement Full, Daylight, Full, Heated, Outside Entrance, Partially Finished, Poured Concrete, Rough Bath Plumb, Shelving
Main Level Bedrooms 2
Interior
Interior Features Attic, Breakfast Area, Carpet, Dining Area, Family Room Off Kitchen, Floor Plan - Traditional, Primary Bath(s), Recessed Lighting, Upgraded Countertops, Walk-in Closet(s), Wood Floors
Hot Water Electric
Heating Forced Air
Cooling Central A/C
Flooring Hardwood, Laminated, Carpet, Ceramic Tile
Equipment Dishwasher, Disposal, Dryer - Front Loading, Oven/Range - Electric, Washer - Front Loading, Water Heater
Fireplace N
Window Features Double Hung
Appliance Dishwasher, Disposal, Dryer - Front Loading, Oven/Range - Electric, Washer - Front Loading, Water Heater
Heat Source Oil
Laundry Main Floor, Lower Floor
Exterior
Pool In Ground, Vinyl
Water Access N
Roof Type Architectural Shingle
Accessibility Ramp - Main Level
Garage N
Building
Lot Description Cleared, Front Yard, Level, Rear Yard, SideYard(s)
Story 1
Sewer Public Sewer
Water Public
Architectural Style Ranch/Rambler
Level or Stories 1
Additional Building Above Grade, Below Grade
Structure Type Dry Wall
New Construction N
Schools
School District Penn-Delco
Others
Pets Allowed Y
Senior Community No
Tax ID 05-00-01129-09
Ownership Fee Simple
SqFt Source Assessor
Acceptable Financing Cash, Conventional
Horse Property N
Listing Terms Cash, Conventional
Financing Cash,Conventional
Special Listing Condition Standard
Pets Allowed No Pet Restrictions
Read Less
Want to know what your home might be worth? Contact us for a FREE valuation!

Our team is ready to help you sell your home for the highest possible price ASAP

Bought with Jacquelyn M Casey • Keller Williams Real Estate - Newtown
GET MORE INFORMATION





