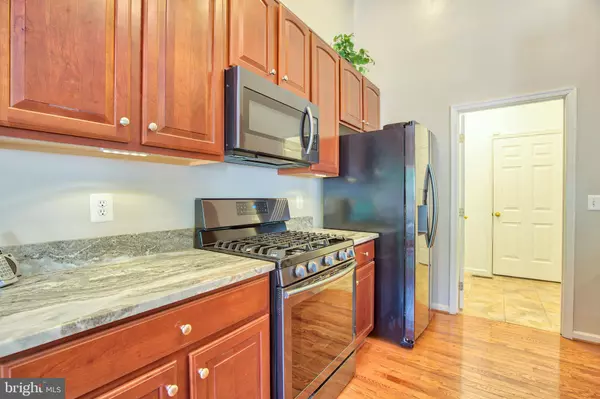$305,000
$317,000
3.8%For more information regarding the value of a property, please contact us for a free consultation.
129 APRIL AVE Stephens City, VA 22655
4 Beds
3 Baths
2,252 SqFt
Key Details
Sold Price $305,000
Property Type Single Family Home
Sub Type Detached
Listing Status Sold
Purchase Type For Sale
Square Footage 2,252 sqft
Price per Sqft $135
Subdivision Dogwood Village
MLS Listing ID VAFV151394
Sold Date 08/30/19
Style Ranch/Rambler
Bedrooms 4
Full Baths 3
HOA Fees $45/qua
HOA Y/N Y
Abv Grd Liv Area 1,416
Originating Board BRIGHT
Year Built 2006
Annual Tax Amount $1,465
Tax Year 2018
Lot Size 5,227 Sqft
Acres 0.12
Property Description
This charming rancher is located on a quiet cul-de-sac in Dogwood Village. Enjoy morning coffee on your private deck that backs to a wooded area. The backyard is fully fenced keeping your fur babies close to home. This well maintained home offers 4 bedrooms with 3 full baths, main level master, gorgeous granite kitchen counters, stainless steel appliances, hardwood floors, vaulted ceiling in living room and recessed lighting throughout. Your new home has been freshly painted, has an alarm system already wired, and is low maintenance. Mostly finished basement with a second family room, private bedroom, and full bathroom - great for guests or someone seeking a little more privacy. Basement also has a HUGE storage room for all of your holiday decorations. These are just a few additional things that this seller has enjoyed about living here: Close to walking trails Close to local shopping and restaurants Close to a few local wineries Easy commuter access for northern VA commuters Private community very limited traffic Call to schedule your private showing today and make this your new home tomorrow.
Location
State VA
County Frederick
Zoning RP
Rooms
Other Rooms Living Room, Primary Bedroom, Bedroom 2, Bedroom 3, Bedroom 4, Kitchen, Family Room, Laundry, Storage Room
Basement Full, Connecting Stairway, Daylight, Partial, Heated, Interior Access, Partially Finished, Windows, Improved
Main Level Bedrooms 3
Interior
Interior Features Carpet, Ceiling Fan(s), Chair Railings, Entry Level Bedroom, Combination Kitchen/Living, Family Room Off Kitchen, Floor Plan - Open, Kitchen - Eat-In, Kitchen - Table Space, Primary Bath(s), Soaking Tub, Stall Shower, Tub Shower, Upgraded Countertops, Walk-in Closet(s), Wood Floors, Recessed Lighting, Kitchen - Gourmet
Hot Water Propane
Heating Forced Air
Cooling Ceiling Fan(s), Central A/C
Flooring Carpet, Concrete, Hardwood
Fireplaces Number 1
Fireplaces Type Fireplace - Glass Doors, Gas/Propane, Mantel(s), Marble
Equipment Dishwasher, Disposal, Exhaust Fan, Oven/Range - Gas, Refrigerator, Washer/Dryer Hookups Only, Water Heater, Built-In Microwave, Stainless Steel Appliances
Fireplace Y
Appliance Dishwasher, Disposal, Exhaust Fan, Oven/Range - Gas, Refrigerator, Washer/Dryer Hookups Only, Water Heater, Built-In Microwave, Stainless Steel Appliances
Heat Source Propane - Leased
Exterior
Exterior Feature Deck(s)
Parking Features Garage - Front Entry, Garage Door Opener
Garage Spaces 2.0
Fence Rear, Vinyl, Decorative
Water Access N
View Trees/Woods
Accessibility None
Porch Deck(s)
Attached Garage 2
Total Parking Spaces 2
Garage Y
Building
Lot Description Backs to Trees, Cul-de-sac, No Thru Street
Story 2
Sewer Public Sewer
Water Public
Architectural Style Ranch/Rambler
Level or Stories 2
Additional Building Above Grade, Below Grade
Structure Type Vaulted Ceilings
New Construction N
Schools
Elementary Schools Bass-Hoover
Middle Schools Robert E. Aylor
High Schools Sherando
School District Frederick County Public Schools
Others
Pets Allowed Y
Senior Community No
Tax ID 86 6 1 13
Ownership Fee Simple
SqFt Source Estimated
Security Features Electric Alarm
Horse Property N
Special Listing Condition Standard
Pets Allowed Cats OK, Dogs OK
Read Less
Want to know what your home might be worth? Contact us for a FREE valuation!

Our team is ready to help you sell your home for the highest possible price ASAP

Bought with Theresa Elaine Wilson • Keller Williams Realty
GET MORE INFORMATION





