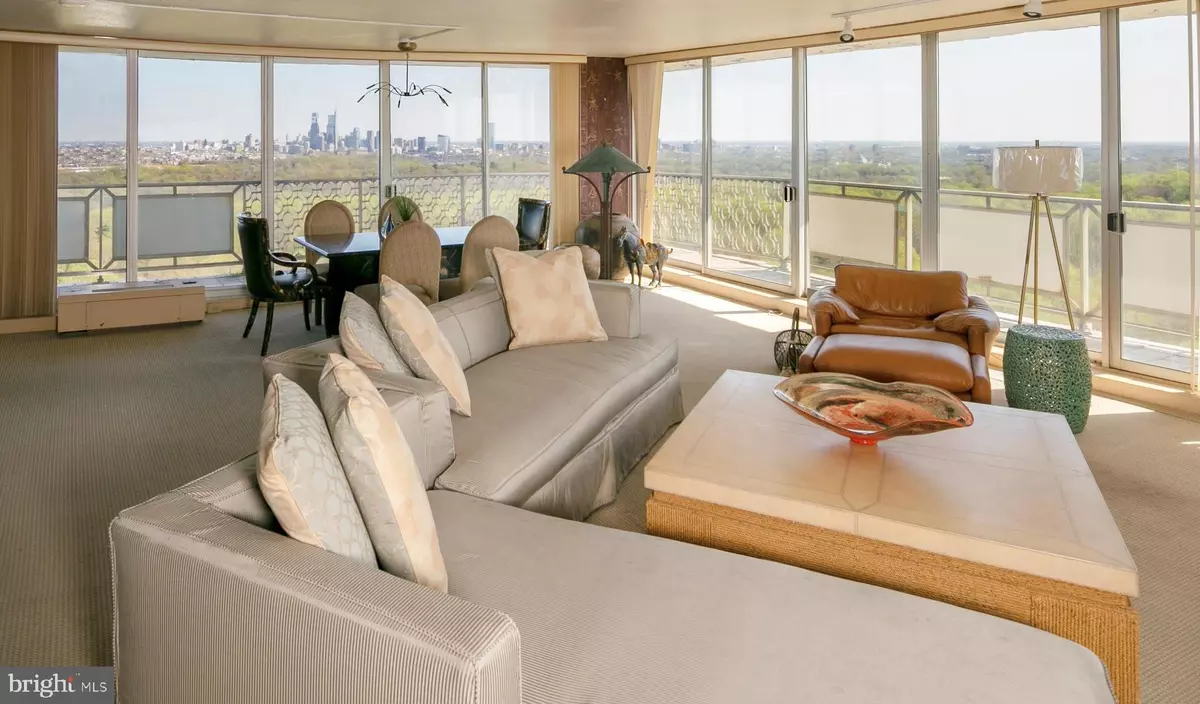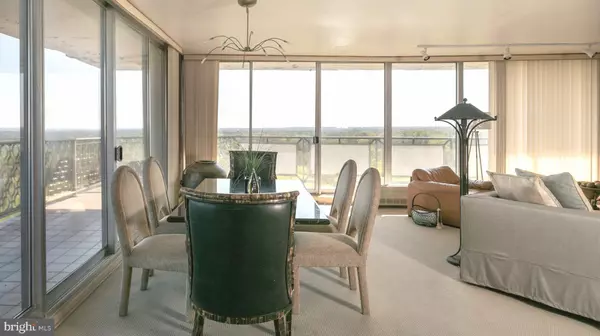$320,000
$370,000
13.5%For more information regarding the value of a property, please contact us for a free consultation.
3900 FORD RD #21E & 20E Philadelphia, PA 19131
4 Beds
5 Baths
3,150 SqFt
Key Details
Sold Price $320,000
Property Type Condo
Sub Type Condo/Co-op
Listing Status Sold
Purchase Type For Sale
Square Footage 3,150 sqft
Price per Sqft $101
Subdivision Park Plaza
MLS Listing ID PAPH790696
Sold Date 08/30/19
Style Unit/Flat
Bedrooms 4
Full Baths 5
Condo Fees $2,600/mo
HOA Y/N N
Abv Grd Liv Area 3,150
Originating Board BRIGHT
Year Built 1960
Annual Tax Amount $1,754
Tax Year 2020
Lot Dimensions 0.00 x 0.00
Property Description
Incredible opportunity to live high above the lush treetops overlooking Fairmount Park in this unique and rarely offered two-story residence on the 20th and 21st floors at the Park Plaza Condominiums. Discover jaw-dropping, panoramic views of Center City and scenic surroundings upon entering the unit (#21E) with its wide-open space, floor to ceiling glass walls and wrap around terraces, where the landscape becomes a moving work of art with each seasonal change, sunrise and sunset. With 3,150 sq. ft of bi-level living, the residence is the perfect place to entertain. The MAIN level offers a combined Living room and Dining area with a separate eat-in Kitchen, wrap around terrace, Full Bathroom and a private Guest Suite with an enlarged walk-in closet and en-suite Bath. Its staircase combines the two units while creating a separation between the entertainment space from the private retreat below. The LOWER level (#20E) features 3 additional Bedrooms and 3 Full Baths. The Master Suite was thoughtfully re-designed with a custom platform, elevating the bed to capture the views past the terrace railings. Green Marble surrounds the glass enclosed shower and deep soaking Jacuzzi tub, oriented towards the skyline creating a spa-like feel for the ultimate in relaxation. The Master features a wall of custom designed closets with the washer and dryer conveniently located nearby. Currently, all terraces are being renovated with a new, modern design and once completed both wrap around spaces will offer the perfect atmosphere to lounge, dine alfresco and take in the surrounding landscape. Enjoy all the amenities Park Plaza has to offer; indoor pool, outdoor pool, gym, 24-hour doorman and easily accessible garage parking. Utilities are included in the condo fees; electric, heat, central air, water, basic cable, 24-hour Front Desk, Doorman from 10am-8pm, On-Site Management and On-Site Maintenance. This residence has two tax ID numbers. Local amenities are right around the corner, Fairmount Park, Target, Starbucks, Fresh Grocer, Acme, and City Line Avenue shops and restaurants. Easy access to I-76, Rt-1 and Kelly Drive. Bring your designer and make this one-of-a-kind residence in the sky your very own!
Location
State PA
County Philadelphia
Area 19131 (19131)
Zoning RM1
Rooms
Main Level Bedrooms 1
Interior
Interior Features Elevator, Flat, Kitchen - Eat-In
Heating Central
Cooling Central A/C
Heat Source Natural Gas
Exterior
Parking Features Covered Parking, Inside Access
Amenities Available Elevator, Fitness Center, Pool - Indoor, Pool - Outdoor
Water Access N
Accessibility None
Garage Y
Building
Story 2
Unit Features Hi-Rise 9+ Floors
Sewer Public Sewer
Water Public
Architectural Style Unit/Flat
Level or Stories 2
Additional Building Above Grade, Below Grade
New Construction N
Schools
School District The School District Of Philadelphia
Others
Pets Allowed N
HOA Fee Include Air Conditioning,All Ground Fee,Cable TV,Common Area Maintenance,Cook Fee,Electricity,Ext Bldg Maint,Gas,Heat,High Speed Internet,Insurance,Lawn Maintenance,Management,Snow Removal,Water
Senior Community No
Tax ID 888520315, 888520298
Ownership Condominium
Special Listing Condition Standard
Read Less
Want to know what your home might be worth? Contact us for a FREE valuation!

Our team is ready to help you sell your home for the highest possible price ASAP

Bought with Maurice Demosthene • Keller Williams Main Line

GET MORE INFORMATION





