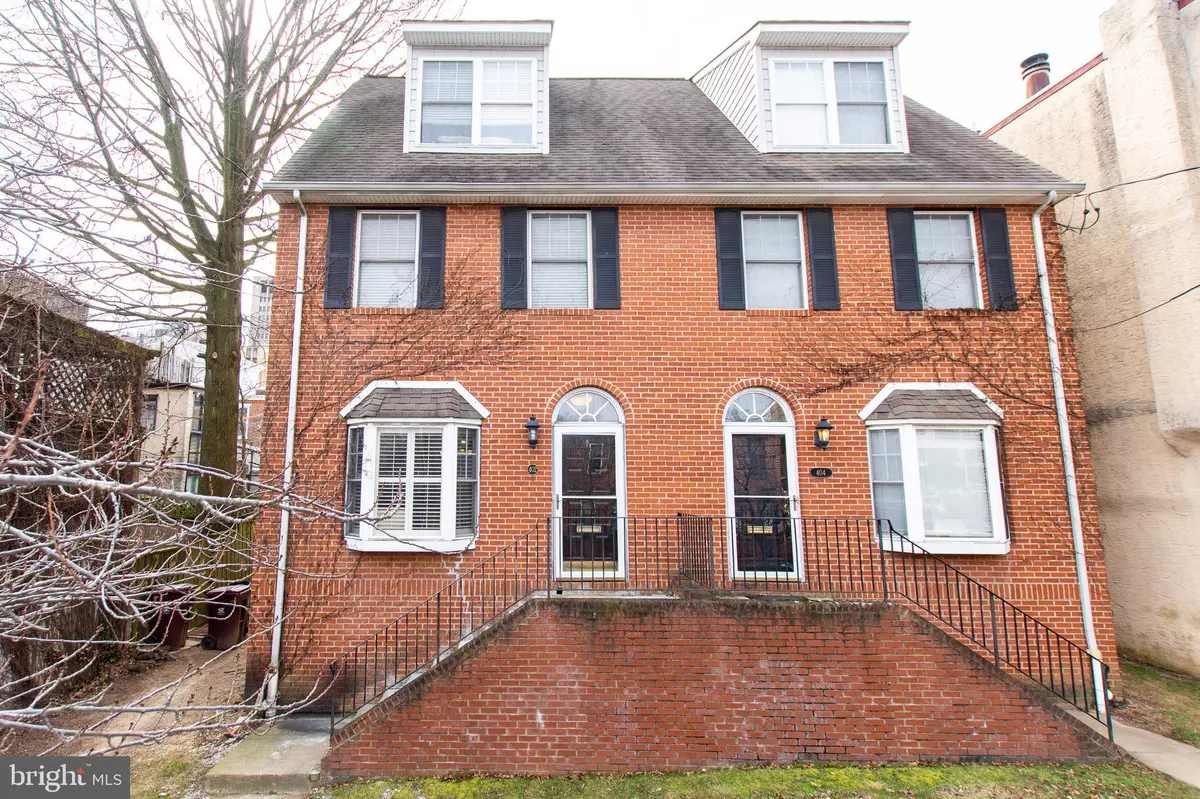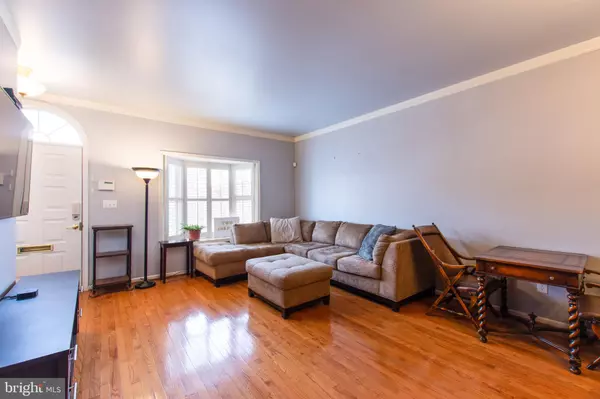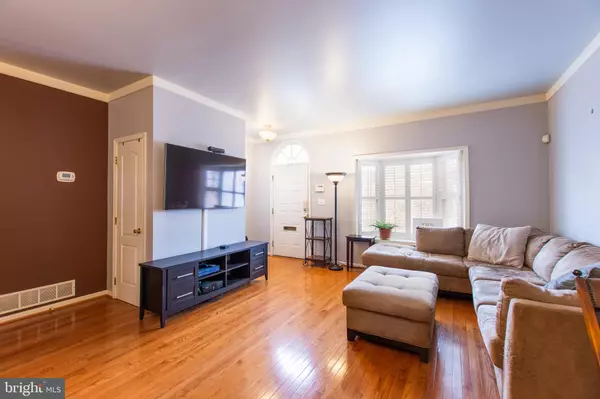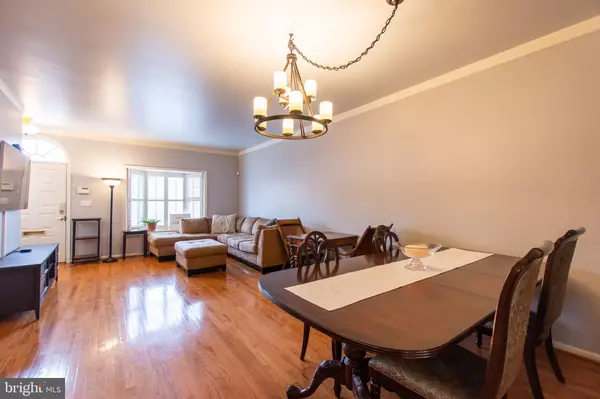$257,900
$252,900
2.0%For more information regarding the value of a property, please contact us for a free consultation.
402 W 13TH ST Wilmington, DE 19801
3 Beds
3 Baths
1,850 SqFt
Key Details
Sold Price $257,900
Property Type Single Family Home
Sub Type Twin/Semi-Detached
Listing Status Sold
Purchase Type For Sale
Square Footage 1,850 sqft
Price per Sqft $139
Subdivision Midtown Brandywine
MLS Listing ID DENC417072
Sold Date 08/30/19
Style Traditional
Bedrooms 3
Full Baths 2
Half Baths 1
HOA Y/N N
Abv Grd Liv Area 1,850
Originating Board BRIGHT
Year Built 2001
Annual Tax Amount $4,102
Tax Year 2018
Lot Size 2,178 Sqft
Acres 0.05
Property Description
Enjoy city living with all the modern conveniences of a newer home including huge walk-in closet in the spacious master suite that takes up the entire third floor. Under 20 years old, this twin in Midtown Brandywine features an open floor plan on the first floor with the living room, dining room and kitchen all open to one another. Hardwood floors flow throughout the main level. Kitchen features 42 cabinetry, granite counters, and stainless appliances. The second floor has two spacious bedrooms, full hall bath, and large laundry room. The master suite is sure to impress with oversized bedroom including window seat sitting area, large private bathroom with skylight, and aforementioned walk-in closet that not only is large is also well organized. Ample storage in the basement and deck overlooking rear yard round out the home. Fantastic opportunity to join the vibrant scene in Wilmington or purchase as investment property. Convenient location to downtown businesses and hospital make it a desirable area to live.
Location
State DE
County New Castle
Area Wilmington (30906)
Zoning 26R-3
Rooms
Other Rooms Living Room, Dining Room, Primary Bedroom, Bedroom 2, Kitchen, Bedroom 1, Laundry
Basement Full
Interior
Interior Features Combination Dining/Living, Floor Plan - Open, Primary Bath(s), Recessed Lighting, Walk-in Closet(s)
Hot Water Natural Gas
Heating Forced Air
Cooling Central A/C
Flooring Hardwood, Carpet
Heat Source Natural Gas
Laundry Upper Floor
Exterior
Exterior Feature Deck(s)
Water Access N
Roof Type Shingle
Accessibility None
Porch Deck(s)
Garage N
Building
Story 3+
Sewer Public Sewer
Water Public
Architectural Style Traditional
Level or Stories 3+
Additional Building Above Grade, Below Grade
New Construction N
Schools
School District Red Clay Consolidated
Others
Senior Community No
Tax ID 26-028.20-077
Ownership Fee Simple
SqFt Source Assessor
Special Listing Condition Standard
Read Less
Want to know what your home might be worth? Contact us for a FREE valuation!

Our team is ready to help you sell your home for the highest possible price ASAP

Bought with Nancy G Hackendorn • BHHS Fox & Roach - Hockessin

GET MORE INFORMATION





