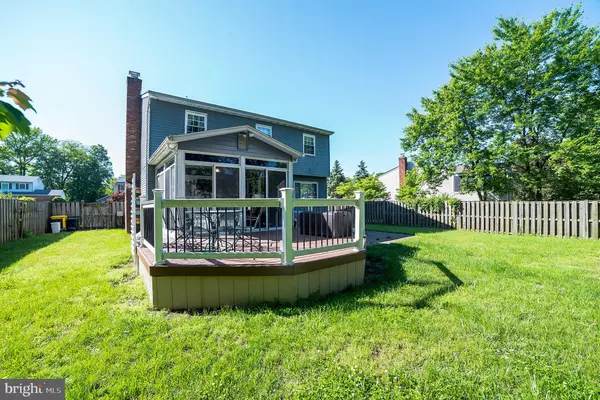$373,600
$369,900
1.0%For more information regarding the value of a property, please contact us for a free consultation.
436 WILLIAMSTOWNE CT Millersville, MD 21108
4 Beds
3 Baths
2,026 SqFt
Key Details
Sold Price $373,600
Property Type Single Family Home
Sub Type Detached
Listing Status Sold
Purchase Type For Sale
Square Footage 2,026 sqft
Price per Sqft $184
Subdivision Williamstowne
MLS Listing ID MDAA399680
Sold Date 08/27/19
Style Colonial
Bedrooms 4
Full Baths 2
Half Baths 1
HOA Y/N N
Abv Grd Liv Area 1,856
Originating Board BRIGHT
Year Built 1982
Annual Tax Amount $3,640
Tax Year 2018
Lot Size 7,245 Sqft
Acres 0.17
Property Description
UNBELIEVABLE VALUE! Over 2,000 sq ft colonial located on quiet cul-de-sac. The main level features formal LIV RM, DIN RM, FAM RM off the kitchen PLUS sunroom! Updated kitchen w/ newer appliances & breakfast bar. Brick fireplace in FAM RM. Spacious MST BR w/ new laminate flooring & private bath! Part FIN walkout basement w/ possible 5th BR/office & tons of storage! Plush carpet. Fully fenced backyard w/ deck, patio & 2 sheds. Walking distance to Southgate/Old Mill Park & Old Mill high & middle school. Close to 100/97, shopping, dining, BWI *HOME SWEET HOME*
Location
State MD
County Anne Arundel
Zoning R5
Rooms
Basement Full, Partially Finished, Walkout Stairs, Side Entrance, Interior Access
Interior
Interior Features Attic, Carpet, Ceiling Fan(s), Family Room Off Kitchen, Floor Plan - Traditional, Formal/Separate Dining Room, Kitchen - Eat-In, Kitchen - Island, Primary Bath(s), Other
Heating Heat Pump(s)
Cooling Ceiling Fan(s), Central A/C
Flooring Carpet, Laminated
Fireplaces Number 1
Fireplaces Type Fireplace - Glass Doors, Mantel(s), Brick
Equipment Built-In Microwave, Dishwasher, Disposal, Dryer, Exhaust Fan, Oven/Range - Electric, Refrigerator, Washer
Fireplace Y
Appliance Built-In Microwave, Dishwasher, Disposal, Dryer, Exhaust Fan, Oven/Range - Electric, Refrigerator, Washer
Heat Source Electric
Laundry Basement
Exterior
Exterior Feature Deck(s), Patio(s)
Fence Rear
Water Access N
Accessibility None
Porch Deck(s), Patio(s)
Garage N
Building
Lot Description Backs to Trees, Backs - Parkland, Cul-de-sac
Story 3+
Sewer Public Sewer
Water Public
Architectural Style Colonial
Level or Stories 3+
Additional Building Above Grade, Below Grade
New Construction N
Schools
Middle Schools Old Mill Middle School South
High Schools Old Mill
School District Anne Arundel County Public Schools
Others
Senior Community No
Tax ID 020391990033385
Ownership Fee Simple
SqFt Source Estimated
Acceptable Financing Cash, Conventional, FHA, VA, Other
Listing Terms Cash, Conventional, FHA, VA, Other
Financing Cash,Conventional,FHA,VA,Other
Special Listing Condition Standard
Read Less
Want to know what your home might be worth? Contact us for a FREE valuation!

Our team is ready to help you sell your home for the highest possible price ASAP

Bought with Eddie DeLuca • DeLuca & Associates Real Estate

GET MORE INFORMATION





