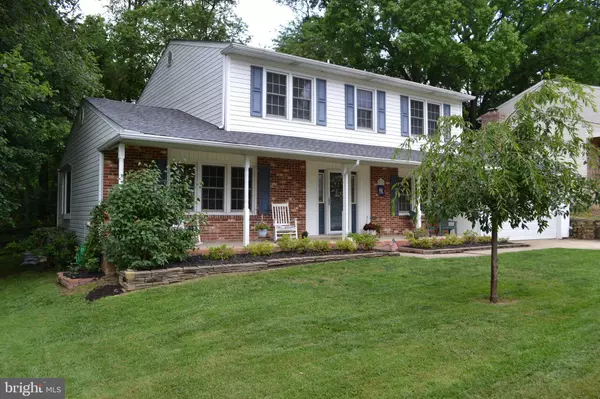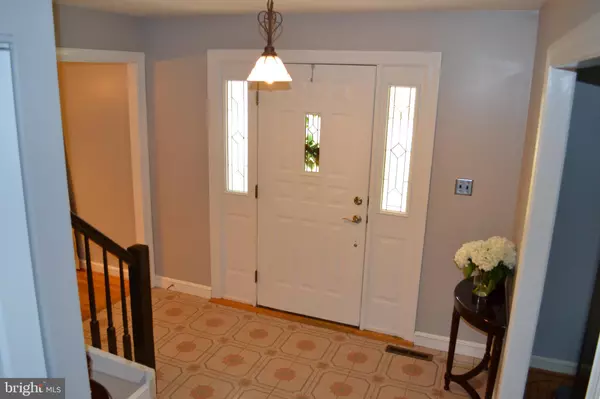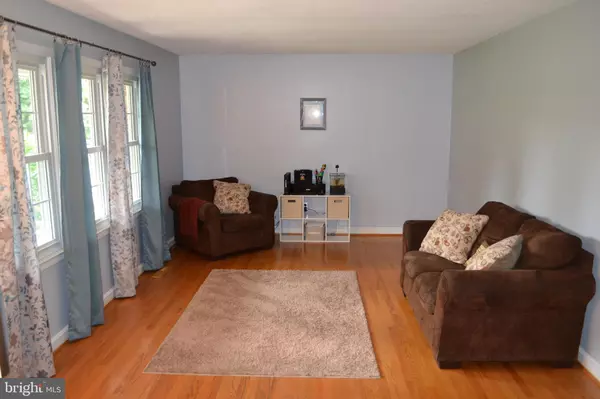$296,000
$299,900
1.3%For more information regarding the value of a property, please contact us for a free consultation.
208 E SENECA DR Newark, DE 19702
4 Beds
3 Baths
2,600 SqFt
Key Details
Sold Price $296,000
Property Type Single Family Home
Sub Type Detached
Listing Status Sold
Purchase Type For Sale
Square Footage 2,600 sqft
Price per Sqft $113
Subdivision The Woods
MLS Listing ID DENC481062
Sold Date 08/20/19
Style Colonial
Bedrooms 4
Full Baths 2
Half Baths 1
HOA Y/N N
Abv Grd Liv Area 2,200
Originating Board BRIGHT
Year Built 1977
Annual Tax Amount $2,845
Tax Year 2018
Lot Size 7,841 Sqft
Acres 0.18
Lot Dimensions 80.00 x 100.00
Property Description
Welcome home! This turn key property is one of the most spacious homes in the desirable The Woods community. You'll arrive to beautiful curb appeal, and a climate controlled double garage. As you enter through the front door, designer tile runs through the kitchen while the living, dining, and family rooms boast hard wood floors. Plentiful windows allow for lots of natural light. Off the family room is a freshly finished deck, with patio area and large back yard - perfect for entertaining. The first floor also has a half bath and laundry room. Heading upstairs is brand new carpet throughout. The master bedroom is spacious with a full bath attached. The three other bedrooms are good-sized and share a full hallway bath. Finally, the basement is partially finished, with a large unfinished storage area. This home has also been meticulously maintained. It has a new roof, deck, interior garage door, and all new carpet upstairs(2019). It also has a new hot water heater and interior bedroom doors(2018). This conveniently located, lovely home won't last long! And to make sure of it, the seller is offering $5,000 settlement assistance! Put this one at the top of your list and prepare to feel at home the moment you walk in!
Location
State DE
County New Castle
Area Newark/Glasgow (30905)
Zoning NC10
Rooms
Basement Full, Partially Finished
Interior
Interior Features Dining Area, Family Room Off Kitchen, Kitchen - Eat-In
Heating Forced Air
Cooling Central A/C
Flooring Hardwood, Carpet
Fireplace N
Heat Source Oil, Natural Gas Available
Exterior
Parking Features Garage Door Opener, Garage - Front Entry, Inside Access
Garage Spaces 2.0
Water Access N
Roof Type Architectural Shingle
Accessibility None
Attached Garage 2
Total Parking Spaces 2
Garage Y
Building
Story 2
Sewer Public Sewer
Water Public
Architectural Style Colonial
Level or Stories 2
Additional Building Above Grade, Below Grade
New Construction N
Schools
School District Colonial
Others
Senior Community No
Tax ID 09-025.10-029
Ownership Fee Simple
SqFt Source Assessor
Acceptable Financing FHA, Conventional, VA, Cash
Listing Terms FHA, Conventional, VA, Cash
Financing FHA,Conventional,VA,Cash
Special Listing Condition Standard
Read Less
Want to know what your home might be worth? Contact us for a FREE valuation!

Our team is ready to help you sell your home for the highest possible price ASAP

Bought with John Quick • Empower Real Estate, LLC

GET MORE INFORMATION





