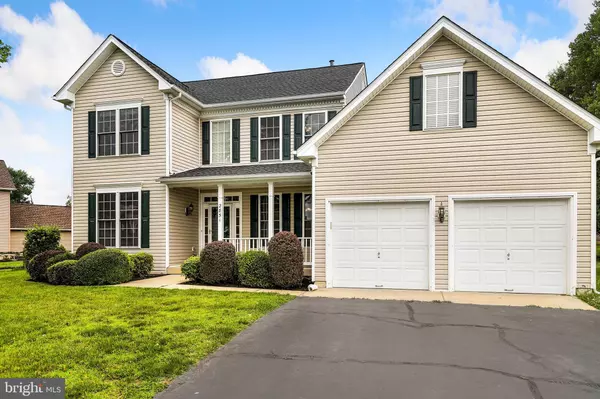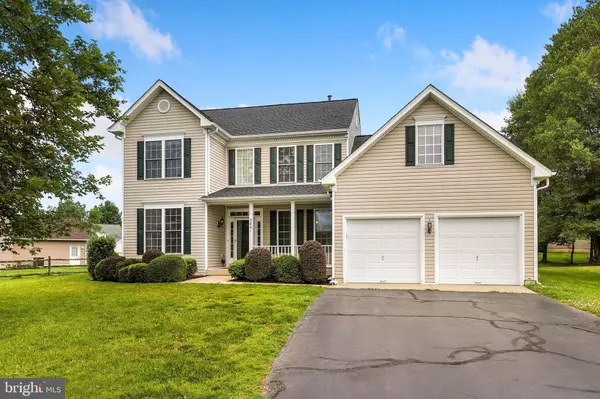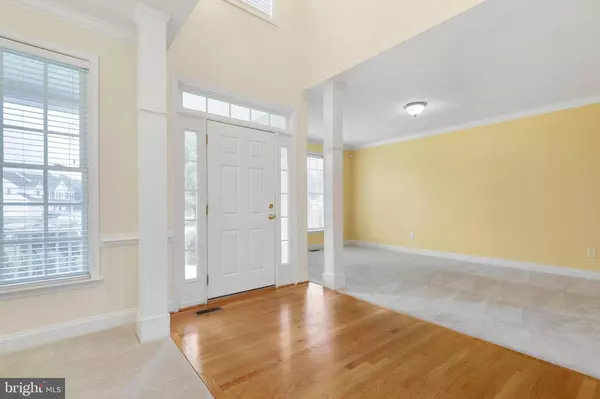$430,000
$419,000
2.6%For more information regarding the value of a property, please contact us for a free consultation.
2851 CLOUDBERRY CT Waldorf, MD 20603
5 Beds
4 Baths
4,339 SqFt
Key Details
Sold Price $430,000
Property Type Single Family Home
Sub Type Detached
Listing Status Sold
Purchase Type For Sale
Square Footage 4,339 sqft
Price per Sqft $99
Subdivision Sun Valley Est Sub
MLS Listing ID MDCH204424
Sold Date 08/14/19
Style Colonial
Bedrooms 5
Full Baths 3
Half Baths 1
HOA Fees $15/mo
HOA Y/N Y
Abv Grd Liv Area 2,962
Originating Board BRIGHT
Year Built 2003
Annual Tax Amount $5,272
Tax Year 2018
Lot Size 0.296 Acres
Acres 0.3
Property Description
Meticulously kept Colonial with 4339 square feet of living space. Large Eat-in Kitchen w/granite, Freshly painted Separate Dining & Living Rm, Hardwood flooring, Sun-drenched 2 Story Family Room; Main Level Master Bed/Bath w/Double Vanity, Separate Tub and Shower. 3 Large Guest Bedrooms on Upper Level. Huge Basement Flex room for In-Laws/Guests adjacent to Full Bath, Spacious Rec Room. Two large storage areas in the basement perfect for storing the holiday decorations with built in shelves. Convenient grilling Deck and Fenced Yard. New roof within last 3 years. Home has in ground sprinkler system and storage shed for easy yard maintenance and care. Home Sits in Quiet Cul-de-sac, Safer for Kids at Play! Shopping, Restaurants, Fun so close! Near Military Bases! Great Value for this Beautiful Home. COME SEE THIS ONE SOON!
Location
State MD
County Charles
Zoning RM
Rooms
Basement Full
Main Level Bedrooms 1
Interior
Interior Features Breakfast Area, Carpet, Ceiling Fan(s), Crown Moldings, Entry Level Bedroom, Family Room Off Kitchen, Formal/Separate Dining Room, Kitchen - Island, Kitchen - Table Space, Primary Bath(s), Upgraded Countertops, Walk-in Closet(s), Wine Storage, Wood Floors
Heating Heat Pump(s)
Cooling Central A/C
Fireplaces Number 1
Equipment Built-In Microwave, Dryer, Washer, Dishwasher, Exhaust Fan, Disposal, Icemaker, Stainless Steel Appliances, Refrigerator, Trash Compactor
Window Features Screens
Appliance Built-In Microwave, Dryer, Washer, Dishwasher, Exhaust Fan, Disposal, Icemaker, Stainless Steel Appliances, Refrigerator, Trash Compactor
Heat Source Electric
Exterior
Parking Features Garage - Front Entry
Garage Spaces 2.0
Water Access N
Accessibility Other
Attached Garage 2
Total Parking Spaces 2
Garage Y
Building
Story 3+
Sewer Community Septic Tank, Private Septic Tank
Water Public
Architectural Style Colonial
Level or Stories 3+
Additional Building Above Grade, Below Grade
New Construction N
Schools
School District Charles County Public Schools
Others
Senior Community No
Tax ID 0906289037
Ownership Fee Simple
SqFt Source Assessor
Special Listing Condition Standard
Read Less
Want to know what your home might be worth? Contact us for a FREE valuation!

Our team is ready to help you sell your home for the highest possible price ASAP

Bought with JACQUELYN T FIELDS • HomeSmart

GET MORE INFORMATION





