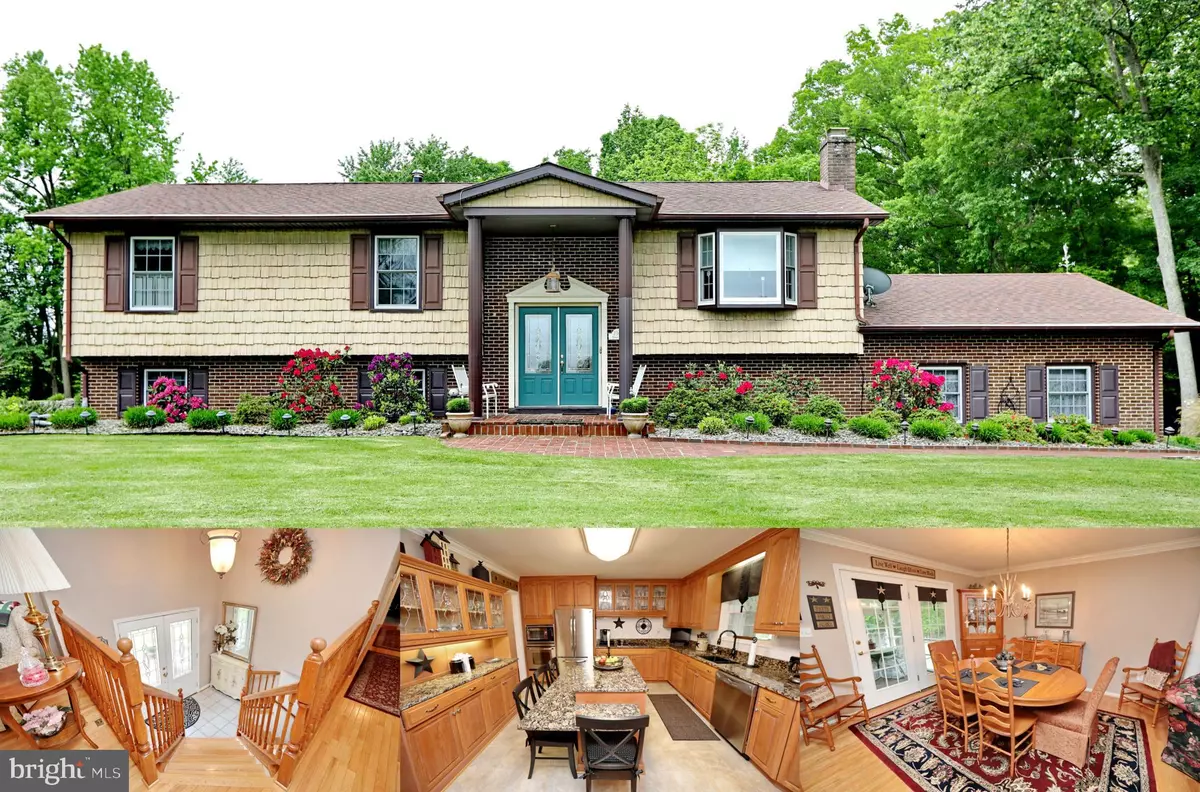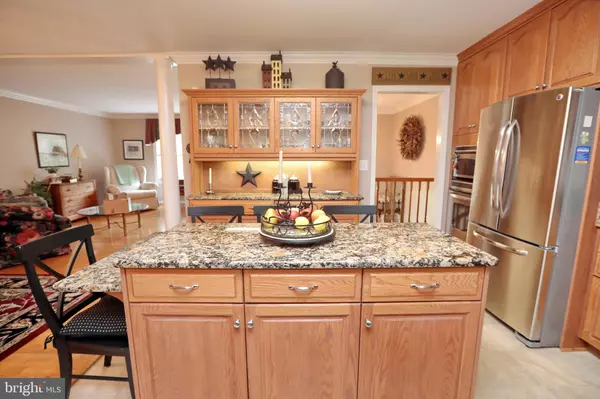$385,000
$389,900
1.3%For more information regarding the value of a property, please contact us for a free consultation.
7345 DENISE LN Hughesville, MD 20637
4 Beds
3 Baths
2,326 SqFt
Key Details
Sold Price $385,000
Property Type Single Family Home
Sub Type Detached
Listing Status Sold
Purchase Type For Sale
Square Footage 2,326 sqft
Price per Sqft $165
Subdivision None Available
MLS Listing ID MDCH201784
Sold Date 08/13/19
Style Other
Bedrooms 4
Full Baths 3
HOA Y/N N
Abv Grd Liv Area 1,326
Originating Board BRIGHT
Year Built 1976
Annual Tax Amount $4,040
Tax Year 2018
Lot Size 2.910 Acres
Acres 2.91
Property Description
Tremendous value with many extras! PRIDE OF OWNERSHIP! Located on a quiet cul-de-sac, nestled on almost 3 acres, this beauty is going to WOW you! Featuring: Gleaming hardwood floors, a gourmet kitchen with upgraded cabinets, stainless steel appliances, granite counter tops and oversized island for all your cooking needs. 4 spacious bedrooms, 3 full baths, family room with a pellet stove, screened in back porch, detached 3 car garage , 2 car attached garage, huge mud/laundry room, and TONS of storage. This home has so many thoughtful touches through-out. Easy commute to DC or PAX River; home is located in southern Charles County convenient to Mechanicsville shopping.
Location
State MD
County Charles
Zoning RR
Rooms
Basement Full
Main Level Bedrooms 3
Interior
Interior Features Attic/House Fan, Built-Ins, Ceiling Fan(s), Crown Moldings, Exposed Beams, Family Room Off Kitchen, Floor Plan - Traditional, Kitchen - Country, Kitchen - Island, Kitchen - Gourmet, Pantry, Recessed Lighting, Upgraded Countertops, Walk-in Closet(s), Wood Floors
Hot Water Electric
Heating Forced Air
Cooling Ceiling Fan(s), Central A/C
Flooring Ceramic Tile, Hardwood
Fireplaces Number 1
Fireplaces Type Mantel(s)
Equipment Built-In Microwave, Cooktop, Dishwasher, Dryer, Exhaust Fan, Oven - Wall, Refrigerator, Washer, Water Heater
Fireplace Y
Appliance Built-In Microwave, Cooktop, Dishwasher, Dryer, Exhaust Fan, Oven - Wall, Refrigerator, Washer, Water Heater
Heat Source Oil
Laundry Basement
Exterior
Exterior Feature Porch(es), Screened, Patio(s)
Parking Features Garage - Rear Entry, Garage Door Opener, Inside Access
Garage Spaces 5.0
Water Access N
Roof Type Asphalt
Accessibility None
Porch Porch(es), Screened, Patio(s)
Attached Garage 2
Total Parking Spaces 5
Garage Y
Building
Lot Description Backs to Trees, Cleared, Cul-de-sac, Front Yard, Landscaping, Level, No Thru Street, Rear Yard
Story 2
Sewer Community Septic Tank, Private Septic Tank
Water Well
Architectural Style Other
Level or Stories 2
Additional Building Above Grade, Below Grade
Structure Type Beamed Ceilings
New Construction N
Schools
School District Charles County Public Schools
Others
Senior Community No
Tax ID 0909009736
Ownership Fee Simple
SqFt Source Assessor
Security Features Surveillance Sys
Special Listing Condition Standard
Read Less
Want to know what your home might be worth? Contact us for a FREE valuation!

Our team is ready to help you sell your home for the highest possible price ASAP

Bought with Tonia L Parent • RE/MAX 100
GET MORE INFORMATION





