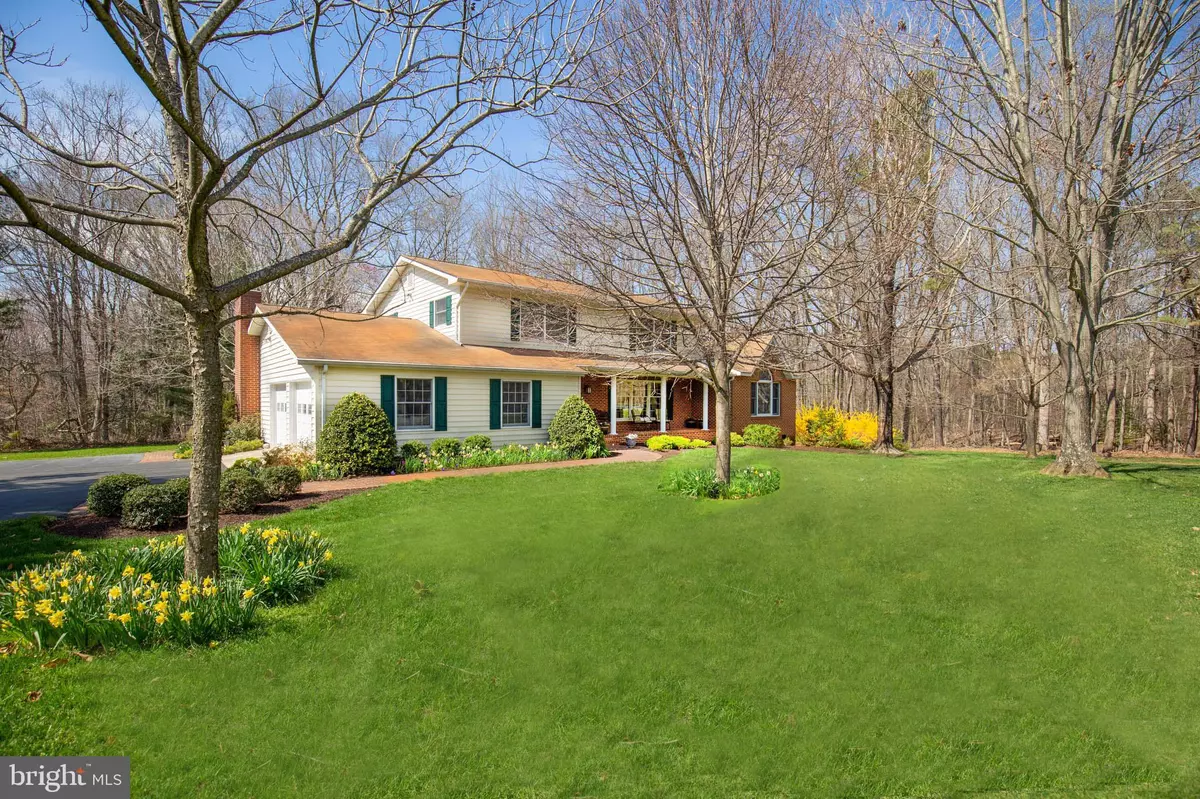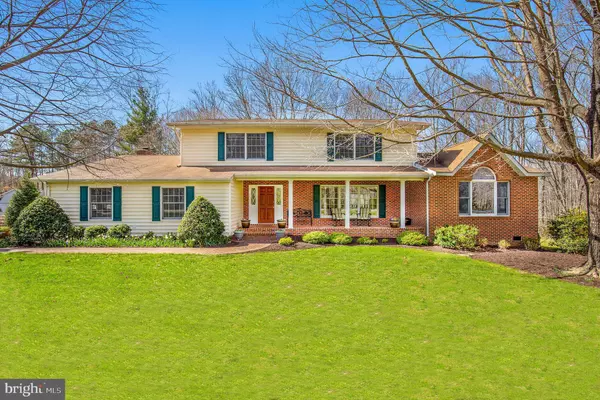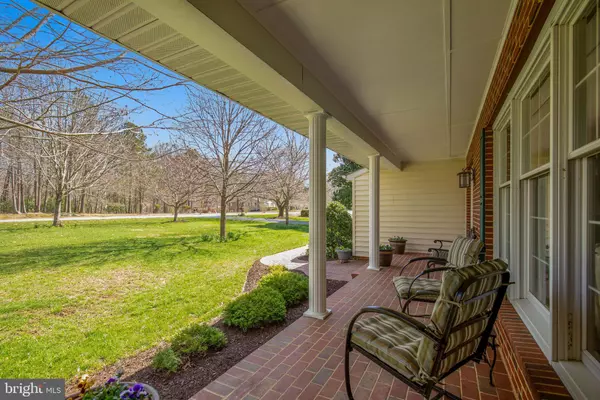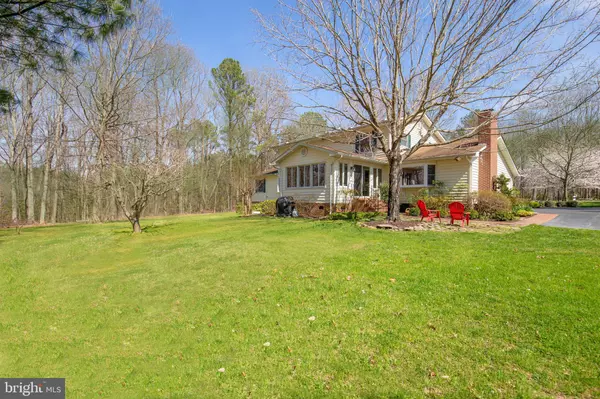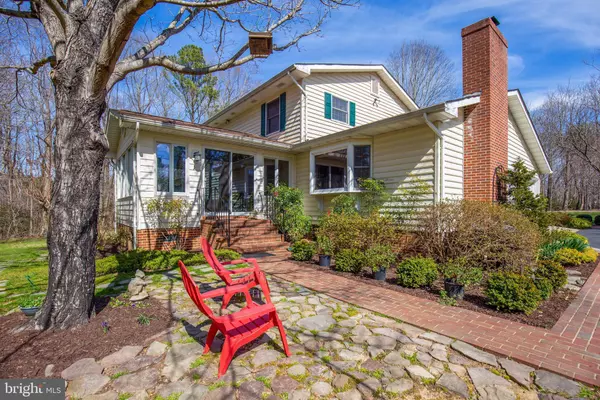$475,000
$484,000
1.9%For more information regarding the value of a property, please contact us for a free consultation.
6821 BOND ST Saint Leonard, MD 20685
4 Beds
4 Baths
3,010 SqFt
Key Details
Sold Price $475,000
Property Type Single Family Home
Sub Type Detached
Listing Status Sold
Purchase Type For Sale
Square Footage 3,010 sqft
Price per Sqft $157
Subdivision St Leonard Shores
MLS Listing ID MDCA167692
Sold Date 08/12/19
Style Colonial
Bedrooms 4
Full Baths 3
Half Baths 1
HOA Fees $10/ann
HOA Y/N Y
Abv Grd Liv Area 3,010
Originating Board BRIGHT
Year Built 1987
Annual Tax Amount $4,540
Tax Year 2018
Lot Size 4.590 Acres
Acres 4.59
Property Description
ST. LEONARD SHORES-Own this gorgeous Colonial on 4.59 acres with chef's kitchen, stunning sunroom space, hardwood and tiled floors + incredible established grounds in a sought after waterfront community with incredible convenience to Route 4. The curb appeal is excellent, perfectly set back from the road, nestled in amongst carefully chosen trees. The exterior of the home includes great outdoor living spaces with covered front porch, stone patio and ample lawn area. The interior of the home has been updated with a high-end kitchen of Homecrest floor to ceiling cabinetry, high-level granite counters, slate colored appliances, custom lighting and deep sink. Additional KraftMaid cabinets throughout house. In 1998 the main level was re-imagined by Tom Reinecker, AIA, to include the addition of a guest wing and dining room expansion. Built by Walt Stone, this wing includes a bedroom, full bath, living room with HW flooring, vaulted ceilings and incredible natural light from large windows, a separate HVAC zone. The wing is on a very high crawl space which also serves as terrific storage of garden tools. The 15 x 16 sunroom with tiled floors is an amazing space with big glass and it feels like you're outside during all seasons! The home's bathrooms have been updated with tile flooring, cast iron tubs, granite tops on new vanities, updated lighting. The large family room has a beautiful masonry fireplace with flanking hand-crafted shelving units, also hardwood floors and a bow window to dimension and light. The living and dining areas are very gracious, perfect for holidays and general entertaining areas. The upper level boasts three very large bedrooms. The owner s suite has a bright tiled bath with built-ins, heated tile flooring,skylight, three large closets. A W/D rough in exists behind the drywall and so upper-level laundry is a real possibility. The basement is unfinished but has a perfect shop space, dry storage area, out-exit to the back yard and lots of room at 24'x30'. Water treatment system conveys. The 2 car, oversized 25'x22' garage also has workshop area, high ceilings and lots of storage room. The St. Leonard Shores community is second to none. Boat ramp, community picnic area at the waterfront, community dock with privately owned slips, and a perfect kayak or SUP launch spot onto St. Leonard Creek.
Location
State MD
County Calvert
Zoning RUR
Direction East
Rooms
Other Rooms Living Room, Dining Room, Primary Bedroom, Bedroom 4, Kitchen, Basement, Sun/Florida Room, In-Law/auPair/Suite, Bathroom 3, Primary Bathroom
Basement Connecting Stairway, Workshop, Walkout Stairs, Sump Pump, Rear Entrance, Daylight, Partial
Main Level Bedrooms 1
Interior
Interior Features Carpet, Ceiling Fan(s), Chair Railings, Combination Kitchen/Living, Crown Moldings, Dining Area, Family Room Off Kitchen, Floor Plan - Traditional, Formal/Separate Dining Room, Primary Bath(s), Recessed Lighting, Skylight(s), Wood Floors
Hot Water Electric
Heating Heat Pump(s), Zoned, Humidifier, Radiant
Cooling Ceiling Fan(s), Central A/C
Flooring Hardwood, Tile/Brick
Fireplaces Number 1
Fireplaces Type Wood, Mantel(s), Brick
Equipment Built-In Microwave, Dishwasher, Oven/Range - Electric, Refrigerator, Stainless Steel Appliances, Washer, Dryer, Water Conditioner - Owned
Furnishings No
Fireplace Y
Window Features Screens,Bay/Bow
Appliance Built-In Microwave, Dishwasher, Oven/Range - Electric, Refrigerator, Stainless Steel Appliances, Washer, Dryer, Water Conditioner - Owned
Heat Source Electric
Laundry Basement, Hookup
Exterior
Exterior Feature Brick, Porch(es)
Parking Features Oversized, Inside Access, Garage Door Opener, Garage - Side Entry
Garage Spaces 4.0
Utilities Available Cable TV
Amenities Available Boat Ramp, Picnic Area, Water/Lake Privileges
Water Access Y
Water Access Desc Private Access,Swimming Allowed,Canoe/Kayak
View Garden/Lawn
Roof Type Shingle
Street Surface Black Top
Accessibility None
Porch Brick, Porch(es)
Attached Garage 2
Total Parking Spaces 4
Garage Y
Building
Lot Description Backs to Trees, Front Yard, Landscaping, Rear Yard, Road Frontage, SideYard(s), Trees/Wooded
Story 3+
Foundation Slab
Sewer Community Septic Tank, Private Septic Tank
Water Well
Architectural Style Colonial
Level or Stories 3+
Additional Building Above Grade, Below Grade
Structure Type Dry Wall,Vaulted Ceilings
New Construction N
Schools
Elementary Schools Mutual
Middle Schools Southern
High Schools Calvert
School District Calvert County Public Schools
Others
HOA Fee Include Common Area Maintenance,Pier/Dock Maintenance,Reserve Funds,Recreation Facility
Senior Community No
Tax ID 0501191012
Ownership Fee Simple
SqFt Source Estimated
Security Features Security System,Smoke Detector
Acceptable Financing Cash, Conventional, VA
Horse Property N
Listing Terms Cash, Conventional, VA
Financing Cash,Conventional,VA
Special Listing Condition Standard
Read Less
Want to know what your home might be worth? Contact us for a FREE valuation!

Our team is ready to help you sell your home for the highest possible price ASAP

Bought with AMANDA GABLE • RE/MAX One

GET MORE INFORMATION

