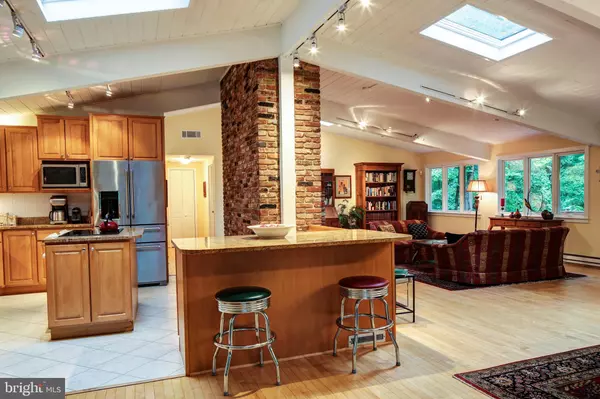$675,000
$675,000
For more information regarding the value of a property, please contact us for a free consultation.
1694 ANNE CT Annapolis, MD 21401
3 Beds
3 Baths
3,084 SqFt
Key Details
Sold Price $675,000
Property Type Single Family Home
Sub Type Detached
Listing Status Sold
Purchase Type For Sale
Square Footage 3,084 sqft
Price per Sqft $218
Subdivision Saefern
MLS Listing ID MDAA399340
Sold Date 08/01/19
Style Post & Beam,Craftsman,Contemporary
Bedrooms 3
Full Baths 2
Half Baths 1
HOA Fees $104/ann
HOA Y/N Y
Abv Grd Liv Area 1,884
Originating Board BRIGHT
Year Built 1973
Annual Tax Amount $5,979
Tax Year 2018
Lot Size 1.097 Acres
Acres 1.1
Property Description
Welcome to 1694 Anne Court. A true Architectural Showcase. This beautiful Deck House is surrounded by a private wooded canopy boasting spectacular 360 degree views. Tastefully landscaped yard has a large outdoor sitting area, hot tub, trails, and beautiful plantings. Over an acre of paradise outlines this incredible home. Dramatic vaulted post and beam ceilings. Each room is carefully positioned, maintaining the perfect balance of living spaces. Two levels of exterior decking provide the perfect spaces for morning coffee, afternoon relaxation, evening BBQ's and a perfect dinner party! This one of a kind custom home has been completely updated - tailored with exquisite fixtures and tasteful upgrades. Sellers have taken meticulous care of the maple hardwood flooring. Chef inspired kitchen with beautiful cabinets, island, and granite! 42" cabinetry and plenty of prep space! Enjoy a meal in the sunny breakfast nook or the formal dining room - each room offering tranquil views. The owners suite is incredible studio office space can be used as a sitting room, home office, or meditation room. The spa inspired bath has a double vanity with a granite top, soaking tub and separate shower. The 2 story fireplace is a showcase of it's own complimented by a 2 story wall of brick - shared by the main level living room and lower level rec room. Saefern is an amenity rich community! Each home is guaranteed a boat slip! There are two community docs, tennis courts, a playground, jogging/walking trails, kayak/canoe/paddleboard storage, and horse stables! Minutes away from routes 2, 450, 50, 97, and 665. Central to great shopping and restaurants - Whole Foods, Home Depot, Chart House Restaurant, and many wonderful boutiques and eateries!
Location
State MD
County Anne Arundel
Zoning R1
Rooms
Basement Connecting Stairway, Daylight, Full, Full, Fully Finished, Heated, Improved, Interior Access, Outside Entrance, Rear Entrance, Shelving, Space For Rooms, Sump Pump, Walkout Level, Walkout Stairs, Windows, Workshop
Main Level Bedrooms 1
Interior
Interior Features Breakfast Area, Built-Ins, Ceiling Fan(s), Dining Area, Entry Level Bedroom, Exposed Beams, Family Room Off Kitchen, Floor Plan - Open, Formal/Separate Dining Room, Kitchen - Eat-In, Kitchen - Country, Kitchen - Gourmet, Kitchen - Island, Kitchen - Table Space, Primary Bath(s), Pantry, Upgraded Countertops, Wainscotting, Walk-in Closet(s), Water Treat System, WhirlPool/HotTub
Heating Forced Air
Cooling Central A/C, Energy Star Cooling System, Programmable Thermostat, Zoned
Flooring Hardwood, Ceramic Tile, Wood, Tile/Brick
Fireplaces Number 2
Fireplaces Type Brick, Equipment, Fireplace - Glass Doors, Mantel(s), Screen
Equipment Built-In Microwave, Dishwasher, Disposal, Dryer - Front Loading, Exhaust Fan, Icemaker, Microwave, Oven/Range - Electric, Refrigerator, Stainless Steel Appliances, Washer - Front Loading, Water Conditioner - Owned, Water Heater, Built-In Range, Cooktop, Energy Efficient Appliances, Oven - Self Cleaning
Furnishings No
Fireplace Y
Window Features Casement,Energy Efficient,Insulated,Low-E
Appliance Built-In Microwave, Dishwasher, Disposal, Dryer - Front Loading, Exhaust Fan, Icemaker, Microwave, Oven/Range - Electric, Refrigerator, Stainless Steel Appliances, Washer - Front Loading, Water Conditioner - Owned, Water Heater, Built-In Range, Cooktop, Energy Efficient Appliances, Oven - Self Cleaning
Heat Source Electric
Laundry Dryer In Unit, Has Laundry, Hookup, Washer In Unit
Exterior
Exterior Feature Deck(s)
Garage Spaces 5.0
Utilities Available Under Ground
Amenities Available Boat Dock/Slip, Boat Ramp, Common Grounds, Jog/Walk Path, Horse Trails, Mooring Area, Picnic Area, Pier/Dock, Pool - Outdoor, Riding/Stables, Swimming Pool, Tennis Courts, Tot Lots/Playground, Water/Lake Privileges
Water Access Y
Water Access Desc Boat - Powered,Canoe/Kayak,Fishing Allowed,Personal Watercraft (PWC),Private Access,Sail,Swimming Allowed,Waterski/Wakeboard
View Panoramic, Scenic Vista, Trees/Woods, Garden/Lawn
Roof Type Architectural Shingle
Accessibility None
Porch Deck(s)
Total Parking Spaces 5
Garage N
Building
Story 2
Sewer On Site Septic, Septic Exists
Water Well
Architectural Style Post & Beam, Craftsman, Contemporary
Level or Stories 2
Additional Building Above Grade, Below Grade
Structure Type 2 Story Ceilings,9'+ Ceilings,Beamed Ceilings,High,Wood Ceilings,Vaulted Ceilings
New Construction N
Schools
Elementary Schools Rolling Knolls
Middle Schools Bates
High Schools Annapolis
School District Anne Arundel County Public Schools
Others
Senior Community No
Tax ID 020270510051005
Ownership Fee Simple
SqFt Source Assessor
Acceptable Financing Conventional, Cash, FHA, VA
Horse Property Y
Horse Feature Horse Trails, Horses Allowed, Paddock, Stable(s)
Listing Terms Conventional, Cash, FHA, VA
Financing Conventional,Cash,FHA,VA
Special Listing Condition Standard
Read Less
Want to know what your home might be worth? Contact us for a FREE valuation!

Our team is ready to help you sell your home for the highest possible price ASAP

Bought with Melissa L Murray • Coldwell Banker Realty

GET MORE INFORMATION





