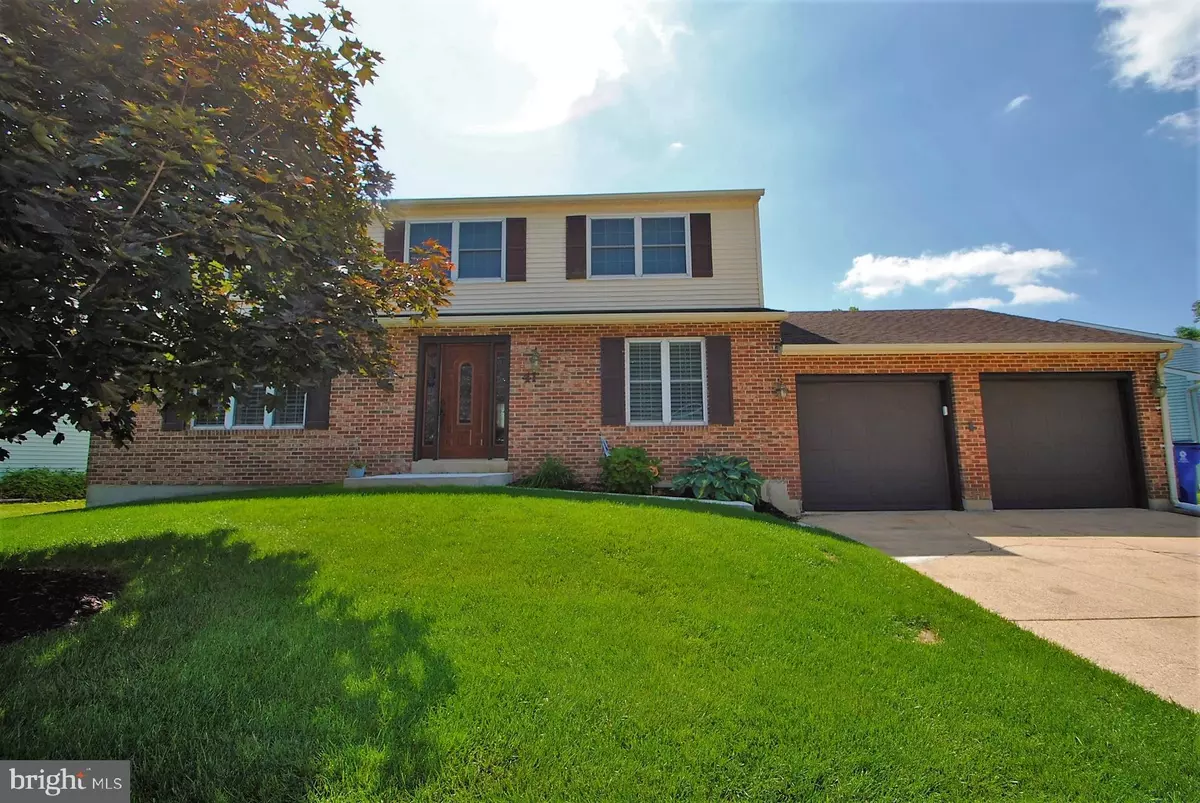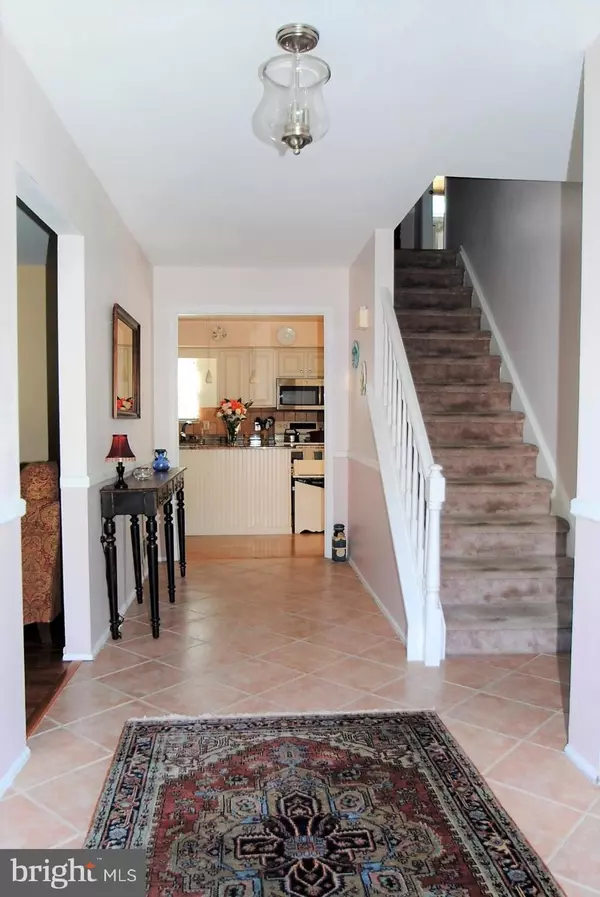$299,900
$299,900
For more information regarding the value of a property, please contact us for a free consultation.
41 BROADLEAF DR Newark, DE 19702
4 Beds
3 Baths
2,400 SqFt
Key Details
Sold Price $299,900
Property Type Single Family Home
Sub Type Detached
Listing Status Sold
Purchase Type For Sale
Square Footage 2,400 sqft
Price per Sqft $124
Subdivision Belltown Woods
MLS Listing ID DENC479922
Sold Date 07/31/19
Style Colonial
Bedrooms 4
Full Baths 2
Half Baths 1
HOA Y/N N
Abv Grd Liv Area 2,400
Originating Board BRIGHT
Year Built 1985
Annual Tax Amount $2,854
Tax Year 2018
Lot Size 6,970 Sqft
Acres 0.16
Lot Dimensions 86.00 x 95.00
Property Description
Beauty on Broadleaf Dr., both inside and outside! Relish lovely living with lots of main space, finished LL and pristine private in-ground pool in this 4BRs/2 bath home! Impressive curb appeal with variegated red brick/white siding/nutmeg brown shutters exterior with deep inset front door, dual-width driveway and 2-car garage. Shade tree anchors corner of yard, while landscaped beds hug front of home. 2-tiered sidewalk leads to wide open front concrete entry. Step inside and generous foyer welcomes you with details of angled ceramic tile floor, chair rail and DD hall closet. There s even space for sofa table to offer catch-all for mail, keys and more! To left is LR/FR with handsome hardwood floors accented with natural wood baseboards, exposed beam and triple window on front wall. Beige paint offers neutral backdrop, as does whimsical bamboo-leaf ceiling fan. Area rug, could literally boast any vibrant color and in this case beiges and reds are highlighted, provides designated conversation area with collection of comfortable couches, chairs and coffee table edging perimeter. Past LR is formal DR, where hues of beiges and reds are mirrored. Burgundy red paint falls below cherry chair rail, while toasted almond color is above. Accent ceiling border of same colors adds flourish and formality to room, along with elegant brass chandelier. Hardwood floors as well as natural wood baseboards continue in this room. Wonderful contrast of light colors in kitchen, especially considering this room looks out to gorgeous pool and its surroundings. White cabinets and white appliances offer fresh look, while earth-tone ceramic tile backsplash, dark granite countertops and hardwood floors ground kitchen and give it balance. White bead-board style center island features distinctly lighter and different granite, and with 2 pendant lights above creates interest. Adjacent morning room is delightful! Chair rail with bead-board gives it causal ambiance and glass sliders offer unmatchable views to pool! Both laundry room with succession of white cabinets, and PR with oak vanity are tucked off morning room. LL is multipurpose. Ceramic tile, plenty of light and wet bar instantly provides easy entertaining space. Currently series of wine racks line one wall and table for 4 is nestled in center of room, but this space could easily transition to rec/play room. Carpeted steps lead to 2nd level with nice-size upper foyer, and 3 secondary BRs with ceiling fans, DD closet and soft carpeting, plus hall bath. It s easy to see how one of these BRs can be home office, since one of the rooms is set up as such and touts corner desk and shelving! MBR in sunshine yellow boasts plenty of space for sitting area, walk-in closet and adjoining full bath. Outside oasis awaits! Steps fan down to in-ground pool with diving board, lush greenery surrounding it and white privacy fence enveloping it all. Side concrete area for dining area, and perfect spot adjacent to steps to line up lounge chairs! Sun, fun and swimming all summer long! Spectacular and stay-cation worthy!
Location
State DE
County New Castle
Area Newark/Glasgow (30905)
Zoning NC6.5
Rooms
Basement Full, Partially Finished
Interior
Hot Water Electric
Heating Heat Pump(s)
Cooling Central A/C
Fireplace N
Heat Source Electric
Exterior
Parking Features Garage - Front Entry
Garage Spaces 2.0
Fence Rear, Vinyl
Pool In Ground
Water Access N
Roof Type Shingle
Accessibility None
Attached Garage 2
Total Parking Spaces 2
Garage Y
Building
Story 2
Sewer Public Sewer
Water Public
Architectural Style Colonial
Level or Stories 2
Additional Building Above Grade, Below Grade
New Construction N
Schools
School District Christina
Others
Senior Community No
Tax ID 11-022.40-063
Ownership Fee Simple
SqFt Source Assessor
Security Features Monitored
Acceptable Financing Cash, Conventional, FHA, VA
Listing Terms Cash, Conventional, FHA, VA
Financing Cash,Conventional,FHA,VA
Special Listing Condition Standard
Read Less
Want to know what your home might be worth? Contact us for a FREE valuation!

Our team is ready to help you sell your home for the highest possible price ASAP

Bought with Kira V Anderson • Empower Real Estate, LLC

GET MORE INFORMATION





