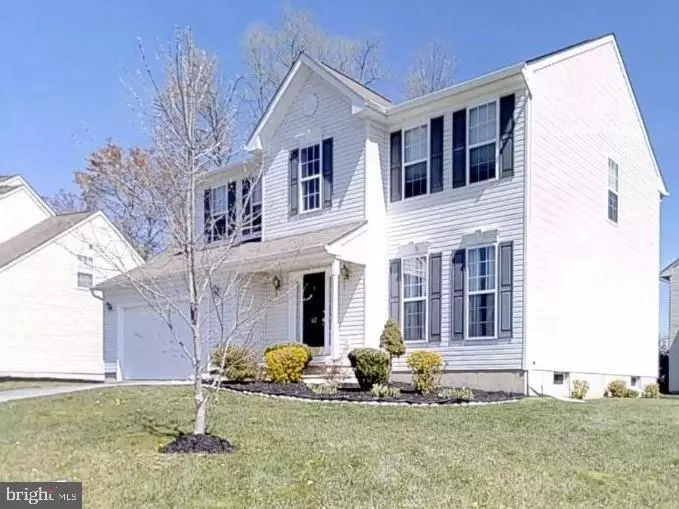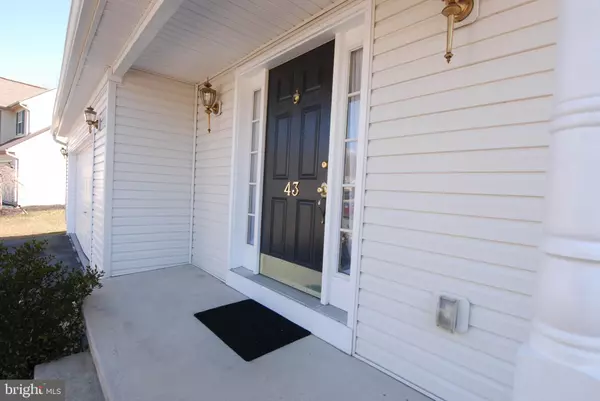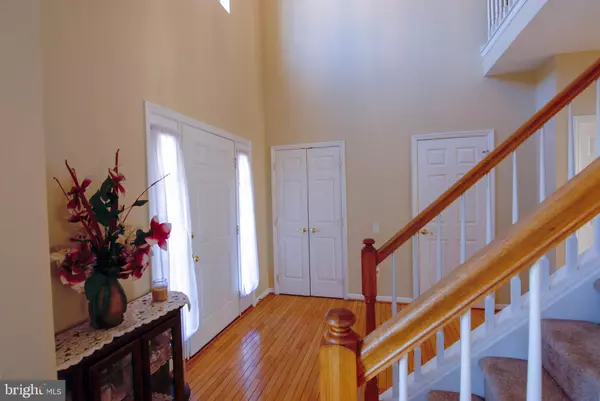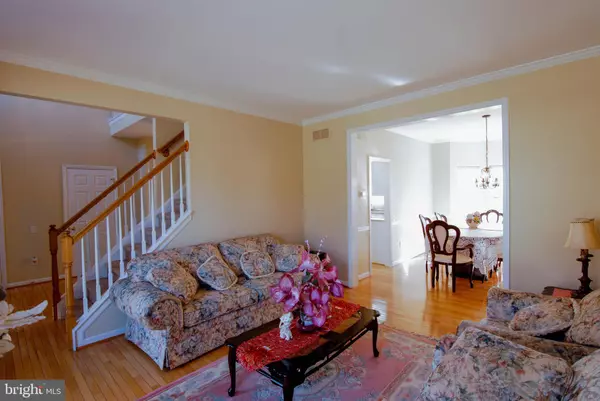$345,000
$350,000
1.4%For more information regarding the value of a property, please contact us for a free consultation.
43 GLENCOE DR Newark, DE 19702
4 Beds
3 Baths
2,325 SqFt
Key Details
Sold Price $345,000
Property Type Single Family Home
Sub Type Detached
Listing Status Sold
Purchase Type For Sale
Square Footage 2,325 sqft
Price per Sqft $148
Subdivision Deerborne Woods
MLS Listing ID DENC417008
Sold Date 07/30/19
Style Colonial
Bedrooms 4
Full Baths 2
Half Baths 1
HOA Fees $20/ann
HOA Y/N Y
Abv Grd Liv Area 2,325
Originating Board BRIGHT
Year Built 2004
Annual Tax Amount $2,992
Tax Year 2018
Lot Size 8,276 Sqft
Acres 0.19
Lot Dimensions 82.40 x 105.80
Property Description
Here it is...your new home! This two-story colonial features granite counters in the kitchen; newer stainless steel Whirlpool appliances in the kitchen; repainted cabinets; newer carpeting and recently painted throughout! There is plenty of storage in multiple walk-in closets, too. The house includes amenities such as a fireplace and vaulted ceiling in the family room as well as a partially finished basement for extra living and/or play space. Outside is a large deck and the neighborhood playground is very close by. All you need to do is pack your bags and move right in! See this house today and make it your new home soon!
Location
State DE
County New Castle
Area Newark/Glasgow (30905)
Zoning NC21
Rooms
Other Rooms Living Room, Dining Room, Primary Bedroom, Bedroom 2, Bedroom 3, Bedroom 4, Kitchen, Family Room, Laundry
Basement Full, Partially Finished
Interior
Interior Features Ceiling Fan(s), Kitchen - Island, Primary Bath(s)
Heating Forced Air
Cooling Central A/C
Flooring Carpet, Ceramic Tile, Hardwood
Fireplaces Number 1
Fireplaces Type Gas/Propane
Equipment Built-In Microwave, Dishwasher, Disposal
Fireplace Y
Appliance Built-In Microwave, Dishwasher, Disposal
Heat Source Natural Gas
Laundry Main Floor
Exterior
Exterior Feature Deck(s)
Parking Features Garage - Front Entry
Garage Spaces 6.0
Water Access N
Roof Type Composite,Shingle,Pitched
Accessibility None
Porch Deck(s)
Attached Garage 2
Total Parking Spaces 6
Garage Y
Building
Story 2
Sewer Public Sewer
Water Public
Architectural Style Colonial
Level or Stories 2
Additional Building Above Grade, Below Grade
New Construction N
Schools
Elementary Schools West Park Place
Middle Schools Gauger-Cobbs
High Schools Glasgow
School District Christina
Others
Senior Community No
Tax ID 11-020.20-123
Ownership Fee Simple
SqFt Source Assessor
Acceptable Financing Cash, Conventional, FHA, VA
Listing Terms Cash, Conventional, FHA, VA
Financing Cash,Conventional,FHA,VA
Special Listing Condition Standard
Read Less
Want to know what your home might be worth? Contact us for a FREE valuation!

Our team is ready to help you sell your home for the highest possible price ASAP

Bought with Traci Madison • Madison Real Estate Inc. DBA MRE Residential Inc.

GET MORE INFORMATION





