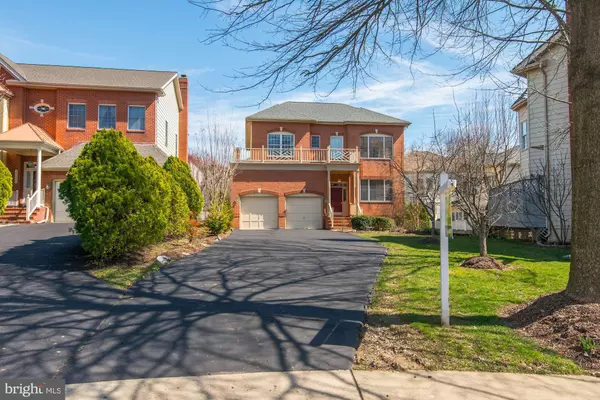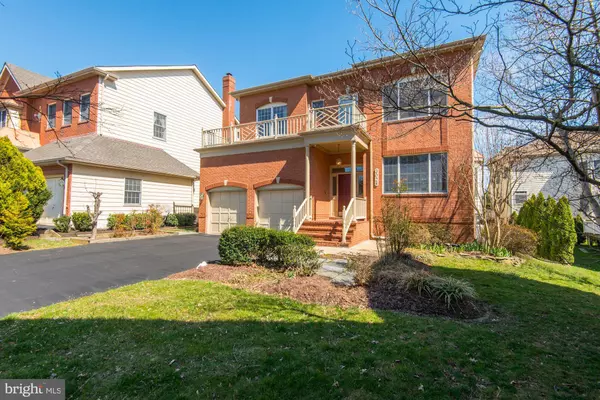$790,000
$809,000
2.3%For more information regarding the value of a property, please contact us for a free consultation.
3028 WINDY KNOLL CT Rockville, MD 20850
5 Beds
4 Baths
3,602 SqFt
Key Details
Sold Price $790,000
Property Type Single Family Home
Sub Type Detached
Listing Status Sold
Purchase Type For Sale
Square Footage 3,602 sqft
Price per Sqft $219
Subdivision Rockshire
MLS Listing ID MDMC623432
Sold Date 07/24/19
Style Colonial
Bedrooms 5
Full Baths 3
Half Baths 1
HOA Fees $56/mo
HOA Y/N Y
Abv Grd Liv Area 2,852
Originating Board BRIGHT
Year Built 1991
Annual Tax Amount $10,711
Tax Year 2019
Lot Size 6,902 Sqft
Acres 0.16
Property Description
Stunning brick-front Colonial located in a cul-de-sac, beautiful and well-maintained. Bright, plenty of natural light. Spacious open main level with gorgeous high-ceilinged entertaining spaces! Gourmet kitchen w/recent upgrades: stainless steel appliances, new double wall oven, new refrigerator, and granite countertops. Hardwoods flooring throughout the main and upper level. Sunny family room with deck access & stone fireplace. Four spacious BRs upstairs, huge master suite with sitting room, walk-in closet, jacuzzi tub & separate shower. Fully furnished basement a bonus in-law suite in the rec room, throughout New carpet flooring. The community has a swimming pool, clubhouse, tennis court, parks, jogging or bike trail, tot lots, etc. Near Wootton HS, close to Falls Grove Shopping Center, Rio, Downtown Crown & restaurants. Very convenient to I-270.
Location
State MD
County Montgomery
Zoning R90
Rooms
Basement Fully Finished, Windows, Walkout Level, Rear Entrance
Interior
Interior Features Breakfast Area, Built-Ins, Carpet, Dining Area, Crown Moldings, Kitchen - Island, Kitchen - Gourmet, Formal/Separate Dining Room
Hot Water Natural Gas
Heating Central, Forced Air
Cooling Central A/C
Fireplaces Number 1
Heat Source Natural Gas
Exterior
Exterior Feature Deck(s)
Parking Features Garage - Front Entry, Garage Door Opener
Garage Spaces 6.0
Utilities Available Under Ground
Water Access N
Roof Type Shingle
Accessibility None
Porch Deck(s)
Attached Garage 2
Total Parking Spaces 6
Garage Y
Building
Story 3+
Sewer Public Sewer
Water Public
Architectural Style Colonial
Level or Stories 3+
Additional Building Above Grade, Below Grade
Structure Type 2 Story Ceilings,9'+ Ceilings,Dry Wall
New Construction N
Schools
Elementary Schools Lakewood
Middle Schools Robert Frost
High Schools Thomas S. Wootton
School District Montgomery County Public Schools
Others
Senior Community No
Tax ID 160402895073
Ownership Fee Simple
SqFt Source Estimated
Horse Property N
Special Listing Condition Standard
Read Less
Want to know what your home might be worth? Contact us for a FREE valuation!

Our team is ready to help you sell your home for the highest possible price ASAP

Bought with Olga Deemer • Weichert, REALTORS
GET MORE INFORMATION





