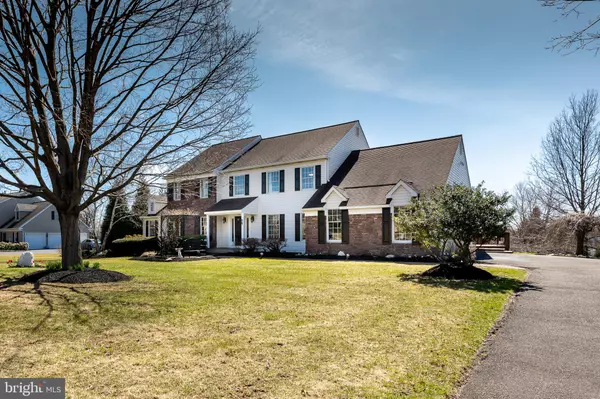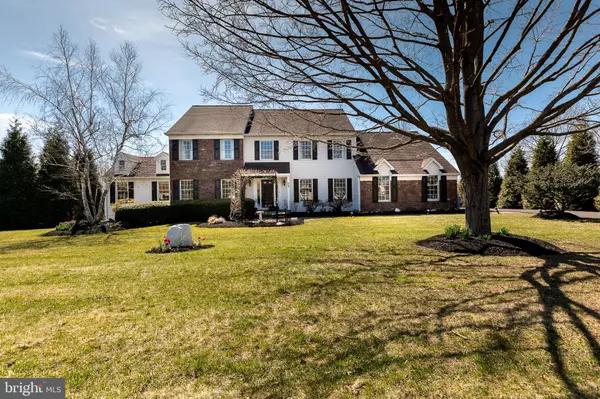$645,000
$669,000
3.6%For more information regarding the value of a property, please contact us for a free consultation.
29 REMINGTON PL Ivyland, PA 18974
4 Beds
4 Baths
3,200 SqFt
Key Details
Sold Price $645,000
Property Type Single Family Home
Sub Type Detached
Listing Status Sold
Purchase Type For Sale
Square Footage 3,200 sqft
Price per Sqft $201
Subdivision Deer Run Farms
MLS Listing ID PABU460402
Sold Date 07/25/19
Style Colonial
Bedrooms 4
Full Baths 4
HOA Fees $12/ann
HOA Y/N Y
Abv Grd Liv Area 3,200
Originating Board BRIGHT
Year Built 1990
Annual Tax Amount $9,843
Tax Year 2018
Lot Size 1.033 Acres
Acres 1.03
Lot Dimensions 0.00 x 0.00
Property Description
Location! Location! Location! Magnificent 4 bedroom stone Center Hall Colonial has so much to offer. Original owner built an addition to include a dedicated home-office with separate entrance. Office is 17x15 having hardwood floors, large closet, recessed lighting, ceiling molding, built-in bookshelves, and door to back porch. Enter into the 2-story foyer with wood staircase having lots of detail, coat closet, front door with sidelites. First floor consists of formal living room, dining room, eat-in kitchen, family room with cathedral ceiling and floor to ceiling stone fireplace, sun room w classic ceramic tile floor, knotty pine walls and ceiling, custom window shades, large office, oversized laundry room, and full bathroom. Also, lots of elegant wood flooring, ceiling and chair-rail moldings, recessed lighting, decorative windows, skylites, ceiling fans, and 2 glass sliding doors to deck. Second floor offers Master bedroom with sitting room having 2 walk-in closets and additional closet storage, Master bathroom with over-sized shower, jetted soaking tub, double vanity, and vaulted ceiling. Three additional bedrooms nicely sized with large closets, inviting windows and ceiling fans. Also, another full bathroom with double vanity. Lower level is huge and having high ceilings and sliding glass doors to back yard. It offers a play room, exercise area, kitchen with nicely placed cabinetry, sink, refrigerator and dishwasher. Full bathroom with tub, more recessed lighting and lots of storage areas. Zoned heating and air conditioning, well maintained furnace (6 years), two hot water heaters, and 4 year old roof. Three-bay garage. Grounds are the highlight of home set on one acre of manicured lawn and mulched planting beds.
Location
State PA
County Bucks
Area Northampton Twp (10131)
Zoning R1
Rooms
Other Rooms Living Room, Dining Room, Bedroom 2, Bedroom 3, Bedroom 4, Kitchen, Family Room, Bedroom 1, Sun/Florida Room, Exercise Room, Great Room, Office, Full Bath
Basement Full, Daylight, Full, Walkout Level, Fully Finished
Interior
Heating Forced Air
Cooling Central A/C
Fireplaces Number 1
Fireplaces Type Stone
Fireplace Y
Heat Source Oil
Laundry Main Floor
Exterior
Parking Features Garage - Side Entry
Garage Spaces 3.0
Water Access N
Accessibility None
Attached Garage 3
Total Parking Spaces 3
Garage Y
Building
Story 3+
Sewer On Site Septic
Water Well
Architectural Style Colonial
Level or Stories 3+
Additional Building Above Grade, Below Grade
New Construction N
Schools
Elementary Schools Maureen M Welch
High Schools Council Rock High School South
School District Council Rock
Others
Senior Community No
Tax ID 31-051-014
Ownership Fee Simple
SqFt Source Assessor
Special Listing Condition Standard
Read Less
Want to know what your home might be worth? Contact us for a FREE valuation!

Our team is ready to help you sell your home for the highest possible price ASAP

Bought with Irene Radziewicz • Delaware Valley Realtors

GET MORE INFORMATION





