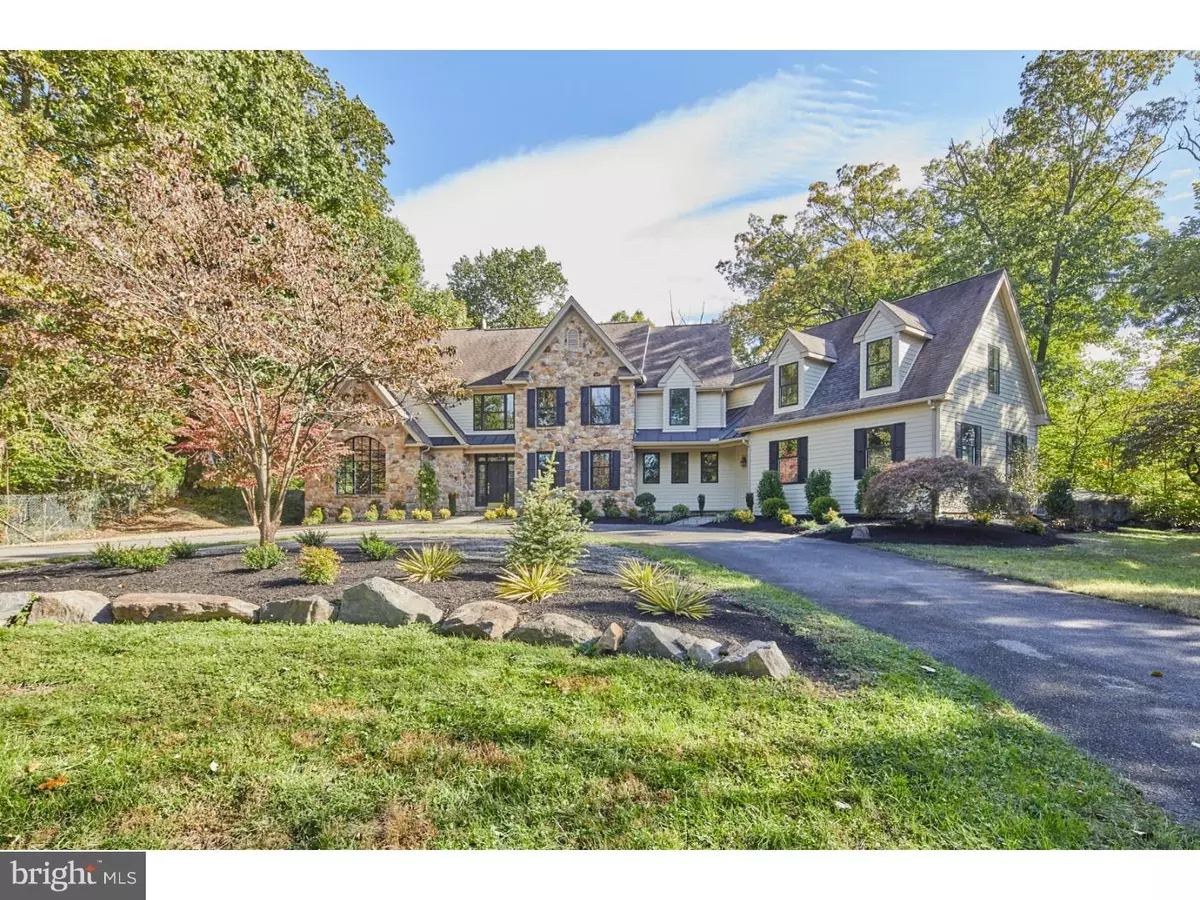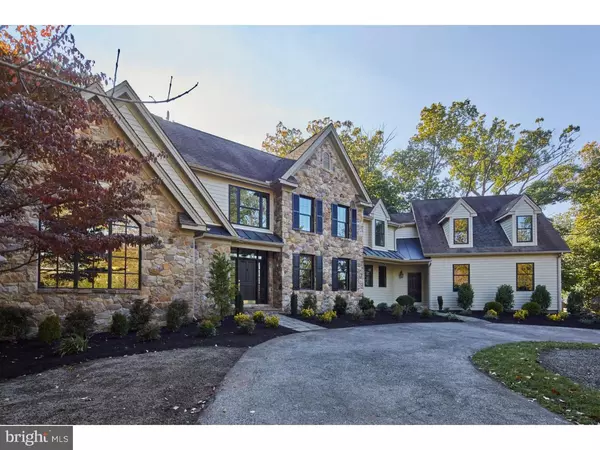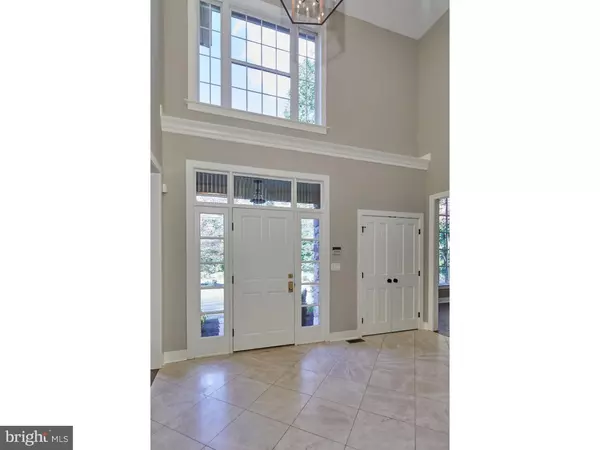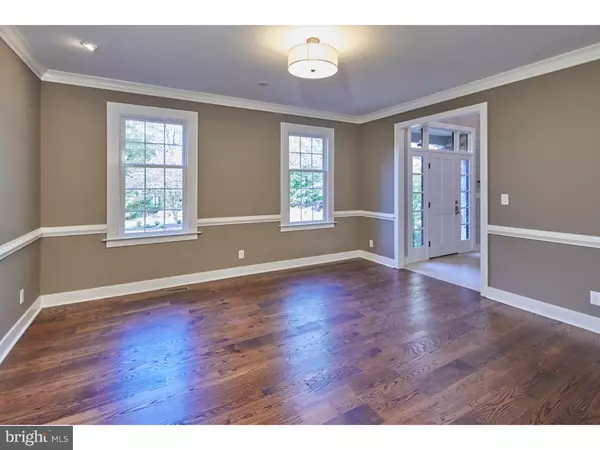$1,187,500
$1,295,000
8.3%For more information regarding the value of a property, please contact us for a free consultation.
22 WOOD RD Wilmington, DE 19806
4 Beds
5 Baths
5,725 SqFt
Key Details
Sold Price $1,187,500
Property Type Single Family Home
Sub Type Detached
Listing Status Sold
Purchase Type For Sale
Square Footage 5,725 sqft
Price per Sqft $207
Subdivision Highlands
MLS Listing ID 1009998416
Sold Date 07/15/19
Style Colonial
Bedrooms 4
Full Baths 3
Half Baths 2
HOA Y/N N
Abv Grd Liv Area 5,725
Originating Board TREND
Year Built 2001
Annual Tax Amount $14,313
Tax Year 2018
Lot Size 1.130 Acres
Acres 0.73
Lot Dimensions 204 X 205
Property Description
Custom built colonial home in a prestigious Wilmington location next to Rockford Park and the Delaware Art Museum. Built just 19 years ago and newly remodeled, this 5,725 square foot home offers large spaces fit for modern living yet has a stately exterior that is consistent with other homes near the park. Arrive to a circular driveway and professional landscaping. Walk into a two-story foyer with imported tile and a handsome winding staircase. To your left a den/sitting room with a picture window and crown molding, to the right a formal dining room with detailed crown molding and chair rail. A stunning custom kitchen features new solid wood cabinetry, a center island, quartz counters, a sub-Zero refrigerator, 36" Wolf Range and hood, a subway tile back splash, recessed lighting, a large pantry and an adjoining breakfast room with ceramic tile flooring. Continue to an impressive two-story, sunken great room with high ceilings, large windows and a beautiful stone fireplace. The kitchen flows nicely into the great room and leads to an additional living space with a wet bar on the other side. There is access to the screened rear porch and deck that overlooks a private backyard and natural stone wall from both the kitchen and great room. There are also two powder rooms and a generously sized laundry room on the main level. The upper level has an ideal layout with a master bedroom retreat, three additional spacious bedrooms and two additional full baths. Double doors lead into the huge master bedroom with a tray ceiling, a raised sitting area with a balcony, a new custom 5-piece bath with marble tile and a soaking tub, two walk-in closets and a 23' x 15' exercise room. The entire home has been freshly painted with contemporary colors, the wide plank hardwoods have been sanded and stained with a dark, rich finish and the second floor has new neutral carpet throughout. The entire exterior has new Hardi plank siding and every window in the home was just replaced with black Andersen 400 series windows. There is a full basement providing plenty of storage and an over sized three car garage with a gardening shed. Two and three zone cooling and heating and other mechanical upgrades. Welcome home.
Location
State DE
County New Castle
Area Wilmington (30906)
Zoning 26R-1
Rooms
Other Rooms Living Room, Dining Room, Primary Bedroom, Bedroom 2, Bedroom 3, Kitchen, Family Room, Bedroom 1, Laundry, Other
Basement Full, Unfinished
Interior
Interior Features Primary Bath(s), Kitchen - Island, Butlers Pantry, Skylight(s), Ceiling Fan(s), Wet/Dry Bar, Kitchen - Eat-In
Hot Water Natural Gas
Heating Forced Air, Zoned
Cooling Central A/C
Flooring Wood, Fully Carpeted, Tile/Brick
Fireplaces Number 1
Fireplaces Type Stone
Equipment Cooktop, Oven - Wall, Dishwasher, Refrigerator, Disposal, Built-In Microwave
Fireplace Y
Appliance Cooktop, Oven - Wall, Dishwasher, Refrigerator, Disposal, Built-In Microwave
Heat Source Natural Gas
Laundry Main Floor
Exterior
Exterior Feature Deck(s), Porch(es), Balcony
Parking Features Inside Access
Garage Spaces 6.0
Water Access N
Roof Type Pitched,Shingle,Metal
Accessibility None
Porch Deck(s), Porch(es), Balcony
Attached Garage 3
Total Parking Spaces 6
Garage Y
Building
Lot Description Corner
Story 2
Foundation Concrete Perimeter
Sewer Public Sewer
Water Public
Architectural Style Colonial
Level or Stories 2
Additional Building Above Grade
Structure Type Cathedral Ceilings,9'+ Ceilings
New Construction N
Schools
School District Red Clay Consolidated
Others
Senior Community No
Tax ID 26-006.30-096
Ownership Fee Simple
SqFt Source Assessor
Security Features Security System
Acceptable Financing Conventional, VA, FHA 203(b)
Listing Terms Conventional, VA, FHA 203(b)
Financing Conventional,VA,FHA 203(b)
Special Listing Condition Standard
Read Less
Want to know what your home might be worth? Contact us for a FREE valuation!

Our team is ready to help you sell your home for the highest possible price ASAP

Bought with Charles C Hultberg Jr. • Long & Foster Real Estate, Inc.
GET MORE INFORMATION





