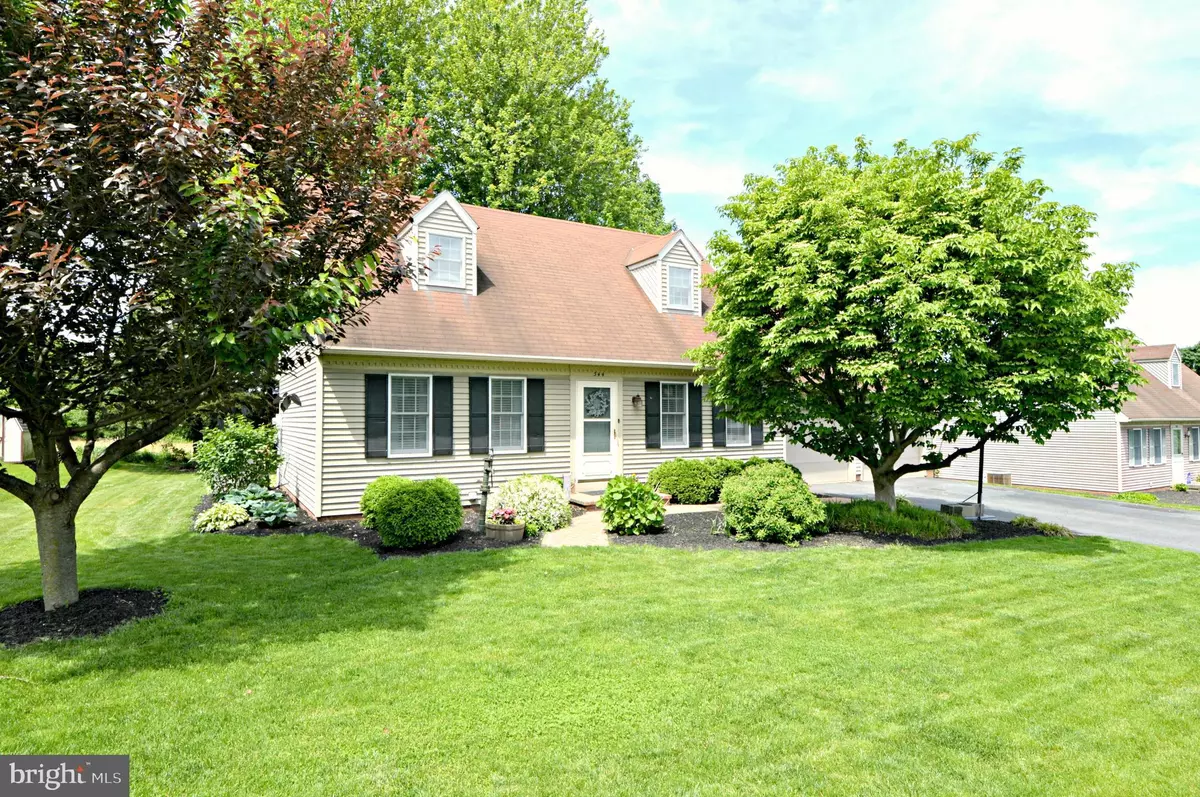$249,500
$250,000
0.2%For more information regarding the value of a property, please contact us for a free consultation.
344 NOLT AVE Willow Street, PA 17584
4 Beds
2 Baths
2,342 SqFt
Key Details
Sold Price $249,500
Property Type Single Family Home
Sub Type Detached
Listing Status Sold
Purchase Type For Sale
Square Footage 2,342 sqft
Price per Sqft $106
Subdivision Willow Street
MLS Listing ID PALA133366
Sold Date 07/24/19
Style Cape Cod
Bedrooms 4
Full Baths 2
HOA Y/N N
Abv Grd Liv Area 1,592
Originating Board BRIGHT
Year Built 1988
Annual Tax Amount $3,987
Tax Year 2020
Lot Size 9,583 Sqft
Acres 0.22
Property Description
Looking for a home that is move-in ready? Here it is! You're going to love this charming 4 bedroom, 2 bath, Cape Cod in Penn Manor School District. This home features a cozy sunroom off of the kitchen overlooking the lovely backyard, ideal for relaxing on the sofa with a good book. There is a perfect spot for your "kid's space" or "man cave" in the finished basement family room. The super spacious laundry room allows for hanging of clothes, organizing folded laundry and plenty of extra storage for all of your laundry supplies and more. There is also a huge walk-in closet off one of the 2nd floor bedrooms which will provide room for your entire shoe collection! This home should not be missed! Call to set up your showing today.
Location
State PA
County Lancaster
Area Pequea Twp (10551)
Zoning RESIDENTIAL
Direction East
Rooms
Other Rooms Living Room, Bedroom 2, Bedroom 3, Bedroom 4, Kitchen, Family Room, Bedroom 1, Sun/Florida Room, Laundry, Workshop, Full Bath
Basement Full, Partially Finished, Sump Pump, Water Proofing System, Workshop
Main Level Bedrooms 2
Interior
Interior Features Attic, Carpet, Ceiling Fan(s), Combination Kitchen/Dining, Entry Level Bedroom, Kitchen - Eat-In
Hot Water Electric
Heating Heat Pump - Electric BackUp, Programmable Thermostat
Cooling Central A/C, Heat Pump(s), Programmable Thermostat
Flooring Carpet, Laminated, Vinyl, Other
Equipment Built-In Microwave, Dishwasher, Oven/Range - Electric, Water Heater
Fireplace N
Window Features Replacement
Appliance Built-In Microwave, Dishwasher, Oven/Range - Electric, Water Heater
Heat Source Electric
Laundry Basement
Exterior
Exterior Feature Patio(s)
Parking Features Garage - Front Entry, Garage Door Opener
Garage Spaces 2.0
Utilities Available Cable TV Available, Phone Available
Water Access N
Roof Type Shingle
Street Surface Black Top
Accessibility None
Porch Patio(s)
Road Frontage Public
Attached Garage 2
Total Parking Spaces 2
Garage Y
Building
Lot Description Level
Story 1.5
Foundation Block, Crawl Space
Sewer Public Sewer
Water Public
Architectural Style Cape Cod
Level or Stories 1.5
Additional Building Above Grade, Below Grade
Structure Type Dry Wall
New Construction N
Schools
Elementary Schools Pequea
Middle Schools Marticville
High Schools Penn Manor
School District Penn Manor
Others
Senior Community No
Tax ID 510-35408-0-0000
Ownership Fee Simple
SqFt Source Estimated
Acceptable Financing Cash, Conventional, FHA, USDA, VA
Listing Terms Cash, Conventional, FHA, USDA, VA
Financing Cash,Conventional,FHA,USDA,VA
Special Listing Condition Standard
Read Less
Want to know what your home might be worth? Contact us for a FREE valuation!

Our team is ready to help you sell your home for the highest possible price ASAP

Bought with Stephen D'Ercole • Welcome Home Real Estate

GET MORE INFORMATION





