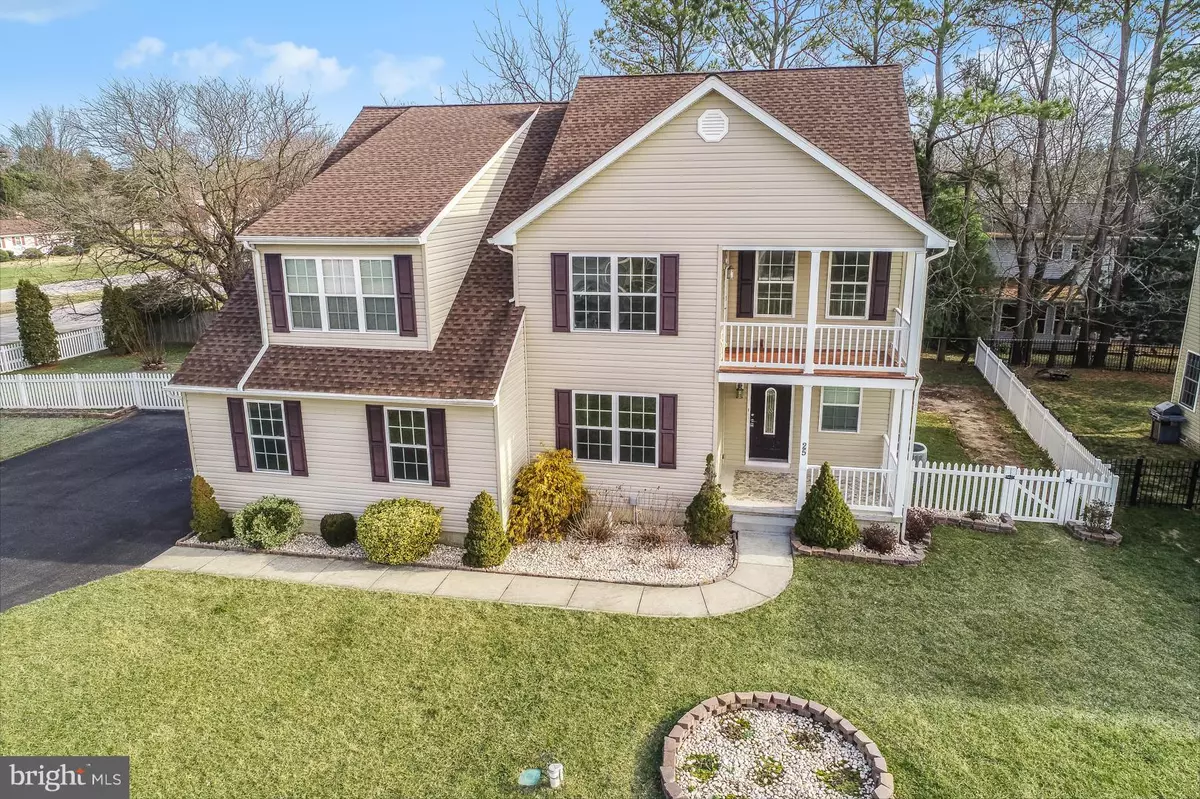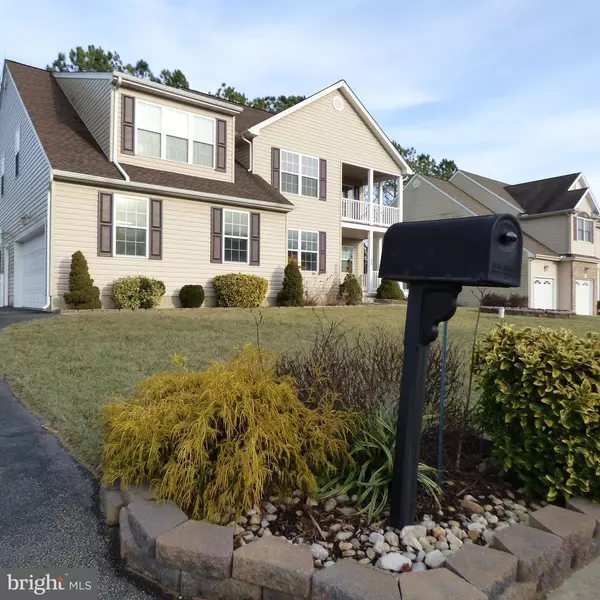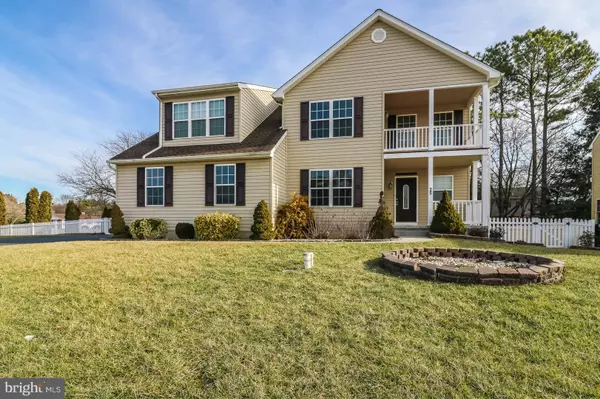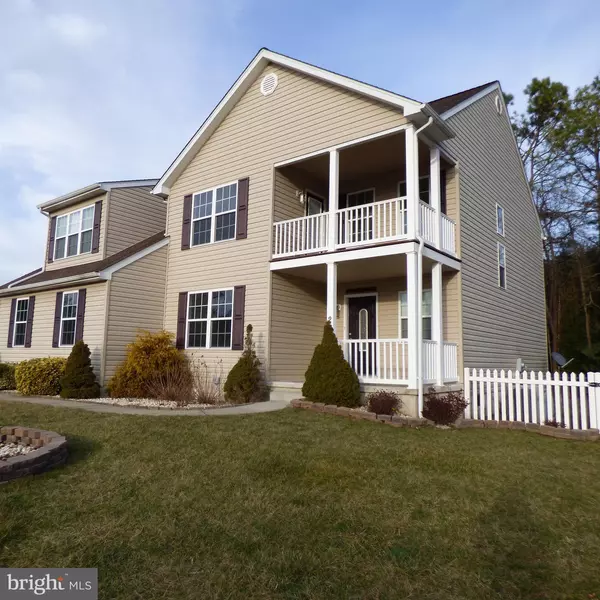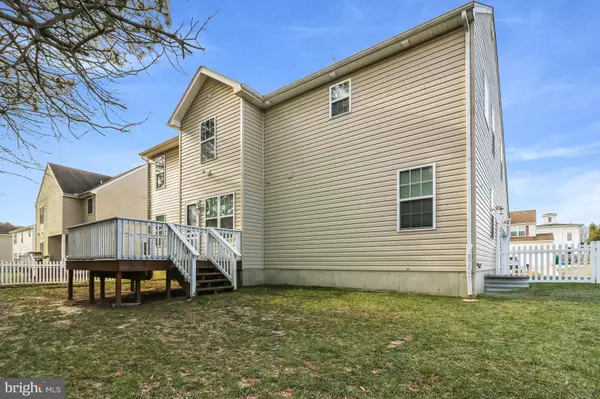$300,000
$304,900
1.6%For more information regarding the value of a property, please contact us for a free consultation.
25 FIRST TENTH CT Dover, DE 19901
4 Beds
3 Baths
2,890 SqFt
Key Details
Sold Price $300,000
Property Type Single Family Home
Sub Type Detached
Listing Status Sold
Purchase Type For Sale
Square Footage 2,890 sqft
Price per Sqft $103
Subdivision The First Tenth Ests
MLS Listing ID DEKT185066
Sold Date 07/09/19
Style Contemporary
Bedrooms 4
Full Baths 3
HOA Fees $8/ann
HOA Y/N Y
Abv Grd Liv Area 2,890
Originating Board BRIGHT
Year Built 2011
Annual Tax Amount $1,569
Tax Year 2018
Lot Size 0.308 Acres
Acres 0.31
Lot Dimensions 134 x 100
Property Description
D-9180 Conveniently located on Rt 10 in Caesar Rodney School Dsitrict only minutes to DAFB, Camden, Dover, RT1, Shopping and Dining this meticulously maintained home is ready for new owners and may leave you wondering if it is new construction! This 4 bedroom, 3 bath home offers almost 2900 square feet of living space and is located on the first corner lot in the community of First Tenth Estates. The curb appeal on this home is enhanced by a covered front porch, second story balcony, mature landscaping, fenced in yard with Irrigation and Private Well. This home features a gourmet kitchen with granite counter tops, center island, stainless appliances, pantry and breakfast area, leading out to a 11 x 12 deck. On the first floor you will also find a 13 x 15 main floor bedroom complete with a walk in closet, and attached bath. Prefect for guests! Adjacent to the kitchen you will find a large two story great room, and across from the kitchen you will find a formal dining room. Some might say the stair case is show piece of this home, wood railing with Wrought Iron Balusters, lead you to the second story over looking the two story great room. Upstairs you will find 3 generously sized bedrooms, all with their own desirable features. The room on your left features a second story balcony over looking this beautiful neighborhood. The room on your right features a large walk-in closet, and lets not forget this master bedroom! The master bedroom is sure to impress!Complete with a tray ceiling, a 4 piece master bath, his and her closets, and an additional 11 x 11 sitting room! This home also features a Full Basement, offering room for plenty of storage. This community is within minutes of shopping, restaurants, Dover Air Force Base, and offers easy access to both Rt. 1 and Rt. 13. You will be impressed! Schedule your tour today.
Location
State DE
County Kent
Area Caesar Rodney (30803)
Zoning RS1
Rooms
Other Rooms Dining Room, Bedroom 2, Bedroom 3, Kitchen, Foyer, 2nd Stry Fam Ovrlk, Great Room, Laundry, Primary Bathroom
Basement Full
Main Level Bedrooms 1
Interior
Interior Features Ceiling Fan(s), Kitchen - Eat-In, Kitchen - Island, Pantry, Wood Floors, Dining Area
Hot Water Natural Gas, Tankless
Heating Forced Air
Cooling Central A/C
Equipment Built-In Microwave, Oven/Range - Gas, Refrigerator, Dishwasher, Water Heater - Tankless, Stainless Steel Appliances
Fireplace N
Appliance Built-In Microwave, Oven/Range - Gas, Refrigerator, Dishwasher, Water Heater - Tankless, Stainless Steel Appliances
Heat Source Natural Gas
Laundry Upper Floor
Exterior
Exterior Feature Deck(s), Porch(es)
Parking Features Garage - Side Entry, Oversized
Garage Spaces 4.0
Fence Vinyl
Water Access N
Roof Type Architectural Shingle
Accessibility None
Porch Deck(s), Porch(es)
Attached Garage 2
Total Parking Spaces 4
Garage Y
Building
Lot Description Corner, Landscaping
Story 2
Sewer Public Sewer
Water Public
Architectural Style Contemporary
Level or Stories 2
Additional Building Above Grade, Below Grade
New Construction N
Schools
School District Caesar Rodney
Others
Senior Community No
Tax ID NM-00-09509-01-7500-000
Ownership Fee Simple
SqFt Source Assessor
Acceptable Financing Conventional, FHA, VA
Horse Property N
Listing Terms Conventional, FHA, VA
Financing Conventional,FHA,VA
Special Listing Condition Standard
Read Less
Want to know what your home might be worth? Contact us for a FREE valuation!

Our team is ready to help you sell your home for the highest possible price ASAP

Bought with Herman Ross Jr. • BHHS Fox & Roach-Christiana

GET MORE INFORMATION

