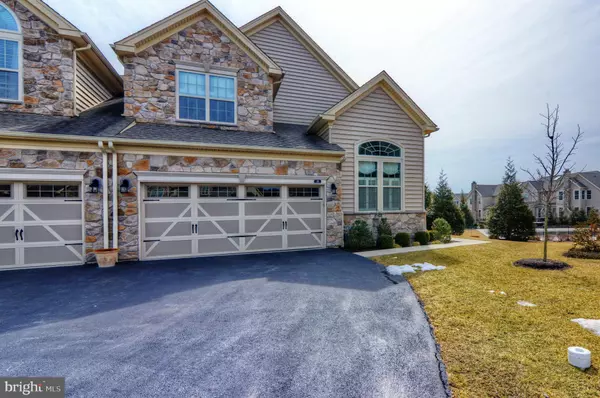$655,000
$680,000
3.7%For more information regarding the value of a property, please contact us for a free consultation.
18 TULIP DR Malvern, PA 19355
3 Beds
3 Baths
3,240 SqFt
Key Details
Sold Price $655,000
Property Type Townhouse
Sub Type End of Row/Townhouse
Listing Status Sold
Purchase Type For Sale
Square Footage 3,240 sqft
Price per Sqft $202
Subdivision Applebrook Meadows
MLS Listing ID PACT417792
Sold Date 07/19/19
Style Carriage House
Bedrooms 3
Full Baths 2
Half Baths 1
HOA Fees $408/mo
HOA Y/N Y
Abv Grd Liv Area 3,240
Originating Board BRIGHT
Year Built 2012
Annual Tax Amount $8,562
Tax Year 2018
Lot Size 2,056 Sqft
Acres 0.05
Lot Dimensions 0.00 x 0.00
Property Description
Maintenance free living! This 3 bed, 2.5 bath carriage home has been tastefully designed for the buyer who loves open concept layouts and is seeking a first floor master bedroom. The grandeur and luxury is immediately experienced as soon as you enter through the front door into a beautiful foyer enhanced with an elegant, winding staircase and vaulted ceiling with two stories of windows. Immediately to your right is an open dining area with beautiful views and privacy with glass pane door. The entry leads to your truly open concept living areas. The chef s kitchen is loaded with upgrades including 42" cabinetry, oversized kitchen island, and stainless steel appliance package. The living area overlooks the privacy of your side yard and beautiful tree line offering peace and tranquility; something not offered in all areas of the community! A home designed for those who love to entertain, the kitchen opens to the grand living area featuring a cozy gas fireplace and flat screen television. The first floor master bedroom has custom moldings, hardwood floors, and a completely custom master bath suite including a walk-in shower, walk-in closet, and private toilet room. The indoor and outdoor living options come together with more living space outside; this perfect setting is grand for relaxation or elegant outdoor dining. You will have privacy forever as this nature preserve is protected and will not be developed. When back inside, the first floor comes together with a first floor powder room and laundry room. On the second floor, you will find two additional bedrooms, each with walk-in closets, and hallway bath. This lovely home also includes a 2-car attached garage with additional 2-car parking in the private driveway. A must see for today's most discerning buyer seeking a perfect location, lovely first-floor master suite, and community amenities. Minutes from downtown Malvern and West Chester, Applebrook Meadows has great amenities such as a clubhouse, pool, gym and a paved walking path that connects to the 55 acre East Goshen Park on one side and to the 126 acre Willistown Preserve on the other. Few competing developments can match this list. In addition, the development which consists of 137 homes, has received the Gold Star Community award from the Community Associations Institute. This award signifies financial health and the use of best practices in managing the community. See attached documents for additional amenities (like the 3.5 years left on the 10 year builder warranty!) and floor plans with room dimensions.
Location
State PA
County Chester
Area Willistown Twp (10354)
Zoning R1
Direction West
Rooms
Basement Full
Main Level Bedrooms 1
Interior
Interior Features Family Room Off Kitchen, Formal/Separate Dining Room, Kitchen - Gourmet, Kitchen - Island, Primary Bath(s), Pantry, Walk-in Closet(s), Wood Floors, Entry Level Bedroom
Heating Forced Air
Cooling Central A/C
Flooring Ceramic Tile, Hardwood, Partially Carpeted, Tile/Brick
Fireplaces Number 1
Fireplaces Type Gas/Propane
Equipment Extra Refrigerator/Freezer, Stainless Steel Appliances, Washer, Water Heater, Dishwasher, Dryer
Fireplace Y
Appliance Extra Refrigerator/Freezer, Stainless Steel Appliances, Washer, Water Heater, Dishwasher, Dryer
Heat Source Natural Gas
Laundry Main Floor
Exterior
Exterior Feature Deck(s)
Parking Features Inside Access, Garage - Front Entry
Garage Spaces 4.0
Utilities Available Cable TV
Amenities Available Club House, Common Grounds, Community Center, Exercise Room, Fitness Center, Meeting Room, Party Room, Pool - Outdoor, Swimming Pool
Water Access N
Roof Type Shingle
Accessibility None
Porch Deck(s)
Attached Garage 2
Total Parking Spaces 4
Garage Y
Building
Story 2
Sewer Public Sewer
Water Public
Architectural Style Carriage House
Level or Stories 2
Additional Building Above Grade, Below Grade
Structure Type 9'+ Ceilings,Cathedral Ceilings
New Construction N
Schools
Elementary Schools Sugartown
Middle Schools Great Valley M.S.
High Schools Great Valley
School District Great Valley
Others
HOA Fee Include Common Area Maintenance,Health Club,Insurance,Lawn Maintenance,Pool(s),Ext Bldg Maint,Snow Removal,Trash,Recreation Facility
Senior Community No
Tax ID 54-02 -0157
Ownership Condominium
Security Features Monitored,Security System
Acceptable Financing Cash, Conventional
Listing Terms Cash, Conventional
Financing Cash,Conventional
Special Listing Condition Standard
Read Less
Want to know what your home might be worth? Contact us for a FREE valuation!

Our team is ready to help you sell your home for the highest possible price ASAP

Bought with Randy W Krauss • Long & Foster Real Estate, Inc.

GET MORE INFORMATION





