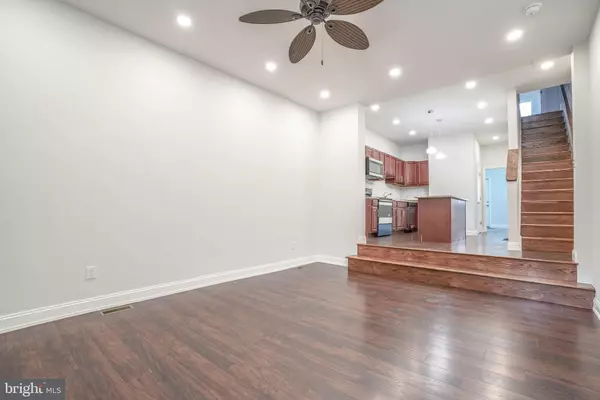$145,000
$145,000
For more information regarding the value of a property, please contact us for a free consultation.
2049 W INDIANA AVE Philadelphia, PA 19132
4 Beds
2 Baths
1,350 SqFt
Key Details
Sold Price $145,000
Property Type Townhouse
Sub Type Interior Row/Townhouse
Listing Status Sold
Purchase Type For Sale
Square Footage 1,350 sqft
Price per Sqft $107
Subdivision Allegheny West
MLS Listing ID PAPH789106
Sold Date 06/18/19
Style Straight Thru
Bedrooms 4
Full Baths 1
Half Baths 1
HOA Y/N N
Abv Grd Liv Area 1,350
Originating Board BRIGHT
Year Built 1926
Annual Tax Amount $507
Tax Year 2019
Lot Size 841 Sqft
Acres 0.02
Lot Dimensions 14.50 x 58.00
Property Description
* OPEN HOUSE THIS SUNDAY, 4/28, FROM 12-2PM* In search of a completely renovated townhome this spring season? 2049 W Indiana Avenue encompasses of all today s brightest and best amenities with impeccable finishes. Approach a red embellished front door entryway accompanied by new vinyl siding and original brick details. Enter into an open, straight thru design with dark hardwood flooring laid throughout the entire home. Upgrades in the dining and kitchen space include but not limited to a new slab of granite on the island and countertops, a dark set of cabinets, and stainless steel appliances to top it off! The design of this living room space allows easy access to and from cooking, entertaining, and being social with your invited guests and family members. Down the hallway is a powder room for refreshing and also the back entryway to and from the back out door area. Take advantage of the upcoming spring and summer evenings in your own private entertainment headquarters. Continue upstairs to more hardwood flooring, two personal sized bedrooms, and a grand master front facing bedroom with three large bay windows for natural lighting. The hall bathroom comes prepped with a beautiful wooden accented vanity and flooring, and a beautifully tiled shower to tie it all together. More living space can be found downstairs in the full sized finished basement with brand new tiling and designated laundry and boiler room for added convenience. This spacious room immediately adds an entire dimension of home to this house! Located west of Broad Street with a short commute to Kelly Drive and everything Center City has to offer, this home offers substantial value to buyers in our current spring market! Add seeing this home to your agenda of things to check off!
Location
State PA
County Philadelphia
Area 19132 (19132)
Zoning RSA5
Rooms
Basement Fully Finished
Main Level Bedrooms 4
Interior
Hot Water Electric
Heating Central
Cooling Central A/C
Heat Source Natural Gas
Exterior
Water Access N
Accessibility None
Garage N
Building
Story 2
Sewer Public Sewer
Water Public
Architectural Style Straight Thru
Level or Stories 2
Additional Building Above Grade, Below Grade
New Construction N
Schools
School District The School District Of Philadelphia
Others
Pets Allowed Y
Senior Community No
Tax ID 111078805
Ownership Fee Simple
SqFt Source Estimated
Special Listing Condition Standard
Pets Allowed Case by Case Basis
Read Less
Want to know what your home might be worth? Contact us for a FREE valuation!

Our team is ready to help you sell your home for the highest possible price ASAP

Bought with Keave Andrew Slomine • RE/MAX Experts
GET MORE INFORMATION





