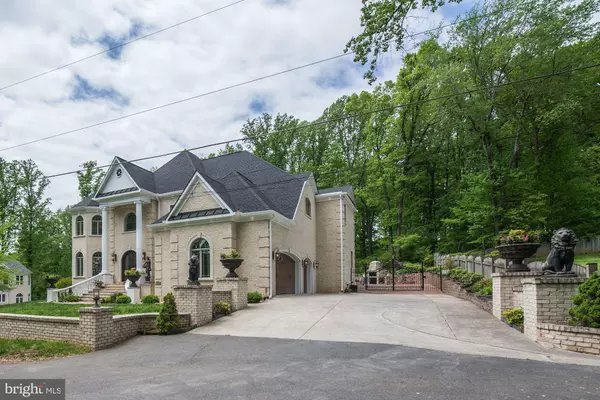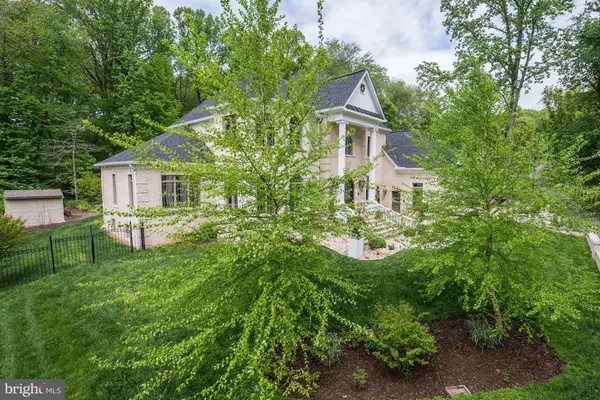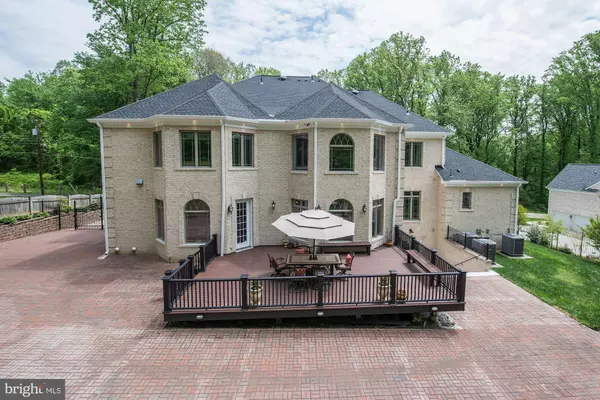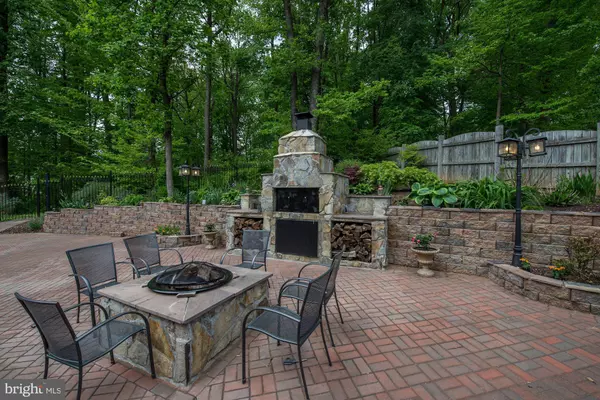$2,287,500
$2,395,000
4.5%For more information regarding the value of a property, please contact us for a free consultation.
7713 LEWINSVILLE RD Mclean, VA 22102
6 Beds
8 Baths
9,176 SqFt
Key Details
Sold Price $2,287,500
Property Type Single Family Home
Sub Type Detached
Listing Status Sold
Purchase Type For Sale
Square Footage 9,176 sqft
Price per Sqft $249
Subdivision Dranesville
MLS Listing ID VAFX1057154
Sold Date 07/18/19
Style Colonial
Bedrooms 6
Full Baths 6
Half Baths 2
HOA Y/N N
Abv Grd Liv Area 6,164
Originating Board BRIGHT
Year Built 2014
Annual Tax Amount $24,537
Tax Year 2019
Lot Size 0.500 Acres
Acres 0.5
Property Description
BEST VALUE IN MCLEAN! SUN-DRENCHED HIGH QUALITY LUXURIOUS CUSTOM HOME with SUPERB finishes! Four side brick elevation, Open and spacious floor plan with 10-ft ceiling on main and basement levels and 9-ft ceiling on upper floor, Double grandiose staircases, Deluxe trim-work through-out the house, Beautiful hardwood floor, Elegant luxury chandelier lights everywhere, High-efficiency/ smart triple zone HVAC units (Carrier Infinity), Built-in 4-Zone Sound System, Built- in Security camera system (DVR), CertainTeed Landmark Pro Algae Resistant-AR roof shingles, Screened oversized Gutters. Main level hosting gorgeous formal living and dining room, Stunning gourmet kitchen which features Wolf Range complemented by Viking built-in oven and Ref/ freezer appliances, large island with prep sink, Exotic granite counter-tops, and butler s station w/wine racks, high ceiling family room with designer Medallion and 20 feet high roman columns. Main floor in-law suite conveniently located Elevator for ease of access to upper and lower levels. Elegant Master-Suite with good-sized sitting area, bar with wine cooler and master fireplace, lighted tray ceilings, his and her custom closets, Glamorous master bathroom with separate insert Jetted-tub & rain shower. Fully finished 10 ceiling basement comes with Impressive Movie Theater, wet bar, game room, spacious recreation room walking up to patio with built-in grill, perfect for entertainment. Basement also has 6th bedroom, full bath and a powder room for overnight guests. Perfect location in Mclean school district, with short distance to Tysons, Maryland, DC, and Amazon HQ2.
Location
State VA
County Fairfax
Zoning 110
Direction Northeast
Rooms
Other Rooms Living Room, Dining Room, Primary Bedroom, Sitting Room, Bedroom 2, Bedroom 3, Bedroom 4, Kitchen, Game Room, Family Room, Foyer, Breakfast Room, Bedroom 1, Exercise Room, In-Law/auPair/Suite, Laundry, Mud Room, Other, Office, Media Room, Primary Bathroom
Basement Full, Daylight, Partial, Fully Finished, Heated, Outside Entrance, Poured Concrete, Sump Pump, Walkout Stairs, Windows
Main Level Bedrooms 1
Interior
Interior Features 2nd Kitchen, Attic, Air Filter System, Attic/House Fan, Bar, Breakfast Area, Built-Ins, Butlers Pantry, Carpet, Ceiling Fan(s), Central Vacuum, Chair Railings, Crown Moldings, Dining Area, Double/Dual Staircase, Efficiency, Elevator, Entry Level Bedroom, Family Room Off Kitchen, Floor Plan - Open, Formal/Separate Dining Room, Intercom, Kitchen - Island, Kitchen - Gourmet, Primary Bath(s), Kitchenette, Pantry, Recessed Lighting, Store/Office, Upgraded Countertops, Walk-in Closet(s), Water Treat System, Wet/Dry Bar, WhirlPool/HotTub, Window Treatments, Wine Storage, Other, Wood Floors
Hot Water Tankless, Propane, Instant Hot Water
Heating Central, Forced Air, Zoned
Cooling Central A/C, Attic Fan, Ceiling Fan(s), Zoned
Flooring Hardwood, Carpet, Ceramic Tile
Fireplaces Number 2
Fireplaces Type Gas/Propane, Mantel(s), Fireplace - Glass Doors
Equipment Built-In Microwave, Built-In Range, Commercial Range, Central Vacuum, Dishwasher, Dryer - Electric, Dryer - Front Loading, Disposal, Dryer, Dual Flush Toilets, Energy Efficient Appliances, Exhaust Fan, Extra Refrigerator/Freezer, Freezer, Icemaker, Indoor Grill, Instant Hot Water, Intercom, Humidifier, Microwave, Oven - Double, Oven - Self Cleaning, Oven - Single, Oven - Wall, Oven/Range - Gas, Oven/Range - Electric, Range Hood, Refrigerator, Six Burner Stove, Stainless Steel Appliances, Stove, Washer, Washer - Front Loading, Washer/Dryer Stacked, Water Conditioner - Owned, Water Dispenser, Water Heater - Tankless
Furnishings No
Fireplace Y
Window Features Casement,Double Pane,Energy Efficient,Screens
Appliance Built-In Microwave, Built-In Range, Commercial Range, Central Vacuum, Dishwasher, Dryer - Electric, Dryer - Front Loading, Disposal, Dryer, Dual Flush Toilets, Energy Efficient Appliances, Exhaust Fan, Extra Refrigerator/Freezer, Freezer, Icemaker, Indoor Grill, Instant Hot Water, Intercom, Humidifier, Microwave, Oven - Double, Oven - Self Cleaning, Oven - Single, Oven - Wall, Oven/Range - Gas, Oven/Range - Electric, Range Hood, Refrigerator, Six Burner Stove, Stainless Steel Appliances, Stove, Washer, Washer - Front Loading, Washer/Dryer Stacked, Water Conditioner - Owned, Water Dispenser, Water Heater - Tankless
Heat Source Propane - Owned
Laundry Upper Floor, Basement
Exterior
Exterior Feature Brick, Patio(s), Deck(s)
Parking Features Built In, Garage - Side Entry, Garage Door Opener, Inside Access, Oversized
Garage Spaces 9.0
Fence Fully
Utilities Available Fiber Optics Available, Propane, Cable TV
Water Access N
View Trees/Woods
Roof Type Shingle
Accessibility 2+ Access Exits, 32\"+ wide Doors, 36\"+ wide Halls, 48\"+ Halls, >84\" Garage Door, Accessible Switches/Outlets, Doors - Lever Handle(s), Doors - Swing In, Level Entry - Main, Elevator
Porch Brick, Patio(s), Deck(s)
Attached Garage 3
Total Parking Spaces 9
Garage Y
Building
Lot Description Backs - Parkland, Backs to Trees, Front Yard, Landscaping, Open, Rear Yard, Private, Other
Story 3+
Foundation Concrete Perimeter, Slab
Sewer Public Septic
Water Well
Architectural Style Colonial
Level or Stories 3+
Additional Building Above Grade, Below Grade
Structure Type Brick,Dry Wall
New Construction N
Schools
Elementary Schools Spring Hill
Middle Schools Cooper
High Schools Langley
School District Fairfax County Public Schools
Others
Senior Community No
Tax ID 0292 01 0029B
Ownership Fee Simple
SqFt Source Estimated
Security Features Intercom,Exterior Cameras,Fire Detection System,Monitored,Motion Detectors,Security System,Smoke Detector,Window Grills
Acceptable Financing Cash, FHA, Conventional, VA
Horse Property N
Listing Terms Cash, FHA, Conventional, VA
Financing Cash,FHA,Conventional,VA
Special Listing Condition Standard
Read Less
Want to know what your home might be worth? Contact us for a FREE valuation!

Our team is ready to help you sell your home for the highest possible price ASAP

Bought with Crystal L Sheehan • Keller Williams Realty

GET MORE INFORMATION





