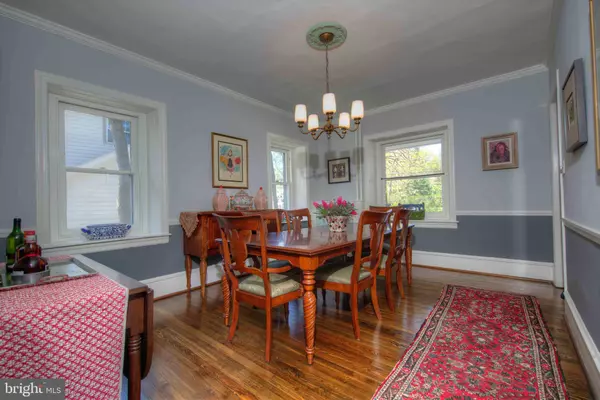$875,000
$915,000
4.4%For more information regarding the value of a property, please contact us for a free consultation.
1009 BLACK ROCK RD Gladwyne, PA 19035
5 Beds
3 Baths
2,829 SqFt
Key Details
Sold Price $875,000
Property Type Single Family Home
Sub Type Detached
Listing Status Sold
Purchase Type For Sale
Square Footage 2,829 sqft
Price per Sqft $309
Subdivision Gladwyne
MLS Listing ID PAMC604350
Sold Date 07/08/19
Style Colonial
Bedrooms 5
Full Baths 2
Half Baths 1
HOA Y/N N
Abv Grd Liv Area 2,829
Originating Board BRIGHT
Year Built 1860
Annual Tax Amount $13,783
Tax Year 2018
Lot Size 0.476 Acres
Acres 0.48
Lot Dimensions 78.00 x 0.00
Property Description
Fabulous Main Line Home located just steps from the Center of Gladwyne, this property is your In-Town Charmer. With all the beauty of yesteryear combined with the amenities of today, this delightful property offers detailed design, warmth, light-filled rooms, accommodating floor-plan, and gorgeous lot with private easement/walkway to the center of town. You will be delighted with this uplifting sun-filled property with exquisite plantings & trees. Recent renovations include: Family Room Addition with Custom French Country Gourmet Kitchen/Family Room overlooking Pristine/Private Backyard; New Powder Room; Spacious Master Bath with Radiant Floors; Walk-in Closet/Dressing Room or Additional Bedroom with Storage and Laundry; All Floors Refinished; Central Air; New Heater; Updated Electrical & Plumbing; Level Backyard with Bryn Mawr Fencing; Slate Patio; Greenhouse, Potter s Shed and so much more. Enjoy this beautifully renovated home with thoughtful design and meticulous detail. Experience this picturesque setting while enjoying the convenience to the Center of Gladwyne including: Gladwyne Elementary, Lower Merion School District, Gladwyne Montessori, Newly Renovated Gladwyne Library, Green Bean Coffee Shop, Gladwyne Market and a quick drive to downtown Center City. This home resides in the Historic District of Gladwyne.
Location
State PA
County Montgomery
Area Lower Merion Twp (10640)
Zoning R5
Rooms
Basement Full
Interior
Interior Features Breakfast Area, Ceiling Fan(s), Combination Kitchen/Living, Dining Area, Kitchen - Eat-In, Walk-in Closet(s), Family Room Off Kitchen, Formal/Separate Dining Room, Recessed Lighting
Heating Radiator
Cooling Central A/C
Flooring Ceramic Tile, Hardwood
Fireplaces Number 1
Fireplaces Type Gas/Propane, Wood
Equipment Built-In Microwave, Dishwasher, Disposal, Built-In Range, Dryer, Extra Refrigerator/Freezer, Microwave, Stainless Steel Appliances, Washer
Fireplace Y
Appliance Built-In Microwave, Dishwasher, Disposal, Built-In Range, Dryer, Extra Refrigerator/Freezer, Microwave, Stainless Steel Appliances, Washer
Heat Source Natural Gas
Exterior
Garage Spaces 4.0
Fence Wood
Water Access N
Roof Type Asphalt
Accessibility None
Total Parking Spaces 4
Garage N
Building
Story 3+
Foundation Stone
Sewer Public Sewer
Water Public
Architectural Style Colonial
Level or Stories 3+
Additional Building Above Grade, Below Grade
Structure Type Dry Wall,Plaster Walls
New Construction N
Schools
Elementary Schools Gladwyne
Middle Schools Welsh Valley
High Schools Harriton Senior
School District Lower Merion
Others
Senior Community No
Tax ID 40-00-06036-008
Ownership Fee Simple
SqFt Source Estimated
Acceptable Financing Cash, Conventional
Horse Property N
Listing Terms Cash, Conventional
Financing Cash,Conventional
Special Listing Condition Standard
Read Less
Want to know what your home might be worth? Contact us for a FREE valuation!

Our team is ready to help you sell your home for the highest possible price ASAP

Bought with Sherrie B Burlingham • BHHS Fox & Roach-Rosemont

GET MORE INFORMATION





