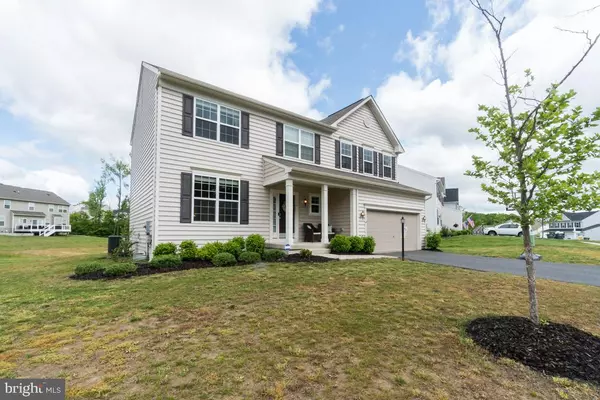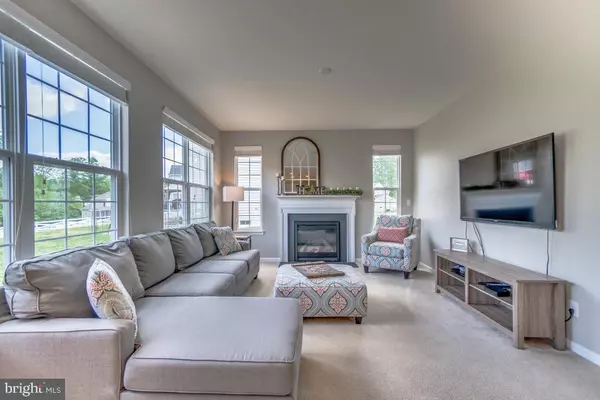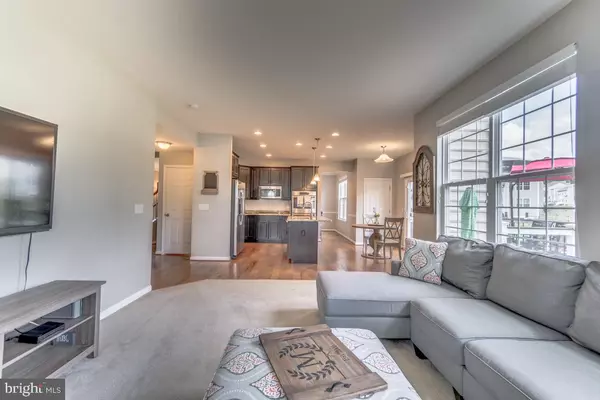$425,000
$425,000
For more information regarding the value of a property, please contact us for a free consultation.
54 COLEMANS MILL DR Fredericksburg, VA 22405
4 Beds
4 Baths
3,193 SqFt
Key Details
Sold Price $425,000
Property Type Single Family Home
Sub Type Detached
Listing Status Sold
Purchase Type For Sale
Square Footage 3,193 sqft
Price per Sqft $133
Subdivision Leeland Station
MLS Listing ID VAST210314
Sold Date 07/08/19
Style Colonial
Bedrooms 4
Full Baths 3
Half Baths 1
HOA Fees $78/qua
HOA Y/N Y
Abv Grd Liv Area 2,424
Originating Board BRIGHT
Year Built 2016
Annual Tax Amount $3,691
Tax Year 2018
Lot Size 0.290 Acres
Acres 0.29
Property Description
With three finished levels of living space, and an open floor plan, and situated in a park-like setting of the desirable neighborhood of Leeland Station, this house will truly feel like home. This home is in extremely spacious with 4 bedrooms, 3.5 bathrooms, a gourmet chef s kitchen including island & breakfast nook, tons of natural light, and a Trex deck overlooking your private backyard backing to trees. The master bedroom, features a luxurious suite, tucked away, in it s own private corner of the upper level complete with a spa-like master bath. Your other 3 bedrooms are generously sized complete with oversized windows and ample views of the nature surroundings. The community offers jogging trails, a community pool, playgrounds, and plenty of outdoor activities for all to enjoy. It s convenient location minutes away from local shopping and dining as well as the VRE station in the neighborhood, makes this home a commuter s dream!
Location
State VA
County Stafford
Zoning PD1
Rooms
Basement Full
Interior
Interior Features Crown Moldings, Dining Area, Family Room Off Kitchen, Floor Plan - Open, Formal/Separate Dining Room, Kitchen - Gourmet, Kitchen - Island, Kitchen - Table Space, Primary Bath(s), Pantry, Upgraded Countertops, Walk-in Closet(s), Window Treatments, Wood Floors
Heating Forced Air
Cooling Central A/C
Flooring Carpet, Hardwood, Tile/Brick
Fireplaces Number 1
Fireplaces Type Fireplace - Glass Doors, Gas/Propane, Mantel(s)
Equipment Built-In Microwave, Dishwasher, Disposal, Icemaker, Microwave, Oven/Range - Electric, Refrigerator, Stainless Steel Appliances
Fireplace Y
Appliance Built-In Microwave, Dishwasher, Disposal, Icemaker, Microwave, Oven/Range - Electric, Refrigerator, Stainless Steel Appliances
Heat Source Natural Gas
Laundry Upper Floor
Exterior
Exterior Feature Deck(s)
Parking Features Garage - Front Entry, Garage Door Opener, Inside Access
Garage Spaces 2.0
Utilities Available Cable TV, DSL Available
Water Access N
Roof Type Architectural Shingle
Accessibility None
Porch Deck(s)
Attached Garage 2
Total Parking Spaces 2
Garage Y
Building
Story 3+
Sewer Public Sewer
Water Public
Architectural Style Colonial
Level or Stories 3+
Additional Building Above Grade, Below Grade
New Construction N
Schools
School District Stafford County Public Schools
Others
HOA Fee Include Fiber Optics Available,Pool(s),Recreation Facility
Senior Community No
Tax ID 46-M-7-B-615
Ownership Fee Simple
SqFt Source Assessor
Security Features Main Entrance Lock
Acceptable Financing Cash, Conventional, FHA, VA
Horse Property N
Listing Terms Cash, Conventional, FHA, VA
Financing Cash,Conventional,FHA,VA
Special Listing Condition Standard
Read Less
Want to know what your home might be worth? Contact us for a FREE valuation!

Our team is ready to help you sell your home for the highest possible price ASAP

Bought with Sandra J Pearce • Pathway Realty, Inc.

GET MORE INFORMATION





