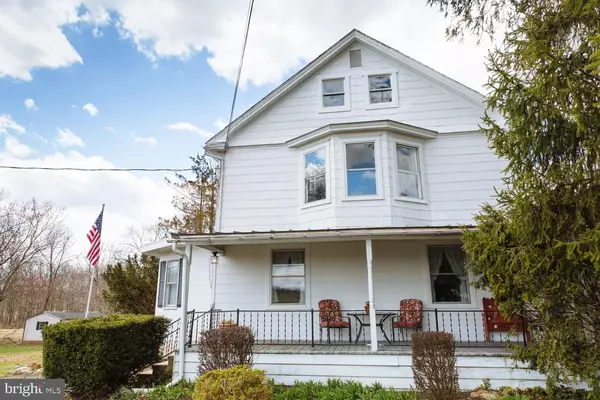$257,000
$264,000
2.7%For more information regarding the value of a property, please contact us for a free consultation.
330 LEWIS MILL RD Honey Brook, PA 19344
4 Beds
3 Baths
2,378 SqFt
Key Details
Sold Price $257,000
Property Type Single Family Home
Sub Type Detached
Listing Status Sold
Purchase Type For Sale
Square Footage 2,378 sqft
Price per Sqft $108
Subdivision None Available
MLS Listing ID PACT475570
Sold Date 07/01/19
Style Farmhouse/National Folk
Bedrooms 4
Full Baths 2
Half Baths 1
HOA Y/N N
Abv Grd Liv Area 2,378
Originating Board BRIGHT
Year Built 1900
Annual Tax Amount $4,309
Tax Year 2018
Lot Size 0.923 Acres
Acres 0.92
Lot Dimensions 0.00 x 0.00
Property Description
Your search to restore a Victorian beauty overlooking a horse pasture and farm fields has ended. Relax on the front porch with your morning coffee and watch the corn grow. Enjoy an early evening wine on your patio surrounded by well cared for gardens with flagstone paths to a koi pond. Sit and relax on a side porch as you grill dinner. Enter the home into the sitting room/front parlor. Venture to your left to the massive living room, featuring a beautiful fieldstone wood burning fireplace, and the flow leads to a marvelous side parlor. Next discover the spacious dining room with some open shelving to display your treasured pieces. The kitchen has great space, the walls have bead board, floor is parquet, stainless sink, stainless smooth top stove and a great view of the back yard, and horse pasture. The kitchen has so much potential, ready for a renovation and hosts the laundry room, and a potential butlers pantry and mud room with a powder room that leads you to the back yard. The laundry room could be relocated, so you can have additional space in the kitchen. The side kitchen door opens to a patio area with a koi pond. Wonder up the curved staircase to the second floor, which features 3 bedrooms and a hall bath. Two of the bedrooms have excellent closets, one has a potential walk out balcony. Up to the third floor, you will find the charming fourth bedroom which also has a full bathroom, and exposed brick chimney, it has closets and great space. This has been used as the master suite. The firepit is located outside for sitting, chatting and making s mores and memories. This beauty wishes you to love her and bring her back! The roof is 7 years young, and hot water heater was installed 6 years ago. Come sit a spell, and dream, feel the peace of a quiet country road at Lewis Mill.
Location
State PA
County Chester
Area West Nantmeal Twp (10323)
Zoning R2
Rooms
Other Rooms Living Room, Dining Room, Bedroom 2, Bedroom 3, Bedroom 4, Kitchen, Family Room, Foyer, Bedroom 1, Mud Room, Utility Room
Basement Full
Interior
Interior Features Breakfast Area, Butlers Pantry, Ceiling Fan(s), Curved Staircase, Formal/Separate Dining Room, Kitchen - Eat-In, Pantry, Walk-in Closet(s), Water Treat System
Heating Hot Water
Cooling None
Flooring Carpet, Hardwood, Laminated
Fireplaces Number 1
Fireplaces Type Stone
Equipment Dishwasher, Oven/Range - Electric, Stainless Steel Appliances
Furnishings No
Fireplace Y
Appliance Dishwasher, Oven/Range - Electric, Stainless Steel Appliances
Heat Source Oil
Laundry Main Floor
Exterior
Water Access N
View Pasture
Roof Type Shingle
Accessibility None
Garage N
Building
Lot Description Landscaping, Level, Not In Development, Open, Private, Rear Yard
Story 3+
Sewer On Site Septic
Water Well
Architectural Style Farmhouse/National Folk
Level or Stories 3+
Additional Building Above Grade, Below Grade
Structure Type Plaster Walls
New Construction N
Schools
Middle Schools Twin Valley
High Schools Twin Valley
School District Twin Valley
Others
Pets Allowed N
Senior Community No
Tax ID 23-04 -0064
Ownership Fee Simple
SqFt Source Estimated
Acceptable Financing Cash, Conventional, FHA 203(k)
Listing Terms Cash, Conventional, FHA 203(k)
Financing Cash,Conventional,FHA 203(k)
Special Listing Condition Standard
Read Less
Want to know what your home might be worth? Contact us for a FREE valuation!

Our team is ready to help you sell your home for the highest possible price ASAP

Bought with Christopher R Smith • RE/MAX Of Reading

GET MORE INFORMATION





