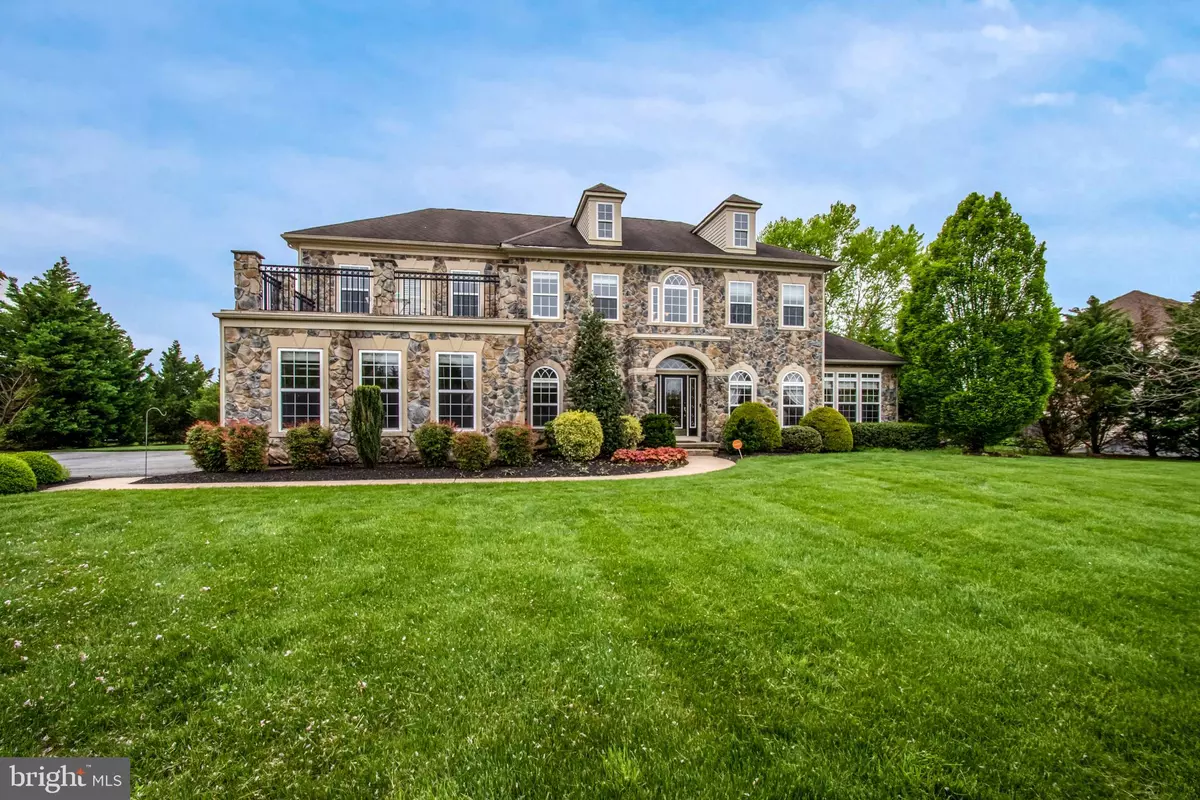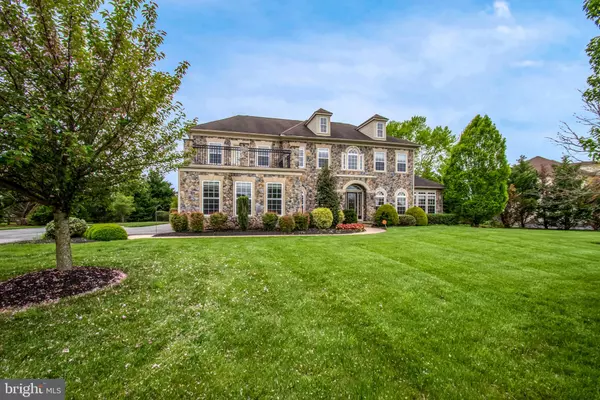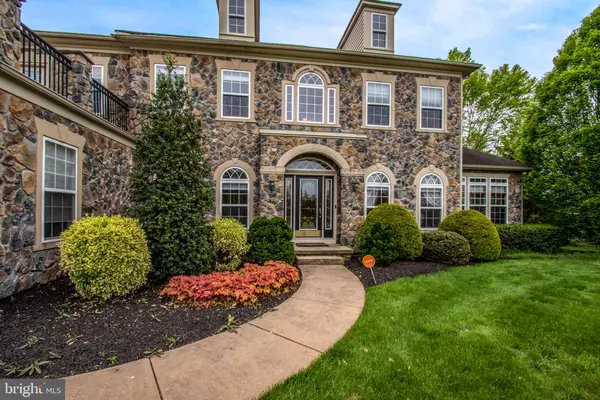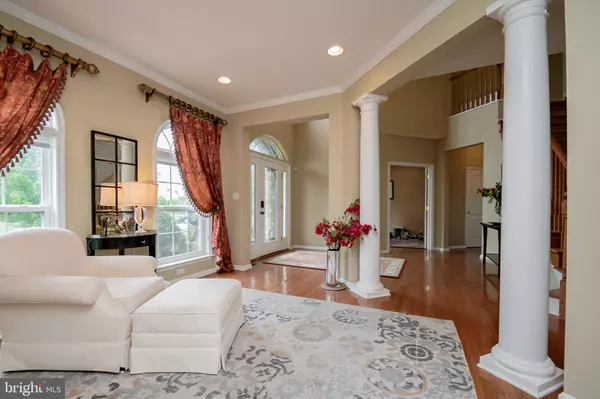$585,000
$559,900
4.5%For more information regarding the value of a property, please contact us for a free consultation.
40 BAY BLVD Newark, DE 19702
4 Beds
4 Baths
4,150 SqFt
Key Details
Sold Price $585,000
Property Type Single Family Home
Sub Type Detached
Listing Status Sold
Purchase Type For Sale
Square Footage 4,150 sqft
Price per Sqft $140
Subdivision Bay Pointe
MLS Listing ID DENC478154
Sold Date 06/28/19
Style Colonial
Bedrooms 4
Full Baths 3
Half Baths 1
HOA Fees $31/ann
HOA Y/N Y
Abv Grd Liv Area 4,150
Originating Board BRIGHT
Year Built 2006
Annual Tax Amount $4,266
Tax Year 2018
Lot Size 0.980 Acres
Acres 0.98
Lot Dimensions 187 x 372
Property Description
Appo above the canal! Stunning 4000+ square foot stone facade home, situated on a one acre lot in the sought after community of Bay Pointe. Step into the 2-story foyer with hardwood floors throughout, formal living room, billiard room and office with french doors. The eat-in kitchen boasts high end finishes including; double wall ovens, built-in gas cooktop, stainless steel appliances, granite countertops, tile backsplash, large island and leads into the morning room. Just beside the kitchen is the 2-story familyroom with stone fireplace and back staircase that leads to the second floor and many windows adding plenty of natural light. The sitting room, dining room and laundry room round out the main floor. The second floor has an oversized owners suite with sitting room, gas fireplace, walk-in custom closet and master bathroom with dual vanities and soaking tub. The second bedroom has a private bathroom and balcony. There are two additional bedrooms and a hall bath on this level. The beautifully landscaped rear yard features a paver patio and in-ground pool with hot tub. The home also has a 3-car side entry garage. Conveniently located to 896, I-95, University of Delaware, Middletown and Chesapeake City.
Location
State DE
County New Castle
Area Newark/Glasgow (30905)
Zoning NC21
Rooms
Other Rooms Living Room, Dining Room, Primary Bedroom, Sitting Room, Bedroom 2, Bedroom 3, Bedroom 4, Kitchen, Game Room, Family Room, Breakfast Room, Laundry, Office
Basement Unfinished, Walkout Stairs
Interior
Hot Water Natural Gas
Heating Forced Air
Cooling Central A/C
Fireplaces Number 2
Fireplaces Type Gas/Propane
Fireplace Y
Heat Source Natural Gas
Laundry Main Floor
Exterior
Exterior Feature Patio(s), Balcony
Parking Features Garage - Side Entry
Garage Spaces 3.0
Pool In Ground
Water Access N
Accessibility None
Porch Patio(s), Balcony
Attached Garage 3
Total Parking Spaces 3
Garage Y
Building
Lot Description Level
Story 2
Sewer On Site Septic
Water Public
Architectural Style Colonial
Level or Stories 2
Additional Building Above Grade, Below Grade
New Construction N
Schools
Elementary Schools Olive B Loss
Middle Schools Alfred G Waters
High Schools Appoquinimink
School District Appoquinimink
Others
Senior Community No
Tax ID 11-049.00-083
Ownership Fee Simple
SqFt Source Assessor
Special Listing Condition Standard
Read Less
Want to know what your home might be worth? Contact us for a FREE valuation!

Our team is ready to help you sell your home for the highest possible price ASAP

Bought with Juliet Wei Zhang • RE/MAX Edge
GET MORE INFORMATION





