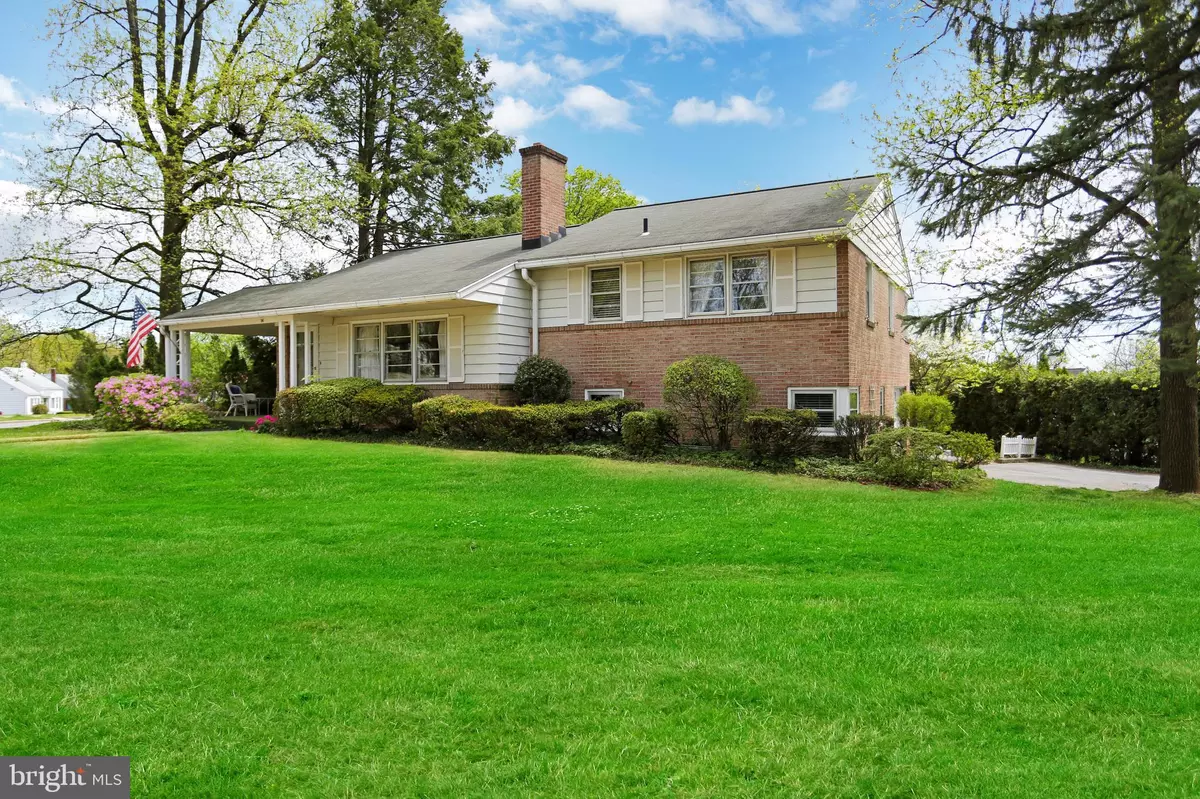$228,500
$228,500
For more information regarding the value of a property, please contact us for a free consultation.
14 DARLIN DR Wyomissing Hills, PA 19609
3 Beds
2 Baths
2,257 SqFt
Key Details
Sold Price $228,500
Property Type Single Family Home
Sub Type Detached
Listing Status Sold
Purchase Type For Sale
Square Footage 2,257 sqft
Price per Sqft $101
Subdivision None Available
MLS Listing ID PABK340164
Sold Date 06/28/19
Style Split Level,Traditional
Bedrooms 3
Full Baths 1
Half Baths 1
HOA Y/N N
Abv Grd Liv Area 1,957
Originating Board BRIGHT
Year Built 1957
Annual Tax Amount $4,860
Tax Year 2018
Lot Size 10,454 Sqft
Acres 0.24
Lot Dimensions 0.00 x 0.00
Property Description
Located in Wyomissing and the award-winning Wyomissing Schools is where you ll find this very well-maintained .25 acre corner property. This split-level home is deceptively larger than it appears at 1,947sq feet with an additional bonus room & enormous attic not included in the footage. The home sits nicely off the road and has great curb appeal. Upon entering the front door, you will appreciate how meticulous the owners have been in caring for your new home. The focal point of the living room is the lovely brick gas fireplace. There is plush carpet in the living and dining rooms, but if you prefer authentic oak hardwood floors, you re in luck they ve been nicely protected under the carpet! This home offers an abundance of windows which provides plenty of natural light adding to the open and airy feel of this layout. The dining room flows into the kitchen which has been nicely updated with subway tile backsplash, white cabinetry and stainless-steel appliances that all stay with the home. Up the stairs are 3 nice sized private bedrooms all with original hardwood floors and an updated full bath. On the top floor is a very large 2-tiered attic which provides an abundance of storage, or by adding a dormer could be a lovely future master suite. The kitchen leads to your lower level family room, half bath and laundry room. As with most split levels, this home keeps on going Through your 1-car garage you will find the basement level which would make a perfect game room or office. The outside is equally large and inviting with a patio out back that you can get to from your kitchen which makes grilling convenient while enjoying watching your family play in your private backyard. Or you might prefer sipping a glass of wine or your morning coffee on your covered side porch, which provides a gentle breeze and just enough privacy due to well thought out shrubbery placement. Parking is plentiful with a garage, multi-car driveway and side street parking. The Wyomissing swimming pool, parks, hospital, shops and restaurants are all very close. This home has a lot to offer so come check out your beautiful new home!
Location
State PA
County Berks
Area Wyomissing Boro (10296)
Zoning RESIDENTIAL
Rooms
Other Rooms Living Room, Dining Room, Primary Bedroom, Bedroom 2, Bedroom 3, Kitchen, Game Room, Family Room, Laundry, Attic
Basement Fully Finished
Interior
Interior Features Attic, Floor Plan - Open, Kitchen - Eat-In, Wood Floors
Hot Water Natural Gas
Heating Forced Air
Cooling Central A/C
Flooring Carpet, Hardwood
Fireplaces Number 1
Fireplaces Type Brick, Gas/Propane
Equipment Built-In Microwave, Dishwasher, Dryer, Oven/Range - Electric, Refrigerator, Stainless Steel Appliances, Washer
Fireplace Y
Window Features Bay/Bow
Appliance Built-In Microwave, Dishwasher, Dryer, Oven/Range - Electric, Refrigerator, Stainless Steel Appliances, Washer
Heat Source Natural Gas
Laundry Lower Floor
Exterior
Exterior Feature Patio(s), Porch(es)
Parking Features Garage - Side Entry, Inside Access
Garage Spaces 1.0
Water Access N
Roof Type Shingle
Accessibility None
Porch Patio(s), Porch(es)
Attached Garage 1
Total Parking Spaces 1
Garage Y
Building
Story 2
Sewer Public Sewer
Water Public
Architectural Style Split Level, Traditional
Level or Stories 2
Additional Building Above Grade, Below Grade
New Construction N
Schools
School District Wyomissing Area
Others
Senior Community No
Tax ID 96-4396-06-38-5661
Ownership Fee Simple
SqFt Source Assessor
Acceptable Financing Cash, Conventional, VA
Listing Terms Cash, Conventional, VA
Financing Cash,Conventional,VA
Special Listing Condition Standard
Read Less
Want to know what your home might be worth? Contact us for a FREE valuation!

Our team is ready to help you sell your home for the highest possible price ASAP

Bought with Mark Werner • RE/MAX Of Reading

GET MORE INFORMATION





