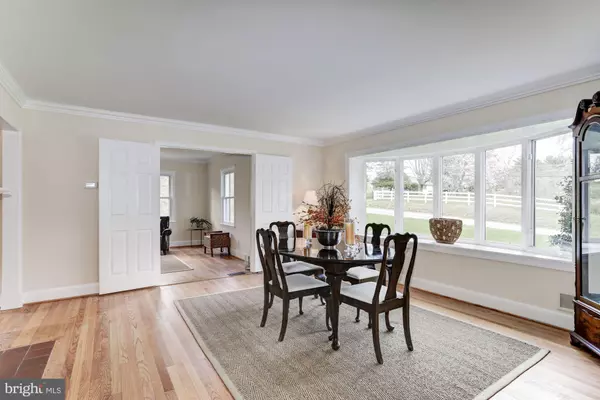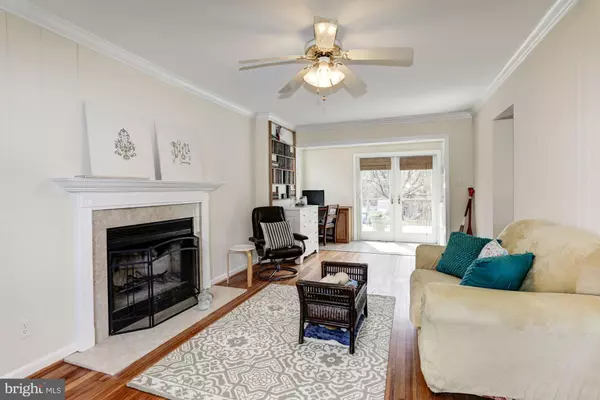$489,900
$489,900
For more information regarding the value of a property, please contact us for a free consultation.
13612 POPLAR HILL RD Phoenix, MD 21131
4 Beds
3 Baths
3,084 SqFt
Key Details
Sold Price $489,900
Property Type Single Family Home
Sub Type Detached
Listing Status Sold
Purchase Type For Sale
Square Footage 3,084 sqft
Price per Sqft $158
Subdivision Poplar Hill
MLS Listing ID MDBC451922
Sold Date 06/28/19
Style Colonial
Bedrooms 4
Full Baths 3
HOA Y/N N
Abv Grd Liv Area 3,084
Originating Board BRIGHT
Year Built 1954
Annual Tax Amount $4,811
Tax Year 2018
Lot Size 2.770 Acres
Acres 2.77
Property Description
Gorgeous property that sits on over two acres with views of mature trees and beautifully landscaped grounds. Arrive into the main level to find an open concept living with chair railing, beadboard wainscoting, crown molding, bay window, a wood-burning fireplaces with traditional style mantle, and hardwood floors that flow throughout. The kitchen offers double breakfast bars, Farm sink, 42" inch cabinetry, sleek appliances, double oven, recessed and pendant lighting, and granite counters. Enter through French doors and into the family room highlighted by double door closets and a neutral color palette. Relax and unwind in the master suite that entices with massive walk-in closet featuring built-in shelving and dresser, separate vanities, soaking tub, plush carpet, and dual shower fixtures. Entertain family and friends in the massive rear yard that offers a deck and secure storage. Close Proximity to I-83 for easy access to downtown Baltimore.
Location
State MD
County Baltimore
Zoning 010 RESIDENTIAL
Rooms
Other Rooms Living Room, Dining Room, Primary Bedroom, Bedroom 2, Bedroom 3, Bedroom 4, Kitchen, Family Room, Basement, Breakfast Room
Basement Interior Access, Connecting Stairway
Interior
Interior Features Attic, Attic/House Fan, Breakfast Area, Built-Ins, Ceiling Fan(s), Chair Railings, Crown Moldings, Dining Area, Floor Plan - Traditional, Formal/Separate Dining Room, Kitchen - Eat-In, Primary Bath(s), Recessed Lighting, Skylight(s), Upgraded Countertops, Wainscotting, Walk-in Closet(s), Wood Floors
Heating Forced Air, Heat Pump(s), Zoned
Cooling Central A/C, Zoned
Flooring Carpet, Ceramic Tile, Hardwood, Laminated
Fireplaces Number 1
Fireplaces Type Mantel(s), Equipment, Non-Functioning, Wood
Equipment Compactor, Cooktop, Dishwasher, Disposal, Dryer - Front Loading, Exhaust Fan, Freezer, Icemaker, Oven - Double, Oven - Self Cleaning, Refrigerator, Washer, Water Dispenser, Water Heater
Window Features Atrium,Bay/Bow,Skylights,Wood Frame
Appliance Compactor, Cooktop, Dishwasher, Disposal, Dryer - Front Loading, Exhaust Fan, Freezer, Icemaker, Oven - Double, Oven - Self Cleaning, Refrigerator, Washer, Water Dispenser, Water Heater
Heat Source Propane - Owned, Electric
Laundry Upper Floor
Exterior
Exterior Feature Deck(s)
Water Access N
View Garden/Lawn, Trees/Woods, Other
Accessibility Other
Porch Deck(s)
Garage N
Building
Lot Description Backs to Trees, Landscaping, Partly Wooded, Trees/Wooded
Story 3+
Sewer Septic Exists
Water Conditioner, Well
Architectural Style Colonial
Level or Stories 3+
Additional Building Above Grade, Below Grade
Structure Type Cathedral Ceilings,Dry Wall,High,Paneled Walls,Vaulted Ceilings
New Construction N
Schools
Elementary Schools Jacksonville
Middle Schools Cockeysville
High Schools Dulaney
School District Baltimore County Public Schools
Others
Senior Community No
Tax ID 04080819051875
Ownership Fee Simple
SqFt Source Estimated
Security Features Main Entrance Lock,Smoke Detector
Special Listing Condition Standard
Read Less
Want to know what your home might be worth? Contact us for a FREE valuation!

Our team is ready to help you sell your home for the highest possible price ASAP

Bought with Zachary Bryant • Northrop Realty

GET MORE INFORMATION





