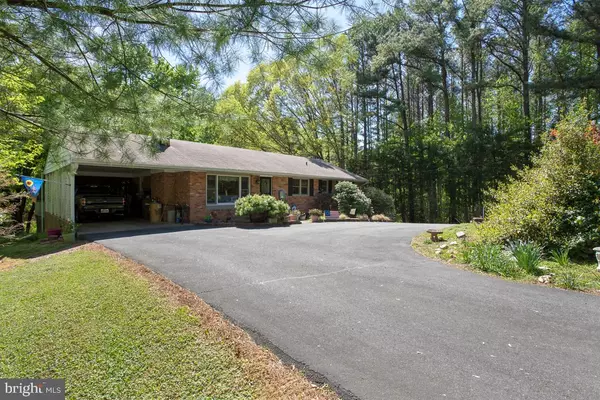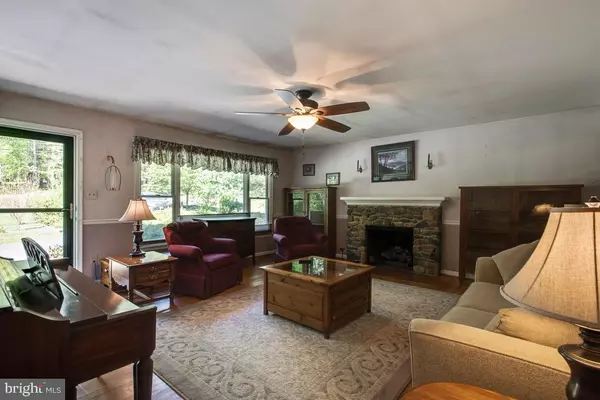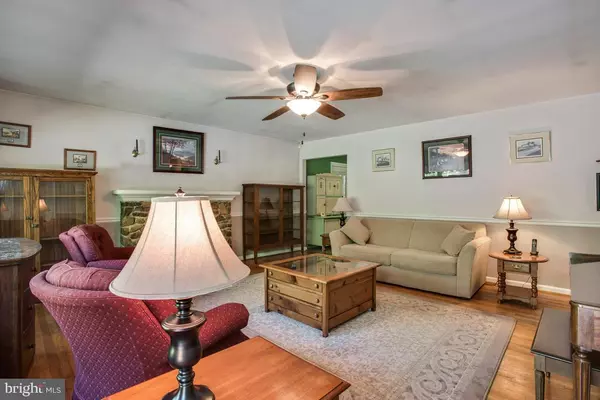$375,000
$375,000
For more information regarding the value of a property, please contact us for a free consultation.
12314 PURCELL RD Manassas, VA 20112
4 Beds
3 Baths
2,340 SqFt
Key Details
Sold Price $375,000
Property Type Single Family Home
Sub Type Detached
Listing Status Sold
Purchase Type For Sale
Square Footage 2,340 sqft
Price per Sqft $160
Subdivision None Available
MLS Listing ID VAPW465688
Sold Date 06/25/19
Style Other
Bedrooms 4
Full Baths 3
HOA Y/N N
Abv Grd Liv Area 1,560
Originating Board BRIGHT
Year Built 1967
Annual Tax Amount $3,892
Tax Year 2018
Lot Size 1.000 Acres
Acres 1.0
Property Description
This lovely brick rambler offers a circle drive & spacious yard! Current owners have maintained the home over the last 34 years. Main level living with hardwoods throughout on the main floor (some covered by carpet), 4 bedrooms and 2 full baths on main floor, beautiful new (2016) Anderson windows and updated doors/storm doors with transferable warranty. Recently updated kitchen, hot water heater (2019), well storage tank (2016), and more! Maintenance records of furnace, AC unit, both sets of gaslogs, annual termite contract, fuel and gas fill ups! Extra large living room with gas fireplace and large windows! The full basement has a huge living room area with another gas fireplace, built in bar & a great workshop/storage area! On the opposite end is a large laundry area with a 3rd full bath. Walk out from the dining room to a big screened-in porch and attached large deck that looks out to the privacy of an acre lot. Beautiful stream runs through the back of the property.Tons of open space in the backyard, lots of shade, and multiple sheds for storage.Come on by and see this lovely home for yourself! Ask about what may convey with this home. Septic pumped 2017, water test free of bacteria ask for additional maintenance info. Open house Saturday 5/4 1-3pm!
Location
State VA
County Prince William
Zoning A1
Rooms
Other Rooms Primary Bedroom, Bedroom 2, Bedroom 3, Kitchen, Family Room, Basement, Breakfast Room, Bedroom 1, Workshop
Basement Full
Main Level Bedrooms 4
Interior
Interior Features Ceiling Fan(s), Dining Area, Entry Level Bedroom, Family Room Off Kitchen, Floor Plan - Traditional, Kitchen - Island, Primary Bath(s), Upgraded Countertops, Window Treatments, Wood Floors
Hot Water Electric
Heating Other
Cooling Central A/C
Fireplaces Number 2
Fireplaces Type Mantel(s), Gas/Propane
Equipment Cooktop, Dishwasher, Disposal, Dryer - Electric, Microwave, Oven - Single, Oven - Wall, Refrigerator, Washer, Water Heater
Furnishings No
Fireplace Y
Window Features Double Pane,Insulated,Screens
Appliance Cooktop, Dishwasher, Disposal, Dryer - Electric, Microwave, Oven - Single, Oven - Wall, Refrigerator, Washer, Water Heater
Heat Source Oil
Laundry Lower Floor, Has Laundry, Basement
Exterior
Exterior Feature Deck(s), Porch(es), Screened
Garage Spaces 1.0
Water Access N
View Creek/Stream, Garden/Lawn
Accessibility None
Porch Deck(s), Porch(es), Screened
Total Parking Spaces 1
Garage N
Building
Lot Description Backs to Trees, Cleared, Landscaping, Private, Rear Yard, Road Frontage, Rural
Story 2
Sewer Septic = # of BR
Water Well, Private
Architectural Style Other
Level or Stories 2
Additional Building Above Grade, Below Grade
New Construction N
Schools
Elementary Schools Thurgood Marshall
Middle Schools Louise Benton
High Schools Charles J. Colgan Senior
School District Prince William County Public Schools
Others
Pets Allowed Y
Senior Community No
Tax ID 7993-05-1344
Ownership Fee Simple
SqFt Source Assessor
Acceptable Financing Cash, Conventional, FHA, VA
Horse Property N
Listing Terms Cash, Conventional, FHA, VA
Financing Cash,Conventional,FHA,VA
Special Listing Condition Standard
Pets Allowed Cats OK, Dogs OK
Read Less
Want to know what your home might be worth? Contact us for a FREE valuation!

Our team is ready to help you sell your home for the highest possible price ASAP

Bought with Christina E Long • Redfin Corporation

GET MORE INFORMATION





