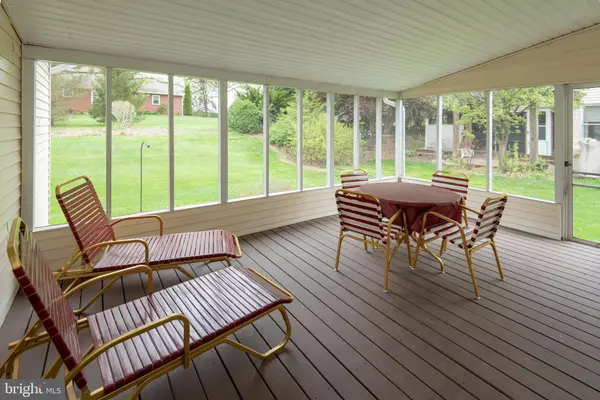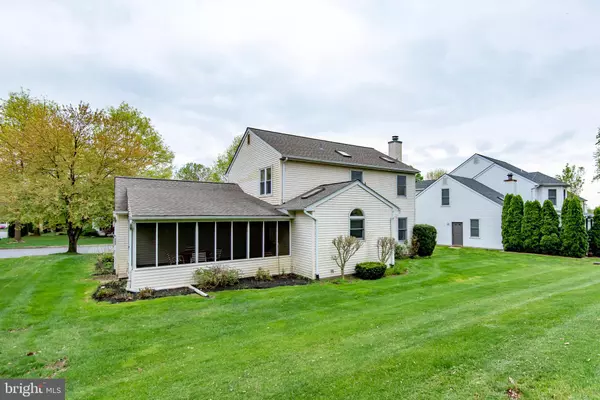$332,000
$330,000
0.6%For more information regarding the value of a property, please contact us for a free consultation.
136 ABBEY DR Royersford, PA 19468
3 Beds
3 Baths
1,820 SqFt
Key Details
Sold Price $332,000
Property Type Single Family Home
Sub Type Detached
Listing Status Sold
Purchase Type For Sale
Square Footage 1,820 sqft
Price per Sqft $182
Subdivision Abbey Downs
MLS Listing ID PAMC606162
Sold Date 06/14/19
Style Colonial
Bedrooms 3
Full Baths 2
Half Baths 1
HOA Y/N N
Abv Grd Liv Area 1,820
Originating Board BRIGHT
Year Built 1994
Annual Tax Amount $4,870
Tax Year 2018
Lot Size 8,213 Sqft
Acres 0.19
Lot Dimensions 69.00 x 0.00
Property Description
Move-in ready home located in Spring-Ford district. Welcome to this newly listed home in Abbey Downs! Walk through the front door to find a foyer with hard wood floors that flows to the back of the house inviting you in. The formal dining room is to the left of the foyer is and perfect size for any gathering. To the right of the foyer is a nice sized room with plenty of natural light that has been used as an office or could be a den, or even a play room-the possibilities are endless. The UPDATED kitchen is at the back of the home and provides plenty of space for the avid cooker in your home, or any type of entertaining! The Kitchen features GRANITE counter tops, tile backsplash and two skylights. French doors on the right side of the kitchen lead to the yard and brings so much light into the cooking area. But that is not all, there is also one single French door on the opposite side of the kitchen that leads to the COVERED ENCLOSED PORCH, the perfect spot to unwind after a long day! You won t be disappointed in this extra outdoor living space!! The family room opens to the kitchen and has built-in floor to ceiling book shelves on each side of the fireplace. The first floor is complete with a LAUNDRY room and powder room. The upper level you will find two full baths and three nicely sized bedrooms with BRAND-NEW CARPET. The master suite features two large windows that fill the room with plenty of light, a hallway with a vanity and a walk-in closet that lead to the master bath! The master bath has a large vanity and stand up stall shower with glass doors. Two other bedrooms share the second full bathroom. This home is complete with a TWO CAR GARAGE and a well-manicured yard. The location of this home is close to shopping, restaurants, route 422 for commuting and in BROOKE Elementary school. This home will not last for long, make this home your forever home today!!!
Location
State PA
County Montgomery
Area Limerick Twp (10637)
Zoning R3
Rooms
Other Rooms Dining Room, Primary Bedroom, Bedroom 2, Kitchen, Family Room, Bedroom 1, Laundry, Screened Porch
Basement Full
Interior
Heating Forced Air
Cooling Central A/C
Fireplaces Number 1
Fireplace Y
Heat Source Natural Gas
Laundry Main Floor
Exterior
Parking Features Garage - Front Entry
Garage Spaces 2.0
Water Access N
Accessibility 2+ Access Exits
Attached Garage 2
Total Parking Spaces 2
Garage Y
Building
Story 2
Sewer Public Sewer
Water Public
Architectural Style Colonial
Level or Stories 2
Additional Building Above Grade, Below Grade
New Construction N
Schools
Elementary Schools Brooke
School District Spring-Ford Area
Others
Senior Community No
Tax ID 37-00-00000-341
Ownership Fee Simple
SqFt Source Estimated
Special Listing Condition Standard
Read Less
Want to know what your home might be worth? Contact us for a FREE valuation!

Our team is ready to help you sell your home for the highest possible price ASAP

Bought with Jeffrey P Silva • Keller Williams Main Line
GET MORE INFORMATION





