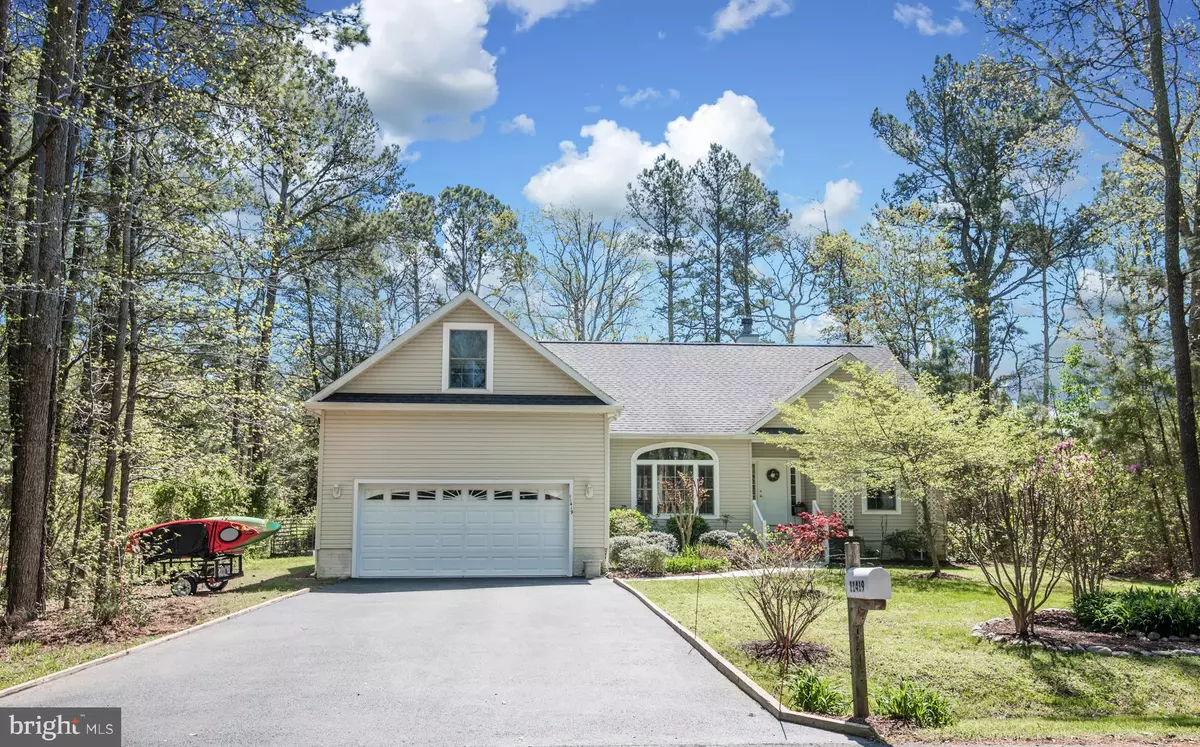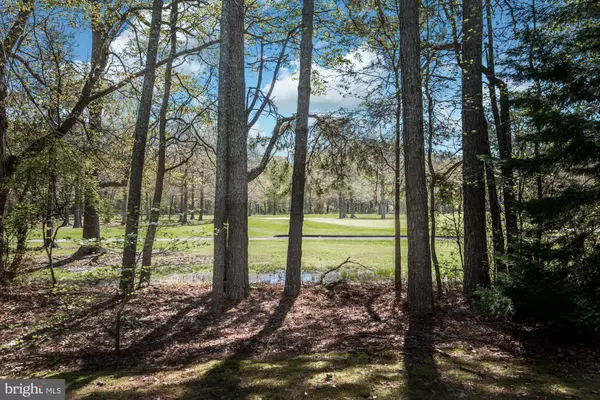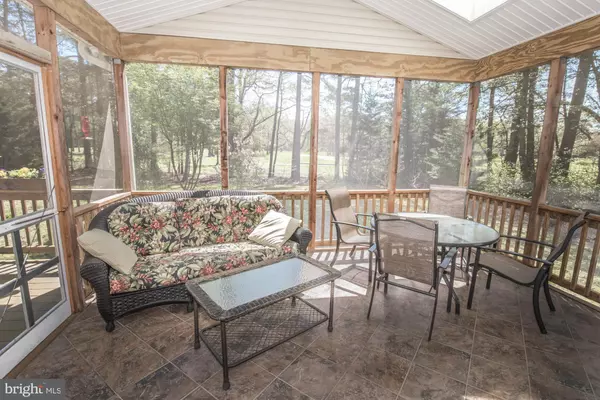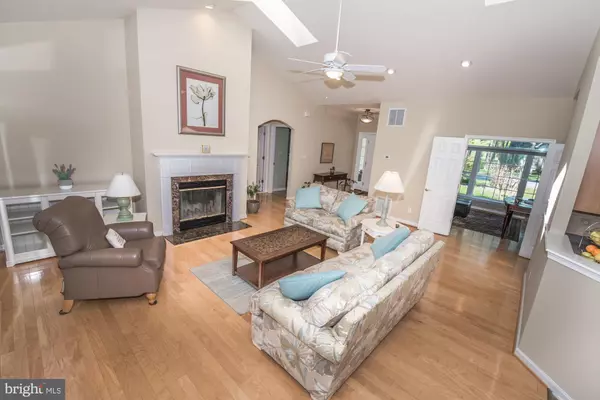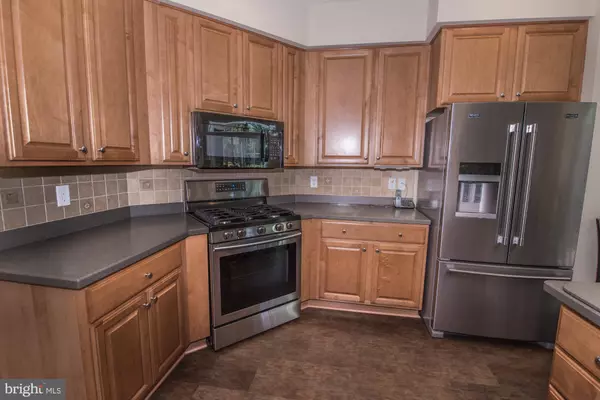$365,000
$369,900
1.3%For more information regarding the value of a property, please contact us for a free consultation.
11419 QUILLIN WAY Berlin, MD 21811
3 Beds
3 Baths
2,030 SqFt
Key Details
Sold Price $365,000
Property Type Single Family Home
Sub Type Detached
Listing Status Sold
Purchase Type For Sale
Square Footage 2,030 sqft
Price per Sqft $179
Subdivision Golf Club Shores Iii
MLS Listing ID MDWO105760
Sold Date 06/14/19
Style Coastal,Contemporary
Bedrooms 3
Full Baths 2
Half Baths 1
HOA Y/N Y
Abv Grd Liv Area 2,030
Originating Board BRIGHT
Year Built 2005
Annual Tax Amount $2,900
Tax Year 2019
Lot Size 0.591 Acres
Acres 0.59
Property Description
Imagine walking into the Luxurious Coastal style Custom built 3 bedroom s, 2.5 baths, office and bonus room which could be easily used as a private bedroom and 2 Car Garage! This South Point home is located on prestigious Ocean City Golf Club and only a 5-minute drive to the beautiful beaches on Assateague Island National Seashore. As you enter soaring ceilings of your Great Room, dining room with sun filled windows, hardwood floors, freshly painted in soft designer colors, you will delight in the gorgeous golf course view! The chef of the family will be able to enjoy entertaining in the kitchen complete with new stainless-steel appliances, Corian counter tops with breakfast bar, new COREtec flooring in Kitchen and Dining Area. Enjoy quiet evenings gathering in Great Room around custom built wood fireplace with heatilator or retreat to your expansive screen porch with outdoor deck both overlooking golf course. Home boasts a first-floor large master suite with ample closets and new ceramic tiled shower with glass doors, new sinks, marble vanities and Jacuzzi jetted master bath tub. Home is complete with two large first floor bedrooms, full bath, office right off Great Room and powder room. Many other enhancements to this home include, whole house water filtering and water softening system, high end custom hall and kitchen lighting, recessed lighting, custom blinds and window treatments, 6 ceiling fans, Low E Argon Filled double hung windows, 30 year Architectural shingle roof, encapsulated crawl space with dehumidifier, generator connections, fire pit and oversize driveway to accommodate friends and family. There are NO HOA FEES or CITY TAXES! This stunning home is ready for your summer arrival so act fast before this custom home is gone.
Location
State MD
County Worcester
Area West Ocean City (85)
Zoning R-1
Rooms
Other Rooms Dining Room, Primary Bedroom, Bedroom 2, Bedroom 3, Kitchen, Great Room, Office, Bathroom 2, Bonus Room, Primary Bathroom
Main Level Bedrooms 3
Interior
Interior Features Carpet, Ceiling Fan(s), Combination Kitchen/Living, Dining Area, Floor Plan - Open, Upgraded Countertops, Water Treat System, Window Treatments
Hot Water Electric
Heating Central
Cooling Central A/C, Ceiling Fan(s), Air Purification System, Attic Fan
Fireplaces Number 1
Fireplaces Type Mantel(s), Heatilator, Wood
Equipment Built-In Microwave, Built-In Range, Disposal, Dishwasher, Dryer, Oven - Self Cleaning, Stainless Steel Appliances, Refrigerator, Washer, Water Conditioner - Owned, Water Heater
Furnishings No
Fireplace Y
Window Features Low-E
Appliance Built-In Microwave, Built-In Range, Disposal, Dishwasher, Dryer, Oven - Self Cleaning, Stainless Steel Appliances, Refrigerator, Washer, Water Conditioner - Owned, Water Heater
Heat Source Central
Laundry Main Floor
Exterior
Exterior Feature Deck(s), Porch(es), Screened
Parking Features Garage - Front Entry, Garage Door Opener
Garage Spaces 6.0
Utilities Available Cable TV Available
Water Access N
View Golf Course
Accessibility 36\"+ wide Halls, >84\" Garage Door
Porch Deck(s), Porch(es), Screened
Attached Garage 2
Total Parking Spaces 6
Garage Y
Building
Lot Description Landscaping, Private
Story 1.5
Foundation Crawl Space
Sewer Mound System
Water Private, Well, Conditioner
Architectural Style Coastal, Contemporary
Level or Stories 1.5
Additional Building Above Grade, Below Grade
New Construction N
Schools
Elementary Schools Ocean City
Middle Schools Stephen Decatur
High Schools Stephen Decatur
School District Worcester County Public Schools
Others
Senior Community No
Tax ID 10-025508
Ownership Fee Simple
SqFt Source Assessor
Acceptable Financing Cash, Conventional, FHA, VA
Listing Terms Cash, Conventional, FHA, VA
Financing Cash,Conventional,FHA,VA
Special Listing Condition Standard
Read Less
Want to know what your home might be worth? Contact us for a FREE valuation!

Our team is ready to help you sell your home for the highest possible price ASAP

Bought with Michael Maykrantz • Keller Williams Realty Delmarva

GET MORE INFORMATION

