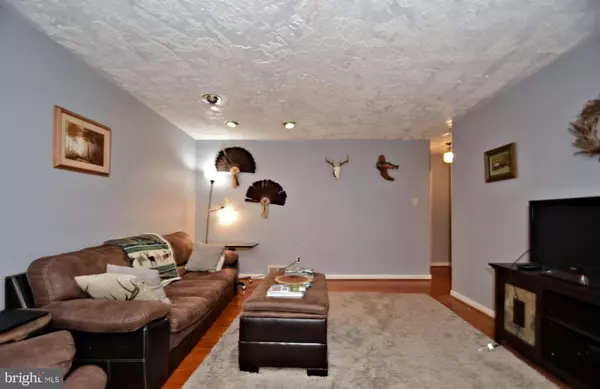$251,000
$251,000
For more information regarding the value of a property, please contact us for a free consultation.
3706 CONSHOHOCKEN AVE Philadelphia, PA 19131
2,074 SqFt
Key Details
Sold Price $251,000
Property Type Multi-Family
Sub Type Interior Row/Townhouse
Listing Status Sold
Purchase Type For Sale
Square Footage 2,074 sqft
Price per Sqft $121
Subdivision Wynnefield Heights
MLS Listing ID PAPH788866
Sold Date 06/04/19
Style Colonial
HOA Y/N N
Abv Grd Liv Area 2,074
Originating Board BRIGHT
Year Built 1958
Annual Tax Amount $3,007
Tax Year 2020
Lot Size 1,862 Sqft
Acres 0.04
Lot Dimensions 19.00 x 98.00
Property Description
Very popular Wynnefield Heights Duplex. Excellent investment opportunity for a savvy homeowner looking for rental income to assist with the mortgage. Both ample-sized units (approx 1000 sq ft) have the same floor plan and each are equipped with 2 bedrooms, a full bathroom, step saver kitchen and dining area. Units have hardwood floors throughout, separate utilities including, heat, central air, water heaters and plenty of storage space. Basement area provides additional storage as well as a a washer and dryer for each unit. First floor basement area is partly finished with a half bath. 2-Car garage with direct interior access allows for even more storage and can still comfortably fit two cars. Both units are currently rented, first floor $875 and second floor $975. Location is convenient to Fairmount Park, Center City, Shopping Center and Public Transportation. TENANT OCCUPIED, 24 HOURS NOTICE IS REQUIRED.
Location
State PA
County Philadelphia
Area 19131 (19131)
Zoning RM1
Rooms
Basement Full, Partially Finished
Interior
Hot Water Natural Gas
Heating Forced Air
Cooling Central A/C
Fireplace N
Heat Source Natural Gas
Exterior
Parking Features Garage - Rear Entry, Inside Access
Garage Spaces 2.0
Water Access N
Accessibility Level Entry - Main
Attached Garage 2
Total Parking Spaces 2
Garage Y
Building
Sewer Public Sewer
Water Public
Architectural Style Colonial
Additional Building Above Grade, Below Grade
New Construction N
Schools
Middle Schools Dimmer Beeber
High Schools Overbrook
School District The School District Of Philadelphia
Others
Tax ID 521439400
Ownership Fee Simple
SqFt Source Assessor
Special Listing Condition Standard
Read Less
Want to know what your home might be worth? Contact us for a FREE valuation!

Our team is ready to help you sell your home for the highest possible price ASAP

Bought with Katayoon Rooshenass • BHHS Fox & Roach-Haverford

GET MORE INFORMATION





