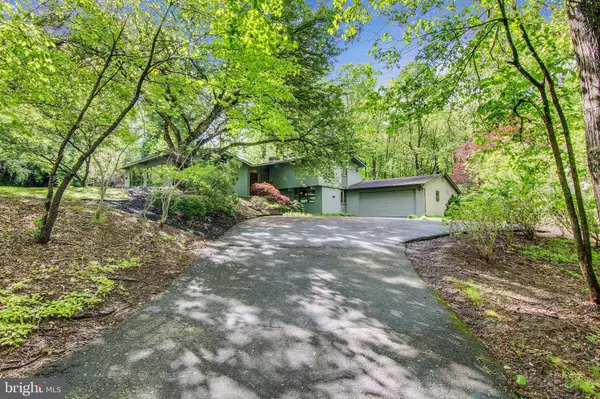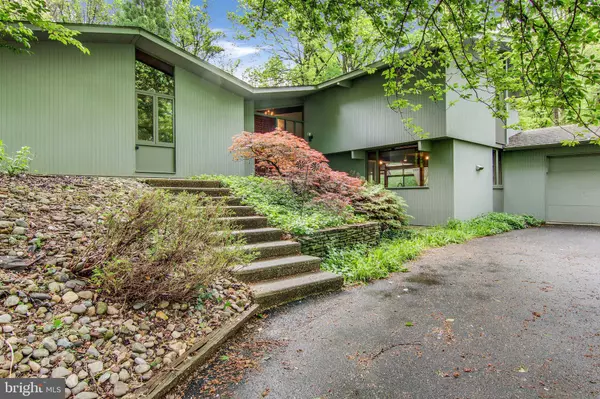$510,000
$500,000
2.0%For more information regarding the value of a property, please contact us for a free consultation.
36 BLUE STONE CT Chadds Ford, PA 19317
4 Beds
4 Baths
2,650 SqFt
Key Details
Sold Price $510,000
Property Type Single Family Home
Sub Type Detached
Listing Status Sold
Purchase Type For Sale
Square Footage 2,650 sqft
Price per Sqft $192
Subdivision Hanover Hunt
MLS Listing ID PACT477286
Sold Date 06/05/19
Style Contemporary
Bedrooms 4
Full Baths 4
HOA Y/N N
Abv Grd Liv Area 2,650
Originating Board BRIGHT
Year Built 1984
Annual Tax Amount $7,124
Tax Year 2018
Lot Size 2.300 Acres
Acres 2.3
Lot Dimensions 0.00 x 0.00
Property Description
Welcome to 36 Blue Stone Court located in the highly sought after neighborhood of Hanover Hunt in the heart of Chadds Ford! The home is nestled on 2.3 wooded and open acres on a quiet cul de sac. This unique Acorn deck house was built using the highest quality natural materials, such as cedar siding, mahogany doors and trim, post and beam construction, and walls of soaring glass. Built as a passive solar home with stunning architectural details which utilize the walls of glass and tile floors to capture the warmth from the sun. The signature deck ceiling and exposed post and beam structure allow for great walls of glass that create a space of relaxed elegance and natural light throughout. This 4 bedroom, 4 en-suite bath floor plan offers allot of living flexibility. The open kitchen, dining area and great room, has a wood stove, vaulted ceiling, beams and glass that creates a wonderful feeling of being one with nature! There also is one bedroom suite conveniently located on the first floor. Living here you will enjoy the lovely surrounding open space and woodlands! Located in award winning Unionville Chadd Ford School district. Lovely home, Serene retreat a rare find!
Location
State PA
County Chester
Area Pennsbury Twp (10364)
Zoning R1
Rooms
Other Rooms Living Room, Dining Room, Primary Bedroom, Kitchen, Basement, Foyer, Great Room, Laundry, Bathroom 2
Basement Unfinished, Partial
Main Level Bedrooms 1
Interior
Interior Features Breakfast Area, Kitchen - Island, Skylight(s), Carpet, Primary Bath(s), Stove - Wood, Wood Floors, Kitchen - Eat-In, Floor Plan - Open, Exposed Beams, Dining Area
Hot Water Electric
Heating Heat Pump(s)
Cooling Central A/C
Flooring Carpet, Ceramic Tile, Hardwood
Fireplaces Number 1
Equipment Built-In Range, Cooktop, Dishwasher, Dryer, Washer, Refrigerator
Fireplace N
Appliance Built-In Range, Cooktop, Dishwasher, Dryer, Washer, Refrigerator
Heat Source Electric
Laundry Main Floor
Exterior
Exterior Feature Deck(s), Patio(s)
Parking Features Garage Door Opener, Inside Access
Garage Spaces 5.0
Water Access N
View Garden/Lawn, Trees/Woods
Roof Type Pitched,Shingle
Accessibility None
Porch Deck(s), Patio(s)
Attached Garage 2
Total Parking Spaces 5
Garage Y
Building
Lot Description Cul-de-sac
Story 3+
Foundation Concrete Perimeter
Sewer On Site Septic
Water Well
Architectural Style Contemporary
Level or Stories 3+
Additional Building Above Grade
New Construction N
Schools
Elementary Schools Hillendale
Middle Schools Charles F. Patton
High Schools Unionville
School District Unionville-Chadds Ford
Others
Senior Community No
Tax ID 64-03 -0047.0400
Ownership Fee Simple
SqFt Source Assessor
Acceptable Financing Conventional, Cash
Listing Terms Conventional, Cash
Financing Conventional,Cash
Special Listing Condition Standard
Read Less
Want to know what your home might be worth? Contact us for a FREE valuation!

Our team is ready to help you sell your home for the highest possible price ASAP

Bought with Jane Wellbrock • Weichert Realtors

GET MORE INFORMATION





