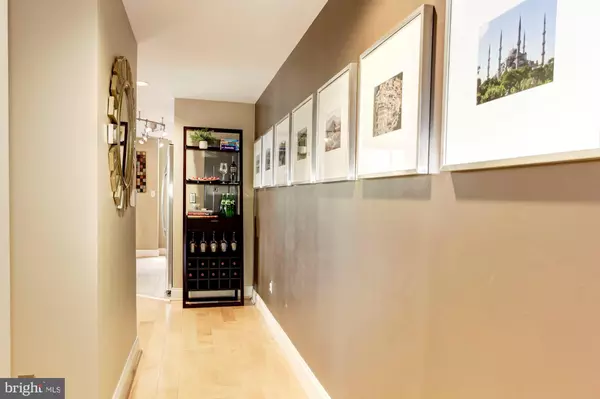$765,000
$725,000
5.5%For more information regarding the value of a property, please contact us for a free consultation.
1020 N HIGHLAND ST #308 Arlington, VA 22201
2 Beds
2 Baths
1,313 SqFt
Key Details
Sold Price $765,000
Property Type Condo
Sub Type Condo/Co-op
Listing Status Sold
Purchase Type For Sale
Square Footage 1,313 sqft
Price per Sqft $582
Subdivision Clarendon
MLS Listing ID VAAR148958
Sold Date 05/31/19
Style Unit/Flat
Bedrooms 2
Full Baths 2
Condo Fees $543/mo
HOA Y/N N
Abv Grd Liv Area 1,313
Originating Board BRIGHT
Year Built 2007
Annual Tax Amount $6,444
Tax Year 2018
Property Description
The Chris Sanders Group is proud to offer a sun-splashed opportunity in the sought-after Phoenix, in Clarendon. This gracious, and lovingly-maintained corner unit features an open floor plan and sweeping views, perfect for entertaining. A granite/maple/stainless kitchen complements the living /dining combo with two balconies. Wood floors enrich the foyer, hall and living areas. With an owners suite featuring a walk-in closet and additional queen sized second bedroom both feature fresh carpeting. An additional full bath services the second bedroom and guests. A full-sized parking space conveys, as well. The full-service building features concierge/front desk, gym, theater room, library, business center, roof top pool and much more! The Clarendon metro is moments away, as is all Clarendon has to offer: Restaurants, nightlife, shopping and a short commute into DC and the surrounding area. Move right in and welcome Home! www.Phoenix308.com
Location
State VA
County Arlington
Zoning C-R
Direction East
Rooms
Other Rooms Living Room, Dining Room, Primary Bedroom, Bedroom 2, Kitchen, Foyer, Bathroom 2, Primary Bathroom
Main Level Bedrooms 2
Interior
Interior Features Wood Floors, Carpet, Combination Dining/Living, Floor Plan - Open, Kitchen - Gourmet, Primary Bath(s), Walk-in Closet(s)
Heating Heat Pump(s)
Cooling Central A/C
Flooring Wood, Carpet
Equipment Built-In Microwave, Dishwasher, Disposal, Dryer, Refrigerator, Stove, Stainless Steel Appliances, Washer
Fireplace N
Appliance Built-In Microwave, Dishwasher, Disposal, Dryer, Refrigerator, Stove, Stainless Steel Appliances, Washer
Heat Source Electric
Laundry Washer In Unit, Dryer In Unit
Exterior
Parking Features Basement Garage, Underground
Garage Spaces 1.0
Amenities Available Billiard Room, Common Grounds, Elevator, Exercise Room, Fitness Center, Game Room, Meeting Room, Party Room, Pool - Outdoor
Water Access N
View Street
Accessibility 32\"+ wide Doors
Attached Garage 1
Total Parking Spaces 1
Garage Y
Building
Story 1
Unit Features Hi-Rise 9+ Floors
Sewer Public Sewer
Water Public
Architectural Style Unit/Flat
Level or Stories 1
Additional Building Above Grade, Below Grade
Structure Type Dry Wall
New Construction N
Schools
Elementary Schools Francis Scott Key
Middle Schools Jefferson
High Schools Washington-Liberty
School District Arlington County Public Schools
Others
Pets Allowed Y
HOA Fee Include Common Area Maintenance,Ext Bldg Maint,Lawn Maintenance,Management,Pool(s),Reserve Funds,Sewer,Snow Removal,Trash,Water
Senior Community No
Tax ID 19-006-029
Ownership Condominium
Security Features Desk in Lobby,Doorman
Acceptable Financing Conventional
Horse Property N
Listing Terms Conventional
Financing Conventional
Special Listing Condition Standard
Pets Allowed Cats OK, Dogs OK
Read Less
Want to know what your home might be worth? Contact us for a FREE valuation!

Our team is ready to help you sell your home for the highest possible price ASAP

Bought with Joseph M O'Hara • Washington Fine Properties, LLC

GET MORE INFORMATION





