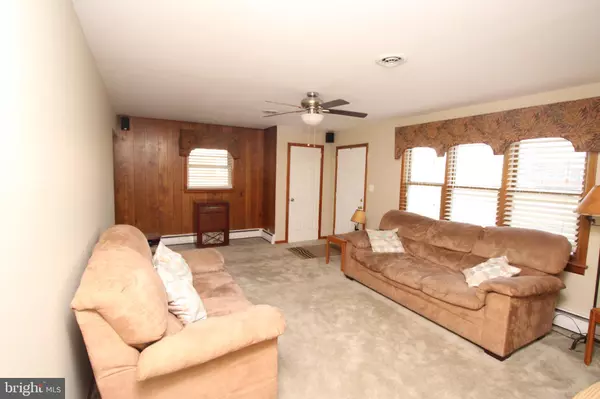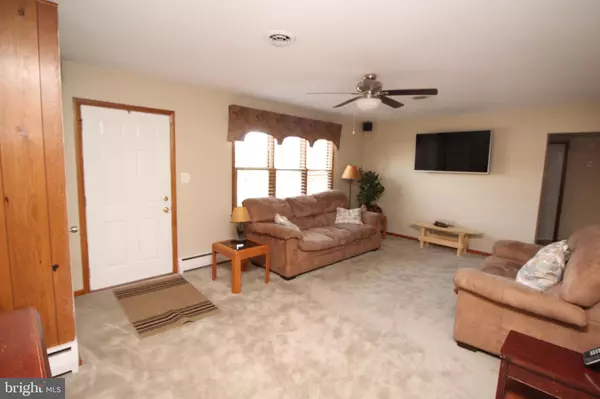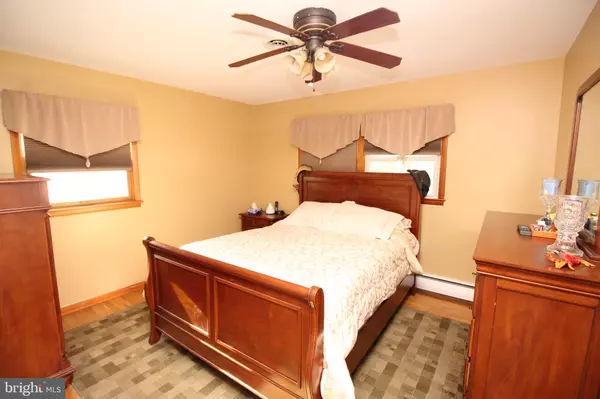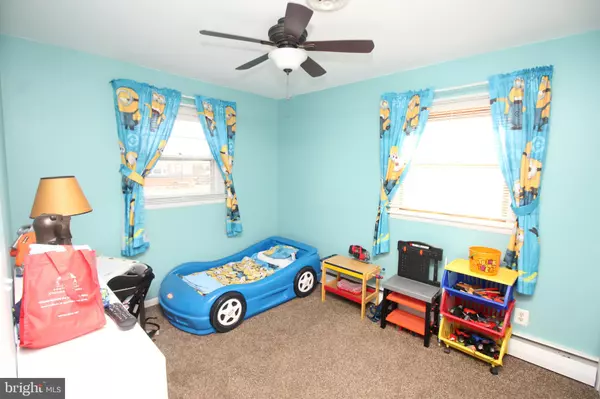$217,000
$224,000
3.1%For more information regarding the value of a property, please contact us for a free consultation.
4609 ETHEL CIRCLE Wilmington, DE 19804
3 Beds
2 Baths
1,825 SqFt
Key Details
Sold Price $217,000
Property Type Single Family Home
Sub Type Detached
Listing Status Sold
Purchase Type For Sale
Square Footage 1,825 sqft
Price per Sqft $118
Subdivision Manette Heights
MLS Listing ID DENC318294
Sold Date 05/08/19
Style Ranch/Rambler
Bedrooms 3
Full Baths 2
HOA Y/N N
Abv Grd Liv Area 1,225
Originating Board BRIGHT
Year Built 1961
Annual Tax Amount $1,760
Tax Year 2018
Lot Size 9,583 Sqft
Acres 0.22
Property Description
Welcome Home !!!! This lovingly maintained gem in the quiet community of Mannette Heights features 3 bedrooms and 2 Full Bathrooms with newer carpeting in the living room and newer kitchen appliances.This home also has a partially finished basement which offers even more living space. The backyard is a nice size with an above ground pool and shed . The carport and garage offer a lot of parking as well as never having to get wet getting into your car again! The home is located just minutes away from Stanton Middle School as well great shopping at Christiana Mall or some gambling at Delaware Park!!!Its also really close to major highways Rt 1 and I95. Please make this Home to see on your tour as it will not last very long!!!!
Location
State DE
County New Castle
Area Elsmere/Newport/Pike Creek (30903)
Zoning NC6.5
Rooms
Other Rooms Family Room
Basement Partial
Main Level Bedrooms 3
Interior
Interior Features Carpet, Ceiling Fan(s), Combination Kitchen/Dining, Water Treat System, Window Treatments
Heating Hot Water
Cooling Central A/C
Flooring Carpet
Equipment Built-In Microwave, Cooktop, Dishwasher, Dryer, Refrigerator
Fireplace N
Appliance Built-In Microwave, Cooktop, Dishwasher, Dryer, Refrigerator
Heat Source Natural Gas
Laundry Basement
Exterior
Garage Spaces 1.0
Pool Above Ground
Utilities Available Cable TV, Natural Gas Available
Water Access N
Roof Type Architectural Shingle
Accessibility None
Total Parking Spaces 1
Garage N
Building
Story 1
Sewer Public Septic
Water Public
Architectural Style Ranch/Rambler
Level or Stories 1
Additional Building Above Grade, Below Grade
Structure Type 9'+ Ceilings
New Construction N
Schools
Elementary Schools Forest Oak
Middle Schools Stanton
High Schools John Dickinson
School District Red Clay Consolidated
Others
Senior Community No
Tax ID 08-050.20-014
Ownership Fee Simple
SqFt Source Estimated
Acceptable Financing FHA, Conventional, VA
Listing Terms FHA, Conventional, VA
Financing FHA,Conventional,VA
Special Listing Condition Standard
Read Less
Want to know what your home might be worth? Contact us for a FREE valuation!

Our team is ready to help you sell your home for the highest possible price ASAP

Bought with Cindy Barnes • BHHS Fox & Roach-Christiana

GET MORE INFORMATION





