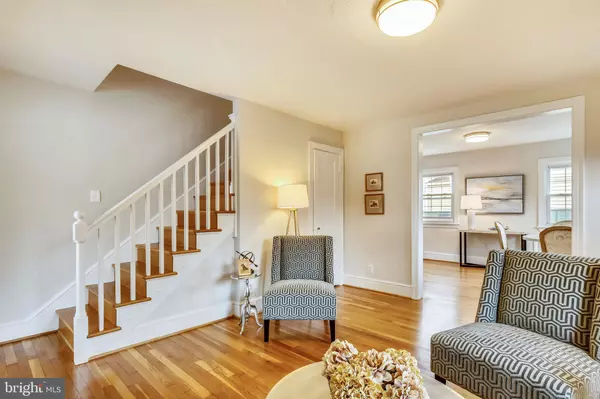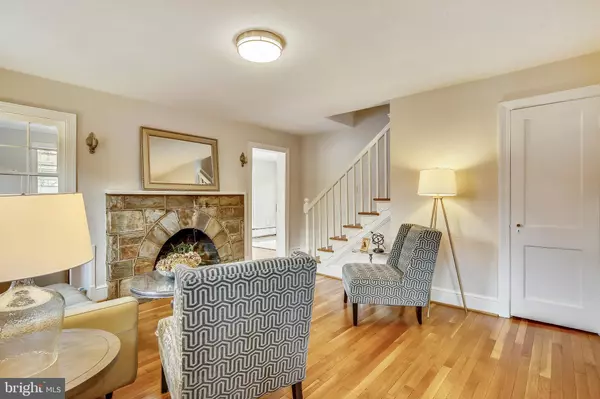$680,000
$699,000
2.7%For more information regarding the value of a property, please contact us for a free consultation.
3524 ARLINGTON BLVD Arlington, VA 22204
3 Beds
2 Baths
1,480 SqFt
Key Details
Sold Price $680,000
Property Type Single Family Home
Sub Type Detached
Listing Status Sold
Purchase Type For Sale
Square Footage 1,480 sqft
Price per Sqft $459
Subdivision Ashton Heights
MLS Listing ID VAAR147514
Sold Date 05/24/19
Style Colonial
Bedrooms 3
Full Baths 1
Half Baths 1
HOA Y/N N
Abv Grd Liv Area 1,480
Originating Board BRIGHT
Year Built 1936
Annual Tax Amount $5,798
Tax Year 2018
Lot Size 4,747 Sqft
Acres 0.11
Property Description
******Open Sunday, April 28, from 1-4 pm********Character laden 1930s renovated colonial with sparkling new kitchen, bath, and powder room, paint, refinished wood floors, relined chimney, electric panel box, landscaping. Breakfast bar separates the kitchen from the large dining room; woodburning stone fireplace in living room; comfortable sunroom with stone wall and another wall of windows for office, playroom, den. Three large bedrooms and new bath upstairs and the second bedroom has built-ins. Potential in freshly painted, clean unfinished lower level with windows and high celing. Comfortable gas radiator heating and window units for cooling. Detached garage (as is). *** Landscape buffer to be installed behind home and new Alice West Fleet Elementary School scheduled to open in 2019. Walk to both Fleet and Thomas Jefferson Middle School with big rec center, and outdoor amenities. Easy commute to Washington, Crystal and Pentagon Cities, airport, Pentagon, Fort Myer, Rosslyn-Ballston Business Corridor. Pristine move-in condition awaits the savvy buyer.
Location
State VA
County Arlington
Zoning R-6
Rooms
Other Rooms Living Room, Dining Room, Primary Bedroom, Bedroom 2, Bedroom 3, Kitchen, Sun/Florida Room, Utility Room, Bathroom 1
Basement Unfinished
Interior
Interior Features Built-Ins, Floor Plan - Traditional, Recessed Lighting, Wood Floors
Hot Water Natural Gas
Heating Hot Water
Cooling None
Flooring Wood, Vinyl
Fireplaces Number 1
Equipment Built-In Microwave, Dishwasher, Disposal, Microwave, Oven/Range - Electric, Refrigerator, Washer
Furnishings No
Fireplace Y
Window Features Screens,Double Pane
Appliance Built-In Microwave, Dishwasher, Disposal, Microwave, Oven/Range - Electric, Refrigerator, Washer
Heat Source Natural Gas
Laundry Basement
Exterior
Exterior Feature Patio(s)
Garage Garage - Front Entry
Garage Spaces 2.0
Fence Partially
Water Access N
Roof Type Shingle
Accessibility None
Porch Patio(s)
Total Parking Spaces 2
Garage Y
Building
Story 3+
Sewer Public Sewer
Water Public
Architectural Style Colonial
Level or Stories 3+
Additional Building Above Grade
New Construction N
Schools
Elementary Schools Henry
Middle Schools Jefferson
High Schools Wakefield
School District Arlington County Public Schools
Others
Pets Allowed Y
Senior Community No
Tax ID 24-011-009
Ownership Fee Simple
SqFt Source Assessor
Special Listing Condition Standard
Pets Description Cats OK, Dogs OK
Read Less
Want to know what your home might be worth? Contact us for a FREE valuation!

Our team is ready to help you sell your home for the highest possible price ASAP

Bought with Lea K Hedquist • Weichert, REALTORS

GET MORE INFORMATION





