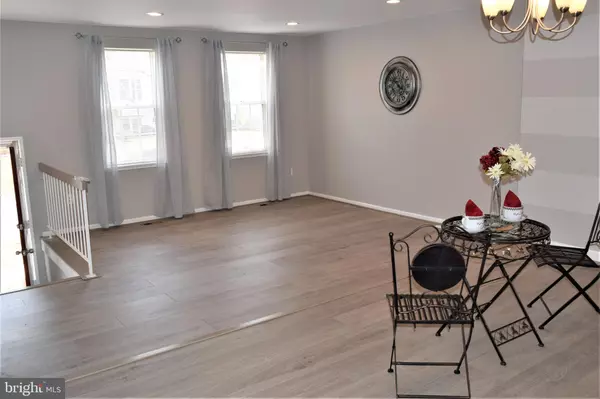$335,000
$332,500
0.8%For more information regarding the value of a property, please contact us for a free consultation.
18940 TREEBRANCH TER Germantown, MD 20874
3 Beds
4 Baths
1,514 SqFt
Key Details
Sold Price $335,000
Property Type Townhouse
Sub Type End of Row/Townhouse
Listing Status Sold
Purchase Type For Sale
Square Footage 1,514 sqft
Price per Sqft $221
Subdivision Germantown View
MLS Listing ID MDMC622826
Sold Date 05/23/19
Style Traditional
Bedrooms 3
Full Baths 2
Half Baths 2
HOA Fees $80/mo
HOA Y/N Y
Abv Grd Liv Area 1,344
Originating Board BRIGHT
Year Built 1983
Annual Tax Amount $3,028
Tax Year 2019
Lot Size 2,170 Sqft
Acres 0.05
Property Description
Gorgeous, renovated end unit TH. All fresh paint, new high quality wide plank laminate floors on the entire main level and new carpeting elsewhere. The kitchen is all new, with stainless appliances, new white cabinetry with soft close doors and drawers, granite countertops, and LED lighting. The living room and adjoining dining room offer wide open living. A half bath and coat closet complete the first level. The upper level has 3 bedrooms and 2 full baths with granite sinktops. The master bedroom has wall-to-wall closets along one side of the room for ample storage. The finished basement has a spacious family room that opens to a deck. The family room has a wood burning fireplace in a floor-to-ceiling stacked stone wall that's the focal point of the room. A matching stone alcove highlights the entry hall from the stairwell. Another half bath serves the basement area. A large laundry/utility room with two windows completes the basement layout. This end unit has a rear deck and partially fenced yard. It's conveniently located just off Great Seneca Hwy and is close to schools, shopping, dining, and Gunners Lake. It is also just a short walk to the new Seneca Valley High School, a $130 million, 21st century model school which will be the largest high school in the state of Maryland.
Location
State MD
County Montgomery
Zoning RT12
Rooms
Other Rooms Living Room, Dining Room, Primary Bedroom, Bedroom 2, Bedroom 3, Kitchen, Family Room, Utility Room, Bathroom 1, Bathroom 2, Bathroom 3, Primary Bathroom
Basement Full, Fully Finished
Interior
Interior Features Floor Plan - Open, Kitchen - Eat-In, Dining Area, Recessed Lighting, Upgraded Countertops, Window Treatments, Wine Storage, Kitchen - Table Space, Primary Bath(s)
Hot Water Electric
Heating Forced Air, Heat Pump(s)
Cooling Heat Pump(s), Central A/C
Fireplaces Number 1
Fireplaces Type Stone
Equipment Dishwasher, Disposal, Dryer - Electric, Dual Flush Toilets, Exhaust Fan, Icemaker, Oven - Self Cleaning, Oven/Range - Electric, Range Hood, Refrigerator, Stainless Steel Appliances, Washer, Water Heater
Fireplace Y
Appliance Dishwasher, Disposal, Dryer - Electric, Dual Flush Toilets, Exhaust Fan, Icemaker, Oven - Self Cleaning, Oven/Range - Electric, Range Hood, Refrigerator, Stainless Steel Appliances, Washer, Water Heater
Heat Source Electric
Laundry Basement
Exterior
Exterior Feature Deck(s)
Garage Spaces 2.0
Parking On Site 2
Fence Rear, Wood
Water Access N
Accessibility None
Porch Deck(s)
Total Parking Spaces 2
Garage N
Building
Story 3+
Sewer Public Sewer
Water Public
Architectural Style Traditional
Level or Stories 3+
Additional Building Above Grade, Below Grade
New Construction N
Schools
School District Montgomery County Public Schools
Others
HOA Fee Include Common Area Maintenance,Snow Removal,Trash
Senior Community No
Tax ID 160902153928
Ownership Fee Simple
SqFt Source Assessor
Security Features Security System,Smoke Detector
Special Listing Condition Standard
Read Less
Want to know what your home might be worth? Contact us for a FREE valuation!

Our team is ready to help you sell your home for the highest possible price ASAP

Bought with Felicia Tukpeyi • RE/MAX Realty Group
GET MORE INFORMATION





