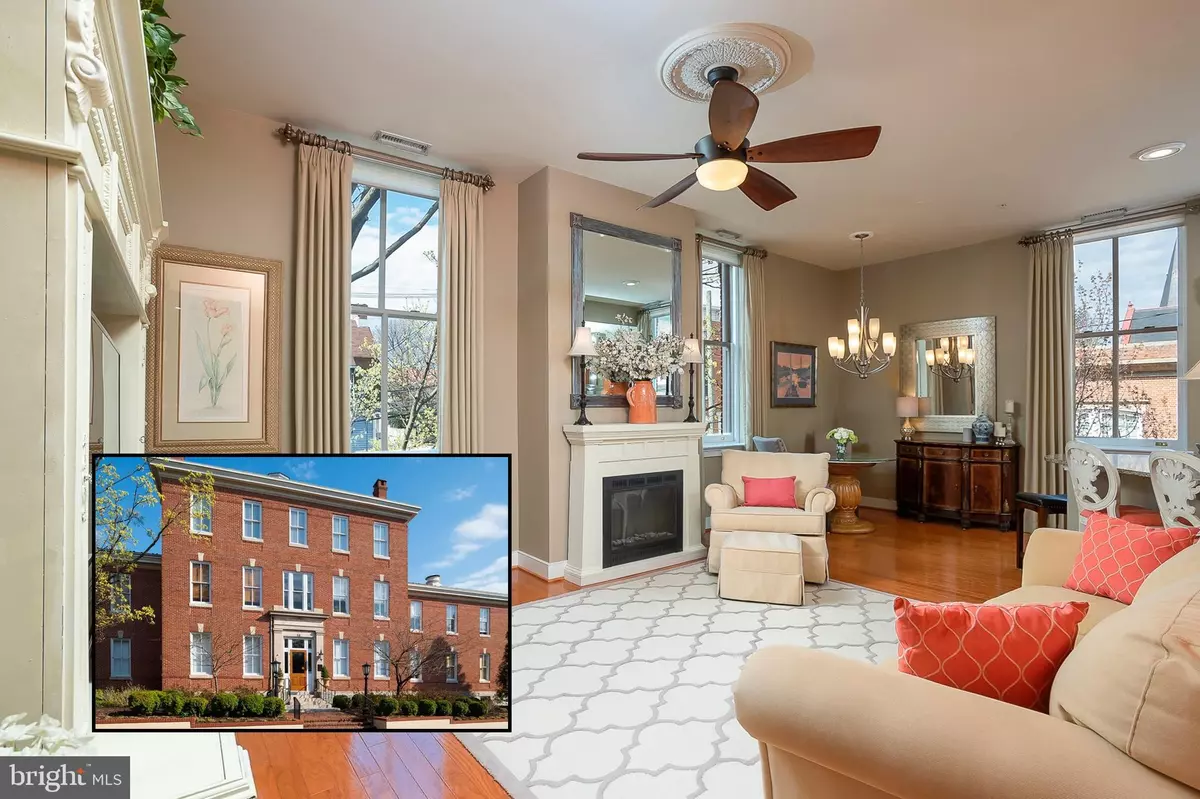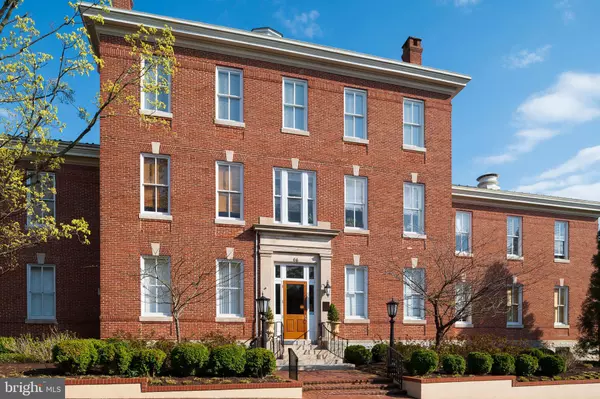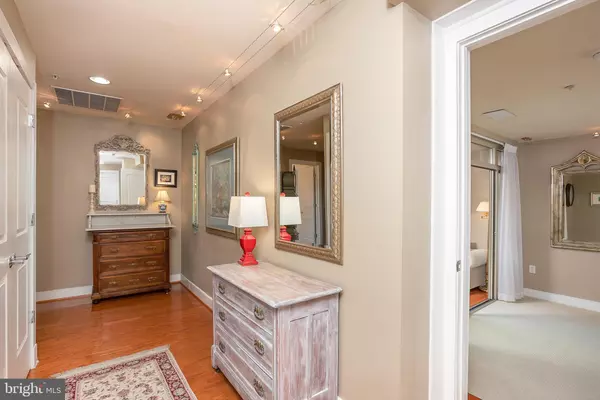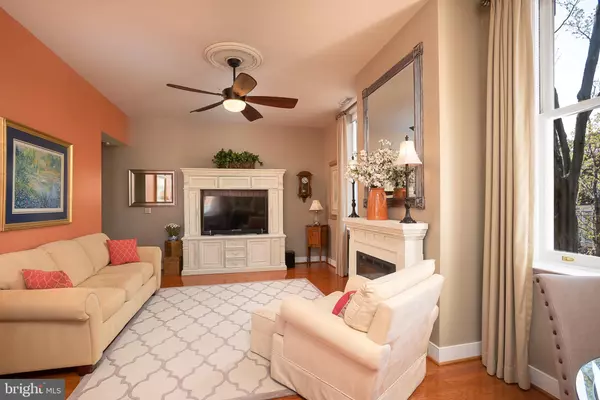$565,000
$559,900
0.9%For more information regarding the value of a property, please contact us for a free consultation.
66 FRANKLIN ST #417 Annapolis, MD 21401
2 Beds
2 Baths
1,624 SqFt
Key Details
Sold Price $565,000
Property Type Condo
Sub Type Condo/Co-op
Listing Status Sold
Purchase Type For Sale
Square Footage 1,624 sqft
Price per Sqft $347
Subdivision Actons Landing Condos
MLS Listing ID MDAA394526
Sold Date 05/22/19
Style Federal
Bedrooms 2
Full Baths 2
Condo Fees $656/mo
HOA Y/N N
Abv Grd Liv Area 1,624
Originating Board BRIGHT
Year Built 2007
Annual Tax Amount $7,944
Tax Year 2018
Lot Size 1,624 Sqft
Acres 0.04
Property Description
Live the Annapolis Lifestyle here at Acton's Landing! Rarely available 2nd floor unit in the Historical Building! Features 2 Bedrooms / 2 bathrooms, 10' ceilings, 1 deeded parking space in garage, and one of the largest storage units in the complex! Stylishly updated throughout with custom window treatments & decorative lighting, Master bedroom has new carpet & sitting area/sunroom, hardwood floors throughout the unit, and a renovated kitchen with butlers pantry/breakfast nook with wall to floor cabinets, extra lighting, and stainless steel appliances (NEW fridge & dishwasher)! All closets have California Closet systems! Laundry has NEW front loading washer/dryer with bottom drawers and built-in cabinets above! Secure complex with concierge, fitness room, library, party room, lounge, and stunning courtyard!Walk to everything....easy living with no maintenance...you will LOVE living here! Life is a breeze! No Age Restrictions.
Location
State MD
County Anne Arundel
Zoning P
Rooms
Other Rooms Living Room, Dining Room, Primary Bedroom, Sitting Room, Bedroom 2, Kitchen, Foyer, Laundry, Bathroom 2, Primary Bathroom
Main Level Bedrooms 2
Interior
Interior Features Butlers Pantry, Ceiling Fan(s), Combination Dining/Living, Floor Plan - Open, Intercom, Kitchen - Gourmet, Primary Bath(s), Recessed Lighting, Walk-in Closet(s), Window Treatments, Wood Floors
Hot Water Electric
Heating Forced Air
Cooling Central A/C
Flooring Hardwood, Ceramic Tile, Carpet
Fireplaces Number 1
Equipment Built-In Microwave, Cooktop, Compactor, Dishwasher, Disposal, Dryer - Front Loading, Icemaker, Intercom, Oven - Single, Refrigerator, Range Hood, Stainless Steel Appliances, Washer - Front Loading, Water Heater
Furnishings No
Fireplace Y
Window Features Insulated
Appliance Built-In Microwave, Cooktop, Compactor, Dishwasher, Disposal, Dryer - Front Loading, Icemaker, Intercom, Oven - Single, Refrigerator, Range Hood, Stainless Steel Appliances, Washer - Front Loading, Water Heater
Heat Source Natural Gas
Laundry Dryer In Unit, Washer In Unit
Exterior
Garage Underground, Additional Storage Area
Garage Spaces 1.0
Utilities Available Cable TV, Phone Connected
Amenities Available Common Grounds, Concierge, Exercise Room, Extra Storage, Fitness Center, Meeting Room, Library, Party Room, Security, Bar/Lounge, Game Room
Waterfront N
Water Access N
View City
Roof Type Composite
Accessibility Elevator
Attached Garage 1
Total Parking Spaces 1
Garage Y
Building
Story 1
Unit Features Garden 1 - 4 Floors
Sewer Public Sewer
Water Public
Architectural Style Federal
Level or Stories 1
Additional Building Above Grade, Below Grade
Structure Type 9'+ Ceilings,Dry Wall
New Construction N
Schools
Elementary Schools Annapolis
Middle Schools Bates
High Schools Annapolis
School District Anne Arundel County Public Schools
Others
Pets Allowed Y
HOA Fee Include Common Area Maintenance,Ext Bldg Maint,Insurance,Management,Reserve Funds,Security Gate,Trash
Senior Community No
Tax ID 020600590227282
Ownership Condominium
Security Features Main Entrance Lock,Desk in Lobby,Smoke Detector
Acceptable Financing Cash, Conventional
Horse Property N
Listing Terms Cash, Conventional
Financing Cash,Conventional
Special Listing Condition Standard
Pets Description Cats OK, Dogs OK
Read Less
Want to know what your home might be worth? Contact us for a FREE valuation!

Our team is ready to help you sell your home for the highest possible price ASAP

Bought with Florence M Calvert • Coldwell Banker Realty

GET MORE INFORMATION





