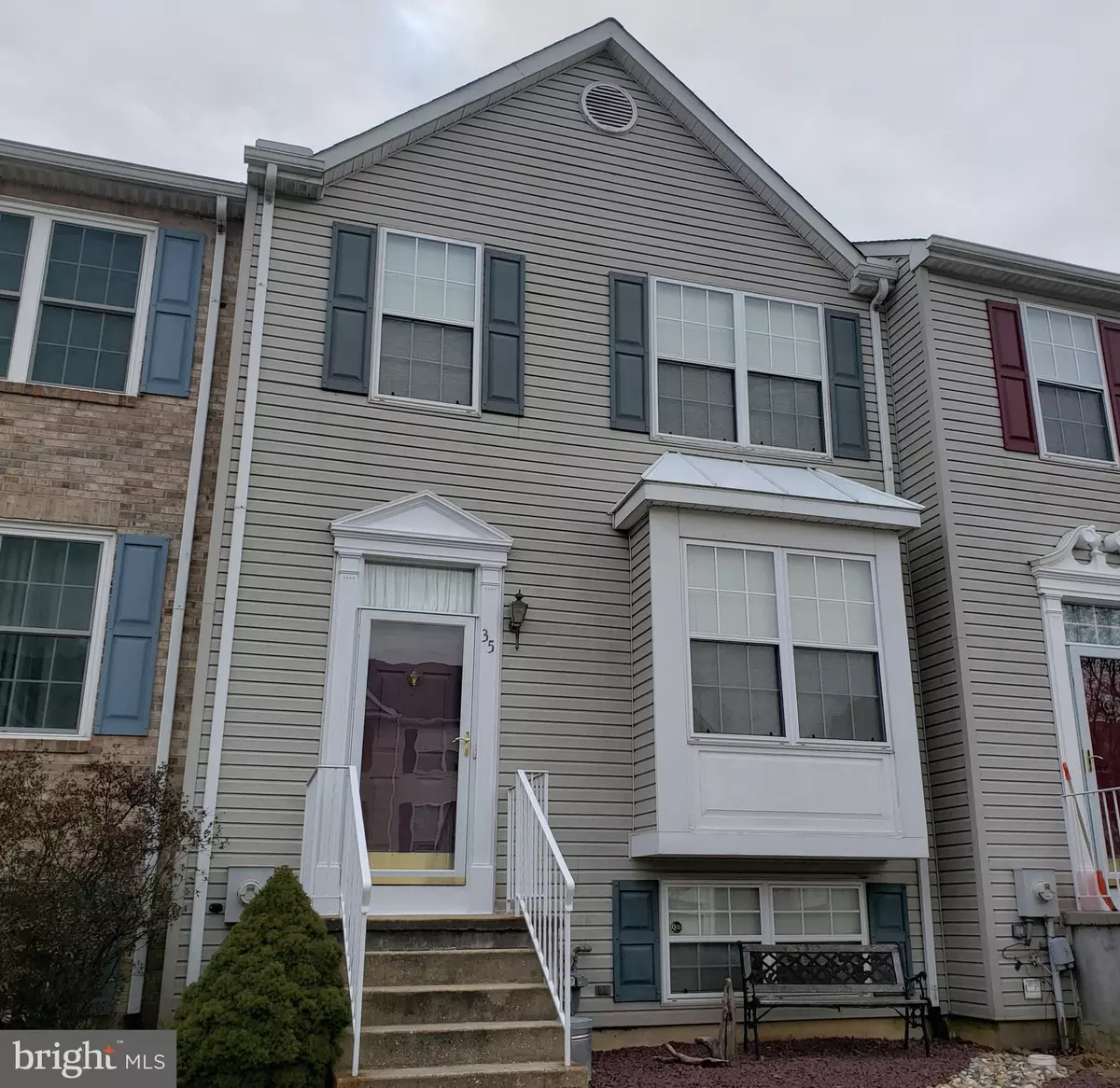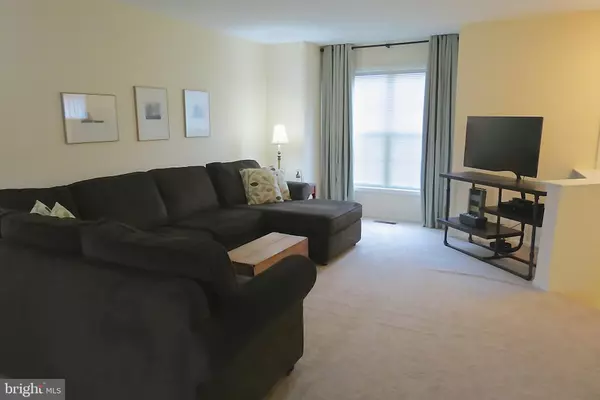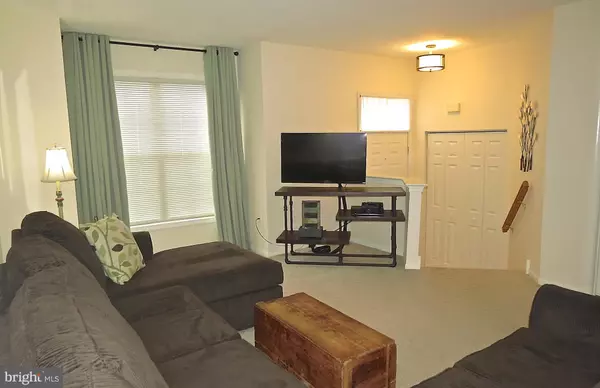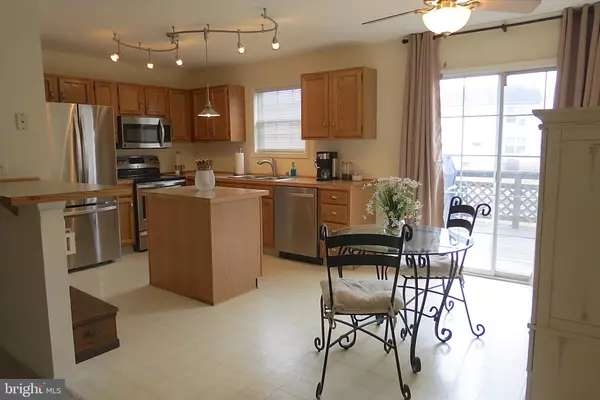$191,000
$189,900
0.6%For more information regarding the value of a property, please contact us for a free consultation.
35 CHAMBORD DR Newark, DE 19702
3 Beds
2 Baths
1,325 SqFt
Key Details
Sold Price $191,000
Property Type Townhouse
Sub Type Row/Townhouse
Listing Status Sold
Purchase Type For Sale
Square Footage 1,325 sqft
Price per Sqft $144
Subdivision Frenchtown Woods
MLS Listing ID DENC416950
Sold Date 05/15/19
Style Colonial
Bedrooms 3
Full Baths 1
Half Baths 1
HOA Fees $7/ann
HOA Y/N Y
Abv Grd Liv Area 1,325
Originating Board BRIGHT
Year Built 1995
Annual Tax Amount $1,694
Tax Year 2018
Lot Size 2,178 Sqft
Acres 0.05
Lot Dimensions 20.00 x 107.10
Property Description
Well maintained 3 level town home with open floor plan. Eat in kitchen has loads of cabinets, an island for extra counter top space, and stainless steal appliances that are included in the sale. New flooring in the master bedroom, as well as in one of the spare bedrooms. Wait until you see the master bedroom walk in closet which is ideal for someone with quite a collection of clothes! Stylish updated hall bathroom with tile flooring. Unfinished basement is perfect for someone that wants to design the basement their way. Fenced yard and nice size deck. Come take a look!
Location
State DE
County New Castle
Area Newark/Glasgow (30905)
Zoning NCTH
Rooms
Other Rooms Master Bedroom, Bedroom 2, Kitchen, Family Room
Basement Full
Interior
Interior Features Ceiling Fan(s), Combination Kitchen/Dining, Family Room Off Kitchen, Floor Plan - Open, Kitchen - Island, Walk-in Closet(s)
Heating Forced Air
Cooling Central A/C
Equipment Built-In Microwave, Disposal, Oven/Range - Electric, Refrigerator, Stainless Steel Appliances, Icemaker
Appliance Built-In Microwave, Disposal, Oven/Range - Electric, Refrigerator, Stainless Steel Appliances, Icemaker
Heat Source Natural Gas
Laundry Basement
Exterior
Garage Spaces 2.0
Fence Split Rail
Utilities Available Cable TV
Water Access N
Accessibility None
Total Parking Spaces 2
Garage N
Building
Story 3+
Sewer Public Septic
Water Public
Architectural Style Colonial
Level or Stories 3+
Additional Building Above Grade, Below Grade
New Construction N
Schools
Elementary Schools Brader
Middle Schools Gauger-Cobbs
High Schools Glasgow
School District Christina
Others
Senior Community No
Tax ID 11-025.20-169
Ownership Fee Simple
SqFt Source Assessor
Acceptable Financing Cash, Conventional, FHA, Installment Sale, USDA
Listing Terms Cash, Conventional, FHA, Installment Sale, USDA
Financing Cash,Conventional,FHA,Installment Sale,USDA
Special Listing Condition Standard
Read Less
Want to know what your home might be worth? Contact us for a FREE valuation!

Our team is ready to help you sell your home for the highest possible price ASAP

Bought with Andrea L Harrington • RE/MAX Premier Properties

GET MORE INFORMATION





