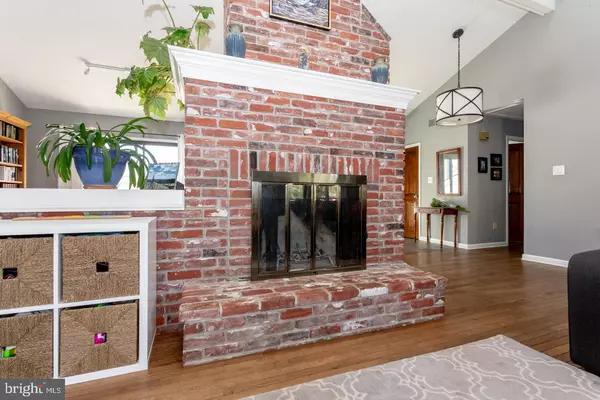$664,000
$685,000
3.1%For more information regarding the value of a property, please contact us for a free consultation.
14 KATES GLEN Paoli, PA 19301
4 Beds
3 Baths
3,000 SqFt
Key Details
Sold Price $664,000
Property Type Single Family Home
Sub Type Detached
Listing Status Sold
Purchase Type For Sale
Square Footage 3,000 sqft
Price per Sqft $221
Subdivision Valley Greene
MLS Listing ID PACT471092
Sold Date 05/10/19
Style Contemporary
Bedrooms 4
Full Baths 2
Half Baths 1
HOA Y/N N
Abv Grd Liv Area 3,000
Originating Board BRIGHT
Year Built 1979
Annual Tax Amount $7,557
Tax Year 2018
Lot Size 0.589 Acres
Acres 0.59
Lot Dimensions 0.00 x 0.00
Property Description
Stunning contemporary in the sought after community of Valley Greene in the award winning Tredyffrin-Easttown school district. Curb appeal abounds from the moment you pull into the drive of this well-maintained home. Beautiful landscaping that includes a koi pond, and a gorgeous array of perennial blooms including; peonies, azaleas, and rhododendron, landscape the home s inviting gardens. A slate stone walkway delivers you to the front door of this 4+ bedroom home that is bathed in architectural detail. The home welcomes you in by means of the spacious foyer. This open concept space transitions seamlessly into the living room with neutral hued wall colors. The eye-catching focal feature of the floor-to-ceiling, brick fireplace anchors this sprawling space. Complete with vaulted ceilings , this area is bathed in natural light. Dual sliding glass doors make this area of the home a perfect blend of indoor outdoor living. Ideal for entertaining, these doors open to the large deck, that spans nearly the entire length of the rear of the home. This area of the home is rounded out by a flexible space that currently shelves volumes of books as a library/reading nook. Truly the heart of the home, the floor plan transitions into the large, eat-in kitchen. Sleek, custom made, shaker style cabinets continue to carry the contemporary flair that you will continually find in this design of home. The stainless steel appliances pair beautifully with the two story range hood. This home is a chef s dream with ample counter space, including a breakfast bar, and ample storage. Another exit to the oversized rear deck can also be found through the dining portion of this eat-in kitchen. The formal dining area is located off of the kitchen, complete with ornate chair rail detail, crown molding, and contemporary chandelier. From the common space to the private quarters, the master suite is an owner s haven. Relax after a long day in this tranquil setting, complete with ensuite and additional sitting room space that can also be used as a private office. The lower level of this home unveils even more usable space and architectural detail. Focal features such as the beautiful plaster surround fireplace with the perfect alcove carved for wood storage or a decorative touch, create an ambiance in this area that makes this a space to relax and warm by the fire or entertain a gathering. Three, bedrooms on this floor are complete with ample closet space and share the use of a full bath. Private, outdoor access make this area able to hold an au pair suite. The new laundry room can also be found on this level, with white shaker style cabinets and state of the art washer and dryer unit, provide convenience and ease. The bonus room is spacious and is currently used as a large workout room, but the options in function are endless. While the interior of the home captivates, the lot that this home is perched perfectly on is a feature that cannot be matched. Sat on a private cul-de-sac, there is no worry of through traffic. The sprawling rear deck overlooks the beautifully landscaped yard with the perfect balance of trees for shade and room to run. Ease of access to many major routes and public transportation, this T.E. gem will not last long!
Location
State PA
County Chester
Area Tredyffrin Twp (10343)
Zoning R1
Rooms
Basement Full
Main Level Bedrooms 1
Interior
Heating Forced Air
Cooling Central A/C
Fireplaces Number 2
Heat Source Electric
Exterior
Parking Features Built In
Garage Spaces 12.0
Water Access N
Accessibility None
Attached Garage 6
Total Parking Spaces 12
Garage Y
Building
Story 2
Sewer Public Sewer
Water Public
Architectural Style Contemporary
Level or Stories 2
Additional Building Above Grade, Below Grade
New Construction N
Schools
School District Tredyffrin-Easttown
Others
Senior Community No
Tax ID 43-09H-0065
Ownership Fee Simple
SqFt Source Assessor
Special Listing Condition Standard
Read Less
Want to know what your home might be worth? Contact us for a FREE valuation!

Our team is ready to help you sell your home for the highest possible price ASAP

Bought with Linda G Burgwin • Long & Foster Real Estate, Inc.

GET MORE INFORMATION





