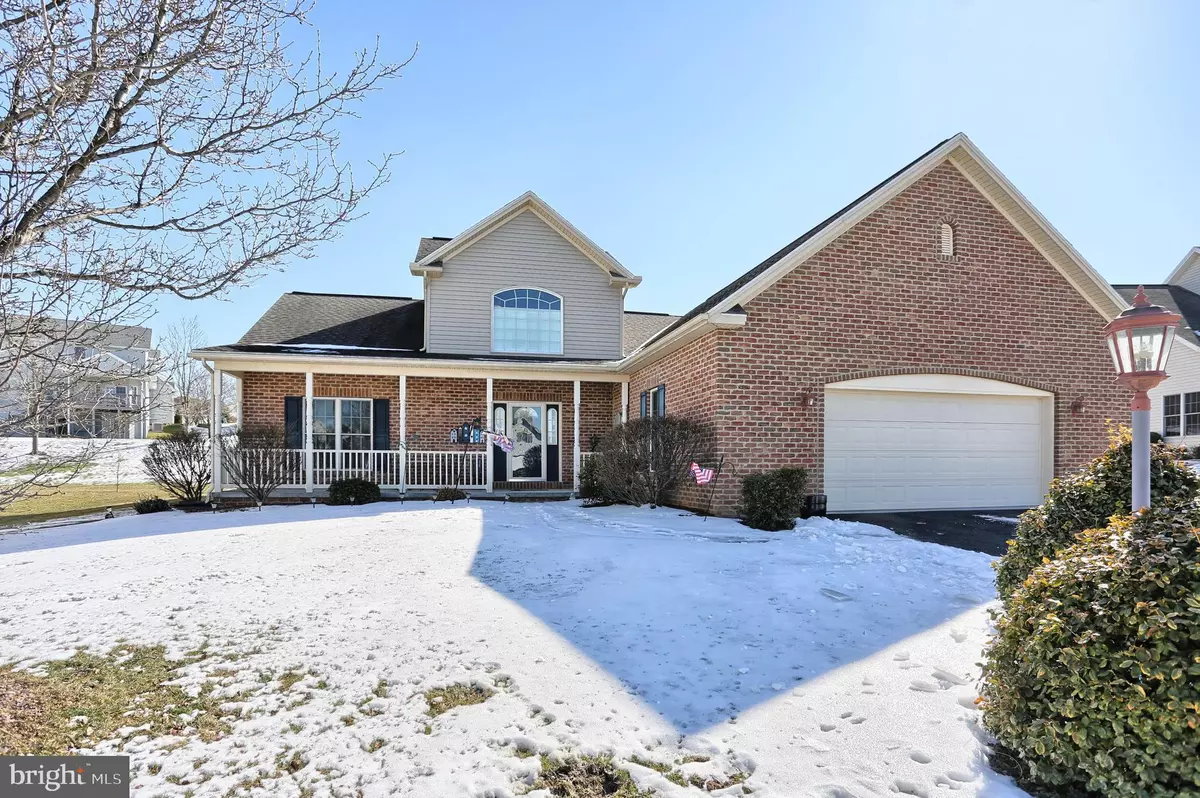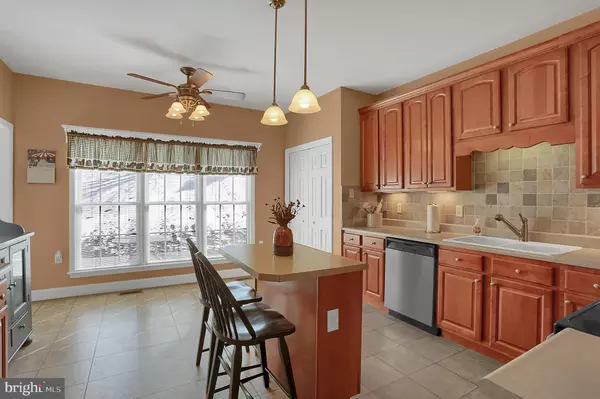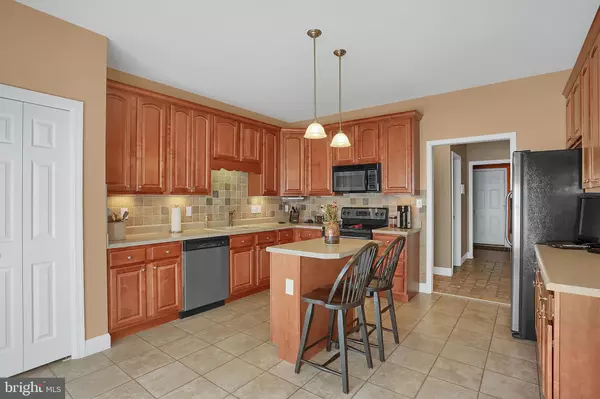$339,900
$339,900
For more information regarding the value of a property, please contact us for a free consultation.
1417 INVERNESS DRIVE Mechanicsburg, PA 17050
3 Beds
3 Baths
2,351 SqFt
Key Details
Sold Price $339,900
Property Type Single Family Home
Sub Type Detached
Listing Status Sold
Purchase Type For Sale
Square Footage 2,351 sqft
Price per Sqft $144
Subdivision Fairwinds
MLS Listing ID PACB109430
Sold Date 05/08/19
Style Ranch/Rambler
Bedrooms 3
Full Baths 2
Half Baths 1
HOA Y/N N
Abv Grd Liv Area 2,351
Originating Board BRIGHT
Year Built 2004
Annual Tax Amount $3,515
Tax Year 2018
Lot Size 0.330 Acres
Acres 0.33
Property Description
Welcome to this charming ranch home with extended second floor/. First floor offers 9 foot ceilings through entire first floor , 3 bedrooms and 2 and a half baths on first floor, 39 inch Cherry cabinets with island bar and eat in kitchen, under cabinet lighting, crown molding on cabinetry,tiled back splash,tile flooring. Two sided fireplace for evening enjoyment whether your in the living room or having a formal event in the dining area, 50 year architectural shingles,vaulted ceilings with balcony over looking living area. Plenty of natural sunlight shines through all the windows- also sunlight is recognized as a natural healing power.,Second floor could be a In-Law quarters or 2 additional bedrooms or a great room. Lower level has plenty of room to expand yet-use your own creativity and double the square footage, Natural gas for heating and cooling a plus,Just come on over and check out this beautiful home and just $150 annual HOA-yes that's right.
Location
State PA
County Cumberland
Area Hampden Twp (14410)
Zoning RESIDENTIAL
Rooms
Other Rooms Living Room, Dining Room, Kitchen, Family Room, Bonus Room
Basement Outside Entrance, Poured Concrete, Sump Pump
Main Level Bedrooms 3
Interior
Interior Features Central Vacuum, Combination Kitchen/Dining, Floor Plan - Traditional, Kitchen - Eat-In
Hot Water Natural Gas
Heating Central
Cooling Central A/C
Flooring Hardwood, Carpet, Vinyl, Ceramic Tile
Fireplaces Number 1
Fireplaces Type Insert
Equipment Dishwasher, Oven/Range - Electric, Refrigerator, Stainless Steel Appliances
Fireplace Y
Appliance Dishwasher, Oven/Range - Electric, Refrigerator, Stainless Steel Appliances
Heat Source Natural Gas
Laundry Main Floor
Exterior
Parking Features Garage - Front Entry, Additional Storage Area, Inside Access, Oversized
Garage Spaces 2.0
Water Access N
Roof Type Composite
Accessibility 2+ Access Exits
Attached Garage 2
Total Parking Spaces 2
Garage Y
Building
Story 1.5
Sewer Public Septic
Water Public
Architectural Style Ranch/Rambler
Level or Stories 1.5
Additional Building Above Grade
New Construction N
Schools
High Schools Cumberland Valley
School District Cumberland Valley
Others
Senior Community No
Tax ID 1002057944
Ownership Fee Simple
SqFt Source Estimated
Acceptable Financing FHA, Conventional, VA
Listing Terms FHA, Conventional, VA
Financing FHA,Conventional,VA
Special Listing Condition Standard
Read Less
Want to know what your home might be worth? Contact us for a FREE valuation!

Our team is ready to help you sell your home for the highest possible price ASAP

Bought with John P. Russell • Iron Valley Real Estate of Central PA
GET MORE INFORMATION





