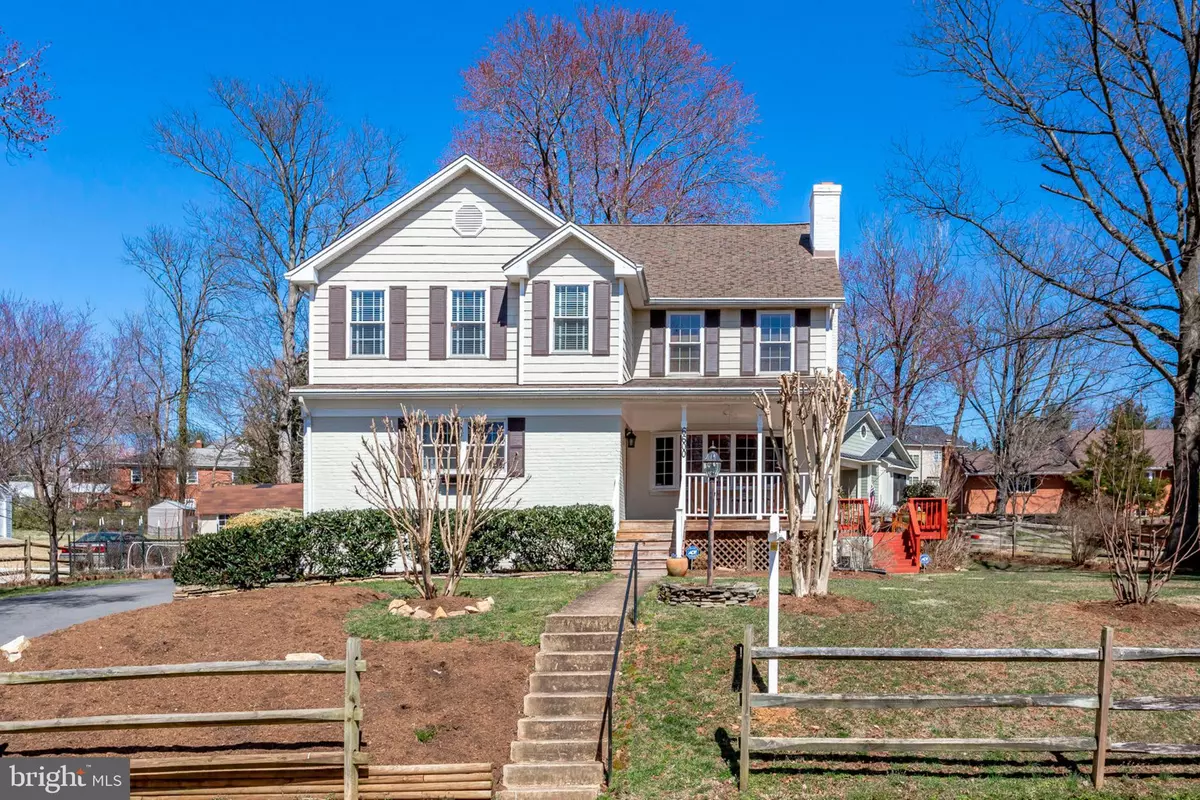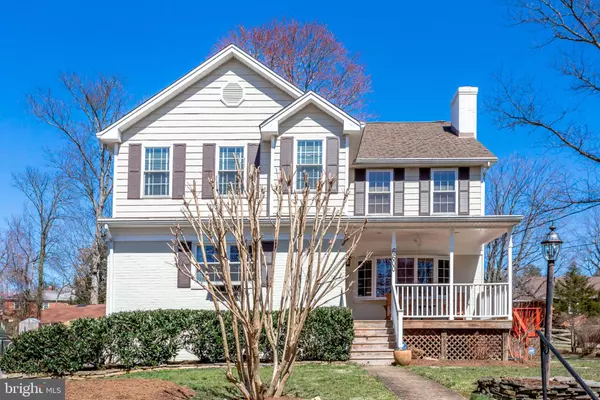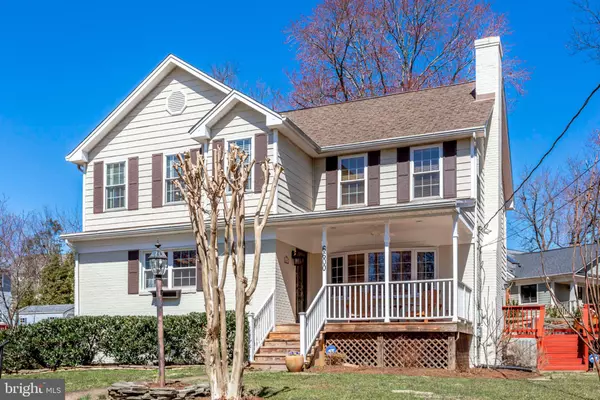$1,107,000
$985,000
12.4%For more information regarding the value of a property, please contact us for a free consultation.
6600 MULROY ST Mclean, VA 22101
4 Beds
4 Baths
3,322 SqFt
Key Details
Sold Price $1,107,000
Property Type Single Family Home
Sub Type Detached
Listing Status Sold
Purchase Type For Sale
Square Footage 3,322 sqft
Price per Sqft $333
Subdivision Kent Gardens
MLS Listing ID VAFX999932
Sold Date 05/08/19
Style Colonial
Bedrooms 4
Full Baths 3
Half Baths 1
HOA Y/N N
Abv Grd Liv Area 2,352
Originating Board BRIGHT
Year Built 1955
Annual Tax Amount $9,978
Tax Year 2019
Lot Size 0.403 Acres
Acres 0.4
Property Description
Colonial Charm - Modern AmenitiesThis wonderful home is ready for a discerning purchaser looking for a convenient location, excellent condition, ample storage space, a large lot and thoughtful updates. The welcoming front porch is so relaxing with a ceiling fan and plenty of room for seating. Inside, the circular floor plan is graced with gleaming hardwoods and plenty of light. There is a large separate dining room adjacent to the kitchen, spacious living room with a gas fireplace and built-ins, a family room with a sliding glass door to the large wrap around deck, plus a convenient powder room for your guests. The remodeled kitchen has room for a large table as well as a counter for those quick, casual meals. The kitchen features granite counters, ceramic tile floors, stainless appliances, including a beverage cooler, ample cabinetry, recessed lighting and a sliding glass door to the deck with access to a lovely flagstone patio. Upstairs are three large bedrooms. The master bedroom has an extra-large walk-in closet with organizers, a lighted nook for a desk or makeup counter and a gorgeous bathroom with granite shower stall, dual sinks and designer finishes. Looking for an upstairs laundry? There are hookups in the hall closet. The hall bath serves the two additional bedrooms and has been updated with ceramic tile and bead board wall treatment. Both bedrooms have closet organizers plus the front bedroom is enhanced with extensive built-ins. On the fully finished lower level there is a recreation room and office with built-in shelving, recessed lighting, laundry room, a storage/workroom with work bench, a bedroom/study, full bath, and separate entrance. The lot is extraordinarily large at 17,572 square feet at the head of a cul-de-sac with extensive mature landscaping that includes blooming perennials, a dogwood tree, 3 fig trees and a cherry tree. The location is superlative with quick, easy access to McLean and Arlington. DC is only a 20 minute drive. Shopping, entertainment, and transportation are close at hand with both the East Falls Church and West Falls Church Metro Stations slightly over 2 miles away. This is a fabulous opportunity.
Location
State VA
County Fairfax
Zoning 130
Direction North
Rooms
Other Rooms Living Room, Dining Room, Primary Bedroom, Bedroom 2, Bedroom 3, Bedroom 4, Kitchen, Family Room, Basement, Breakfast Room, Office, Workshop, Bathroom 2, Bathroom 3, Primary Bathroom
Basement Full, Fully Finished, Outside Entrance
Interior
Interior Features Breakfast Area, Built-Ins, Carpet, Ceiling Fan(s), Chair Railings, Crown Moldings, Dining Area, Floor Plan - Traditional, Formal/Separate Dining Room, Kitchen - Eat-In, Kitchen - Gourmet, Primary Bath(s), Recessed Lighting, Walk-in Closet(s)
Hot Water Natural Gas
Heating Heat Pump(s), Zoned, Forced Air
Cooling Central A/C, Ceiling Fan(s), Zoned
Flooring Carpet, Ceramic Tile, Hardwood
Fireplaces Number 1
Fireplaces Type Fireplace - Glass Doors, Gas/Propane
Equipment Built-In Microwave, Dishwasher, Disposal, Dryer, Freezer, Refrigerator, Icemaker, Stove, Washer
Furnishings No
Fireplace Y
Window Features Bay/Bow,Replacement
Appliance Built-In Microwave, Dishwasher, Disposal, Dryer, Freezer, Refrigerator, Icemaker, Stove, Washer
Heat Source Natural Gas, Electric
Laundry Hookup, Basement
Exterior
Exterior Feature Wrap Around, Deck(s), Patio(s), Porch(es)
Fence Split Rail
Water Access N
Street Surface Black Top,Paved
Accessibility None
Porch Wrap Around, Deck(s), Patio(s), Porch(es)
Garage N
Building
Lot Description Corner, Landscaping
Story 3+
Sewer Public Sewer
Water Public
Architectural Style Colonial
Level or Stories 3+
Additional Building Above Grade, Below Grade
New Construction N
Schools
Elementary Schools Kent Gardens
Middle Schools Longfellow
High Schools Mclean
School District Fairfax County Public Schools
Others
Senior Community No
Tax ID 0402 21 0016
Ownership Fee Simple
SqFt Source Estimated
Acceptable Financing Cash, Conventional, FHA, VA
Horse Property N
Listing Terms Cash, Conventional, FHA, VA
Financing Cash,Conventional,FHA,VA
Special Listing Condition Standard
Read Less
Want to know what your home might be worth? Contact us for a FREE valuation!

Our team is ready to help you sell your home for the highest possible price ASAP

Bought with Jennifer L Walker • McEnearney Associates, Inc.

GET MORE INFORMATION





