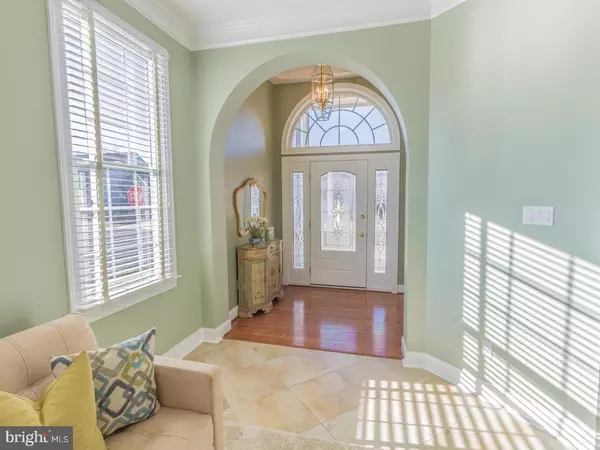$420,000
$429,000
2.1%For more information regarding the value of a property, please contact us for a free consultation.
77 S VALENTINE DR Garnet Valley, PA 19060
2 Beds
2 Baths
2,142 SqFt
Key Details
Sold Price $420,000
Property Type Single Family Home
Sub Type Detached
Listing Status Sold
Purchase Type For Sale
Square Footage 2,142 sqft
Price per Sqft $196
Subdivision Riviera At Concord
MLS Listing ID PADE395470
Sold Date 04/05/19
Style Traditional
Bedrooms 2
Full Baths 2
HOA Fees $270/mo
HOA Y/N Y
Abv Grd Liv Area 2,142
Originating Board BRIGHT
Year Built 2005
Annual Tax Amount $8,529
Tax Year 2018
Property Description
Welcome to Garnet Valley's premier active adult community, Riviera at Concord. Driving in to the community through the electronic private gate you will notice the well maintained grounds that surround this picturesque community. The beautiful home is located on a corner lot within walking distance to the clubhouse. Walking up to the house past the manicured landscaping to a welcoming covered porch that leads into a beautiful foyer. Once inside the home you will be welcomed by a spacious open floor plan. The living room offers a conversation area that leads into a beautiful dining room with tray ceiling and gracious moldings. The spacious kitchen is located just off the dining room and offers granite countertops, tile backsplash, cooktop and wall oven. The breakfast nook in the kitchen is filled with natural light and leads you out to a screened in porch followed by a trexx deck in which to spend those sunny days or cool evenings. The laundry/mudroom is adjacent to the kitchen and leads you out to a 2 car garage. Family room with recessed lighting is open to the kitchen and dining room great for entertaining. The large master bedroom located in the rear of the home offers an abundance of natural light, tray ceiling, two walk-in closets and spacious bathroom complete with dual vanity, whirlpool tub, stall shower, linen closet and separate toilet area. Second bedroom privately located in the front of the home adjacent to a full bath perfect for guests. A centrally located study/office can be accessed through glass french doors for privacy. This community offers amenities like no other, indoor and outdoor pool, hot tub, sauna, weight room, workout room, locker rooms, tennis courts, bocce, clubhouse with meeting rooms, gourmet kitchen, and entertaining area with large TV. One year home warranty included paid by sellers. This home is ready for it's new owners and won't last long, so make your appointment today!
Location
State PA
County Delaware
Area Concord Twp (10413)
Zoning RES
Direction South
Rooms
Other Rooms Dining Room, Kitchen, Family Room, Bedroom 1, Office, Primary Bathroom, Screened Porch
Main Level Bedrooms 2
Interior
Interior Features Ceiling Fan(s), Dining Area, Floor Plan - Open, Kitchen - Eat-In, Primary Bath(s), Recessed Lighting, Sprinkler System, Stall Shower, Walk-in Closet(s), Window Treatments, Wood Floors
Hot Water Electric
Heating Forced Air
Cooling Central A/C
Flooring Carpet, Ceramic Tile, Hardwood
Equipment Built-In Microwave, Dishwasher, Disposal, Oven - Self Cleaning, Oven - Wall, Cooktop, Stainless Steel Appliances, Water Heater
Furnishings No
Fireplace N
Appliance Built-In Microwave, Dishwasher, Disposal, Oven - Self Cleaning, Oven - Wall, Cooktop, Stainless Steel Appliances, Water Heater
Heat Source Natural Gas, Electric
Laundry Main Floor
Exterior
Exterior Feature Deck(s), Enclosed, Screened, Porch(es)
Parking Features Garage - Front Entry, Built In, Inside Access, Garage Door Opener
Garage Spaces 4.0
Amenities Available Club House, Common Grounds, Elevator, Exercise Room, Fitness Center, Game Room, Gated Community, Hot tub, Jog/Walk Path, Meeting Room, Party Room, Pool - Indoor, Pool - Outdoor, Sauna, Tennis Courts
Water Access N
Roof Type Pitched,Shingle
Accessibility None
Porch Deck(s), Enclosed, Screened, Porch(es)
Attached Garage 2
Total Parking Spaces 4
Garage Y
Building
Story 1
Foundation Slab
Sewer Public Sewer
Water Public
Architectural Style Traditional
Level or Stories 1
Additional Building Above Grade, Below Grade
Structure Type 9'+ Ceilings,Dry Wall,Tray Ceilings
New Construction N
Schools
School District Garnet Valley
Others
HOA Fee Include Common Area Maintenance,Lawn Maintenance,Recreation Facility,Pool(s),Snow Removal
Senior Community Yes
Age Restriction 55
Tax ID 13-00-00920-95
Ownership Fee Simple
SqFt Source Assessor
Security Features Electric Alarm
Horse Property N
Special Listing Condition Standard
Read Less
Want to know what your home might be worth? Contact us for a FREE valuation!

Our team is ready to help you sell your home for the highest possible price ASAP

Bought with Therese Dicarlo • C-21 Executive Group

GET MORE INFORMATION





