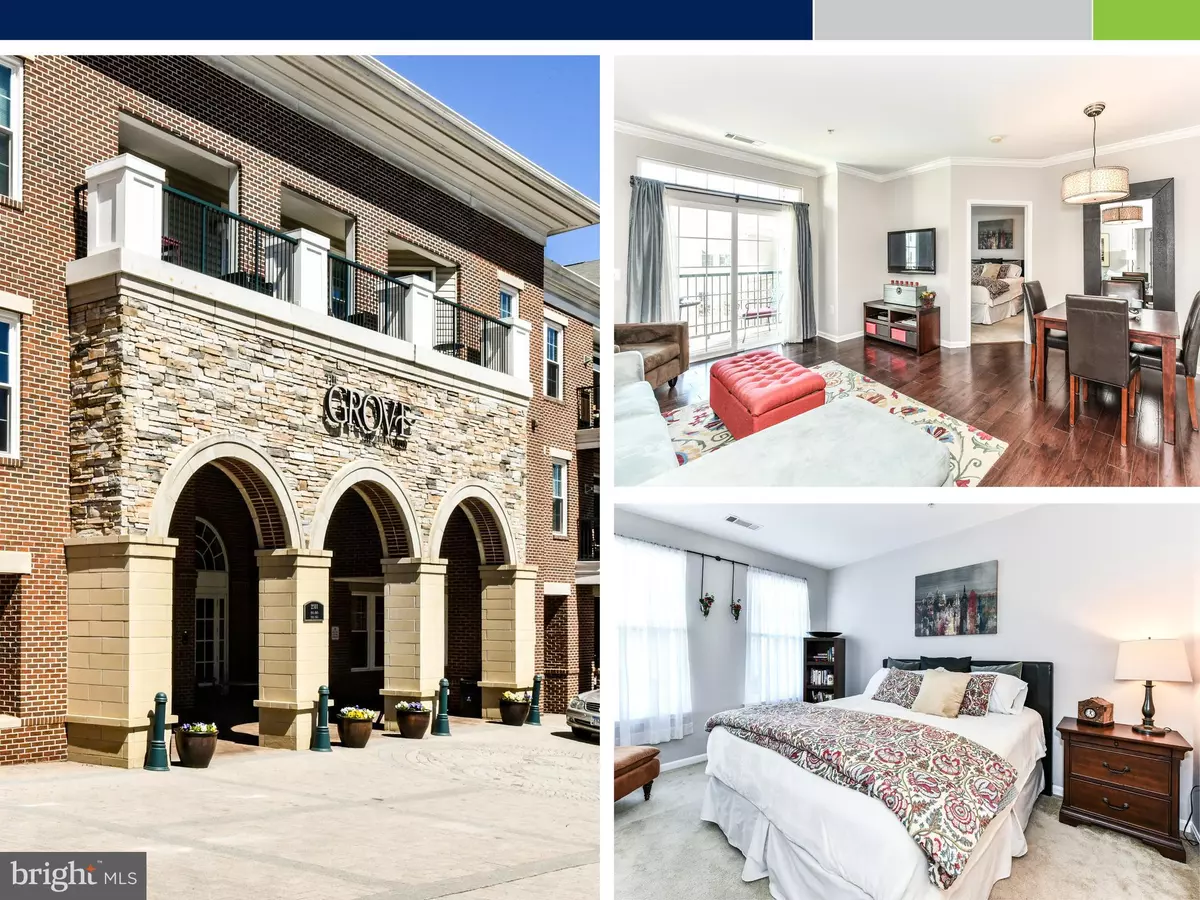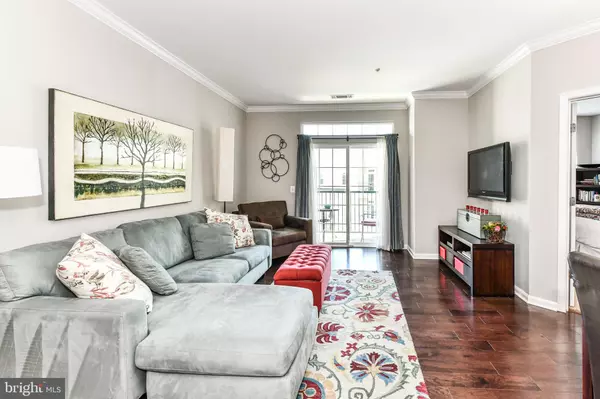$445,000
$435,000
2.3%For more information regarding the value of a property, please contact us for a free consultation.
2321 25TH ST S #2-211 Arlington, VA 22206
2 Beds
2 Baths
1,056 SqFt
Key Details
Sold Price $445,000
Property Type Condo
Sub Type Condo/Co-op
Listing Status Sold
Purchase Type For Sale
Square Footage 1,056 sqft
Price per Sqft $421
Subdivision Grove At Arlington
MLS Listing ID VAAR147194
Sold Date 05/01/19
Style Traditional
Bedrooms 2
Full Baths 2
Condo Fees $491/mo
HOA Y/N N
Abv Grd Liv Area 1,056
Originating Board BRIGHT
Year Built 2003
Annual Tax Amount $4,104
Tax Year 2018
Property Description
UNDER CONTRACT. OPEN HOUSE CANCELLED Fantastic condo with premium pool view in desirable Arlington, with luxury building amenities! Quick commute to DC, Pentagon and new Amazon headquarters. Move right in, with fresh paint & new wide plank floors already in place. Kitchen has granite countertops, stainless steel appliances, & pantry, with convenience of open layout. Enjoy two master suites, each with pool view, walk-in closet, & full bath with upgraded fixtures. Recently replaced, upgraded water heater adds value & peace of mind. Windows & sliding doors recently replaced with upgraded, double pane quality for energy efficiency & noise reduction. Enjoy the relaxing pool view while dining alfresco on the balcony. Two included garage parking spaces are extremely close to unit for maximum convenience. (One inside secured access gate.) Don't miss the extra space in your personal storage unit. Community amenities include fantastic clubhouse, media room, library, fitness center, & heated lap pool with locker room.
Location
State VA
County Arlington
Zoning RA7-16
Rooms
Other Rooms Living Room, Bedroom 2, Bedroom 1
Main Level Bedrooms 2
Interior
Interior Features Upgraded Countertops, Crown Moldings, Dining Area, Carpet, Combination Dining/Living, Window Treatments, Floor Plan - Open, Primary Bath(s), Pantry, Walk-in Closet(s)
Hot Water Natural Gas
Heating Central
Cooling Central A/C
Flooring Carpet, Laminated, Ceramic Tile
Equipment Built-In Microwave, Dishwasher, Disposal, Oven/Range - Gas, Refrigerator, Water Heater, Icemaker, Washer, Dryer
Fireplace N
Window Features Double Pane
Appliance Built-In Microwave, Dishwasher, Disposal, Oven/Range - Gas, Refrigerator, Water Heater, Icemaker, Washer, Dryer
Heat Source Natural Gas
Laundry Dryer In Unit, Hookup, Main Floor, Washer In Unit
Exterior
Exterior Feature Balcony
Garage Garage - Rear Entry
Garage Spaces 2.0
Parking On Site 2
Amenities Available Club House, Common Grounds, Community Center, Elevator, Exercise Room, Game Room, Picnic Area, Pool - Outdoor, Party Room, Security, Swimming Pool
Water Access N
Accessibility Elevator
Porch Balcony
Attached Garage 2
Total Parking Spaces 2
Garage Y
Building
Story 1
Unit Features Garden 1 - 4 Floors
Sewer Public Sewer
Water Public
Architectural Style Traditional
Level or Stories 1
Additional Building Above Grade, Below Grade
New Construction N
Schools
Elementary Schools Oakridge
Middle Schools Gunston
High Schools Wakefield
School District Arlington County Public Schools
Others
HOA Fee Include Common Area Maintenance,Ext Bldg Maint,Health Club,Management,Parking Fee,Trash
Senior Community No
Tax ID 38-002-043
Ownership Condominium
Security Features Carbon Monoxide Detector(s),Intercom,Main Entrance Lock,Smoke Detector,Sprinkler System - Indoor
Special Listing Condition Standard
Read Less
Want to know what your home might be worth? Contact us for a FREE valuation!

Our team is ready to help you sell your home for the highest possible price ASAP

Bought with Holly Tennant • TTR Sothebys International Realty

GET MORE INFORMATION





