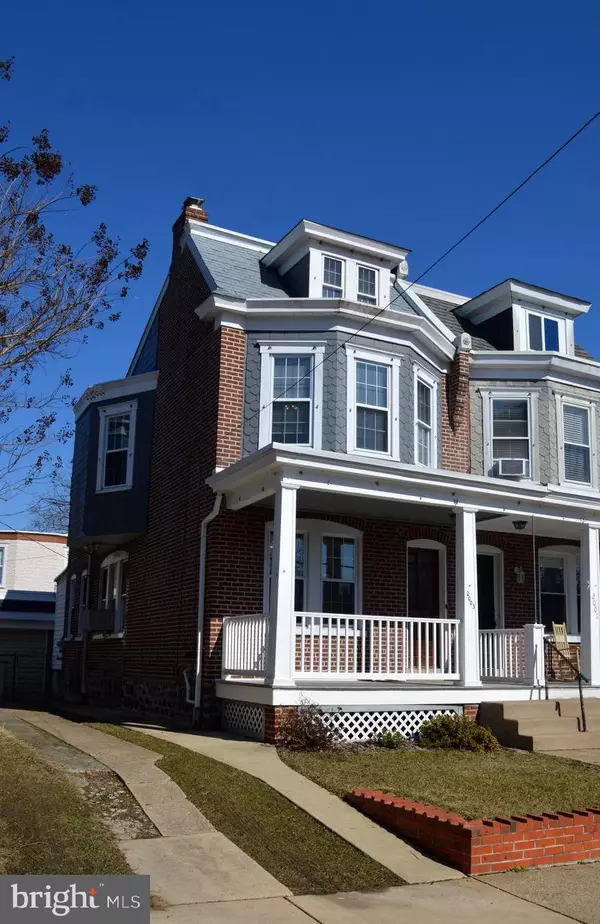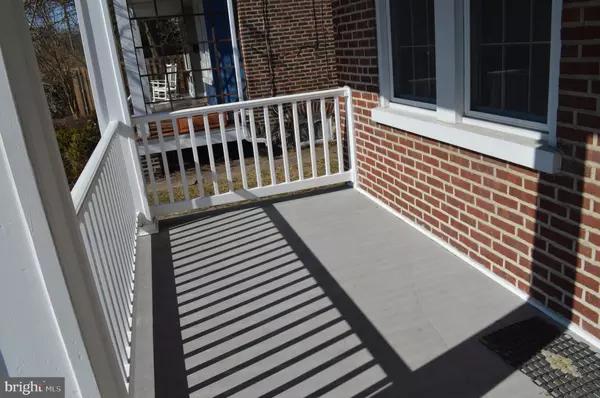$270,000
$279,900
3.5%For more information regarding the value of a property, please contact us for a free consultation.
2003 SHALLCROSS AVE Wilmington, DE 19806
3 Beds
2 Baths
1,400 SqFt
Key Details
Sold Price $270,000
Property Type Single Family Home
Sub Type Twin/Semi-Detached
Listing Status Sold
Purchase Type For Sale
Square Footage 1,400 sqft
Price per Sqft $192
Subdivision Highlands
MLS Listing ID DENC417648
Sold Date 04/26/19
Style Traditional
Bedrooms 3
Full Baths 1
Half Baths 1
HOA Y/N N
Abv Grd Liv Area 1,400
Originating Board BRIGHT
Year Built 1920
Annual Tax Amount $2,767
Tax Year 2018
Lot Size 2,178 Sqft
Acres 0.05
Lot Dimensions 22.50 x 93.00
Property Description
This Highlands Twin is as charming as can be. Step up on the new Trex front porch and picture yourself home. Upon opening the beautiful solid wood front door you will be greeted with newly refinished oak hardwood floors in the living room with an all brick wood burning fireplace and built in shelving. Architectural detail seperate the living and dining rooms and both rooms receive great light from the newer windows. The kitchen is freshly painted and bright with plenty of room for dining in. A good sized laundry room and powder room complete the first floor. The back door leads to a professionally paved back patio and a one car detached garage. Upstairs contains 3 good sized bedrooms that all get wonderful light and a full bath. There is a walk up attic that is accessible from the upstairs hall. The attic is not finished but has a dormer window and flooring and would make a perfect office or extra bedroom. The basement is also a large open space waiting for your imagination with a newly painted floor, french drain and waterproofed walls. Ths house has been lovenly maintained through the years and is now ready for its new owner. A fabulous opportunity to live on a great street in the Highlands allfor under $300,000. Don't let this one get away!!
Location
State DE
County New Castle
Area Wilmington (30906)
Zoning 26R-3
Direction West
Rooms
Other Rooms Living Room, Dining Room, Primary Bedroom, Bedroom 2, Bedroom 3, Kitchen, Basement, Laundry, Attic, Half Bath
Basement Full, Improved, Shelving, Sump Pump, Water Proofing System, Drainage System
Interior
Interior Features Attic, Attic/House Fan, Built-Ins, Ceiling Fan(s), Crown Moldings, Floor Plan - Traditional, Kitchen - Table Space, Window Treatments, Wood Floors
Hot Water Natural Gas
Heating Radiator
Cooling Window Unit(s)
Flooring Hardwood
Fireplaces Number 1
Fireplaces Type Brick, Mantel(s)
Equipment Built-In Microwave, Dryer - Electric, Exhaust Fan, Oven - Self Cleaning, Oven/Range - Gas, Refrigerator, Washer, Water Heater
Fireplace Y
Appliance Built-In Microwave, Dryer - Electric, Exhaust Fan, Oven - Self Cleaning, Oven/Range - Gas, Refrigerator, Washer, Water Heater
Heat Source Oil
Laundry Main Floor
Exterior
Parking Features Garage - Front Entry
Garage Spaces 1.0
Utilities Available Cable TV Available, Natural Gas Available, Phone, Sewer Available, Water Available
Water Access N
Roof Type Asphalt,Pitched
Accessibility None
Total Parking Spaces 1
Garage Y
Building
Lot Description Level, Rear Yard
Story 2
Sewer No Septic System
Water Public
Architectural Style Traditional
Level or Stories 2
Additional Building Above Grade, Below Grade
Structure Type Plaster Walls,Paneled Walls
New Construction N
Schools
Elementary Schools Highlands
Middle Schools Alexis I. Du Pont
High Schools Alexis I. Dupont
School District Red Clay Consolidated
Others
Senior Community No
Tax ID 26-013.10-052
Ownership Fee Simple
SqFt Source Assessor
Security Features Carbon Monoxide Detector(s),Smoke Detector
Acceptable Financing Cash, Conventional
Horse Property N
Listing Terms Cash, Conventional
Financing Cash,Conventional
Special Listing Condition Standard
Read Less
Want to know what your home might be worth? Contact us for a FREE valuation!

Our team is ready to help you sell your home for the highest possible price ASAP

Bought with Stephen J Mottola • Long & Foster Real Estate, Inc.
GET MORE INFORMATION





