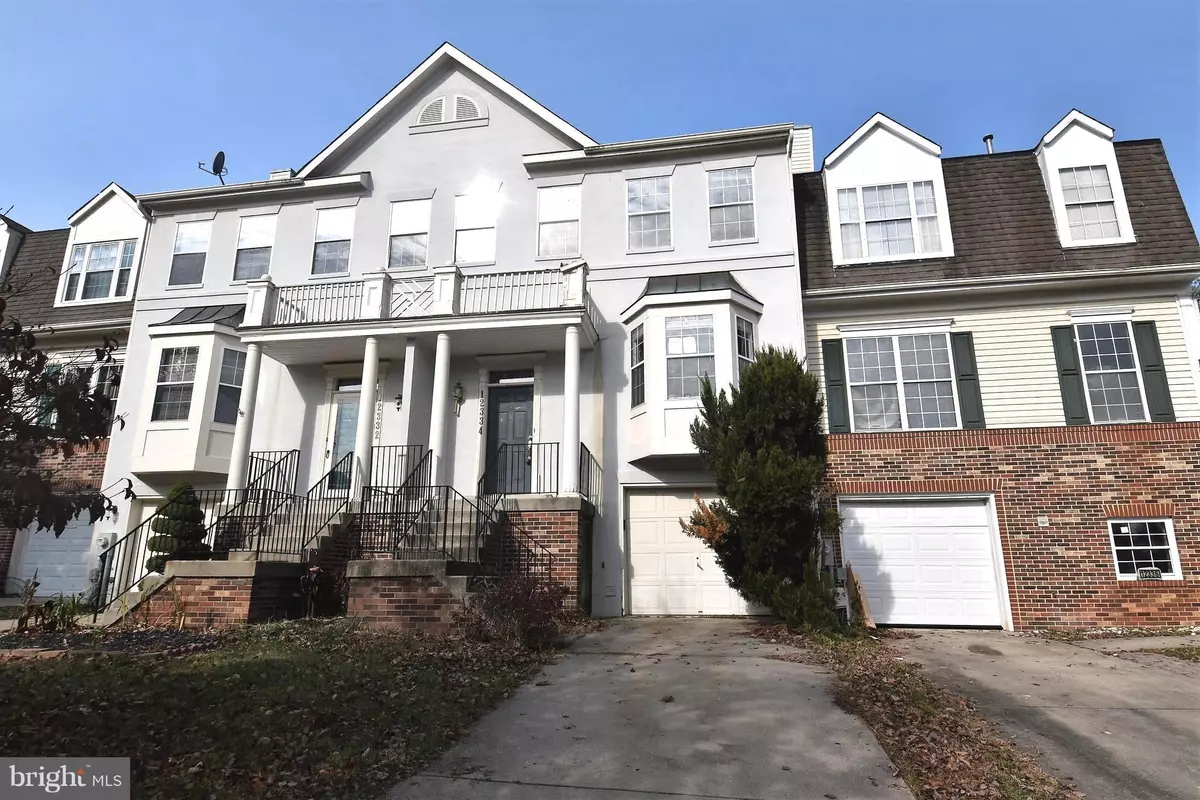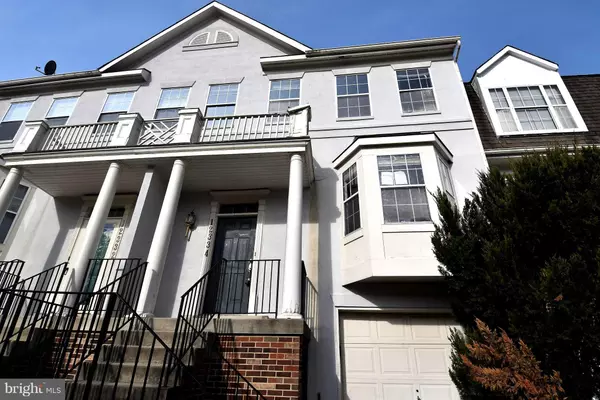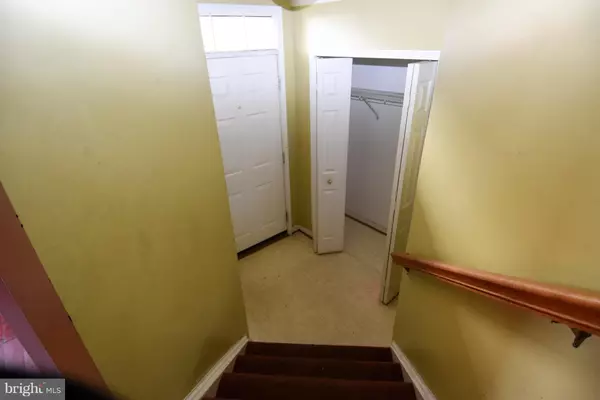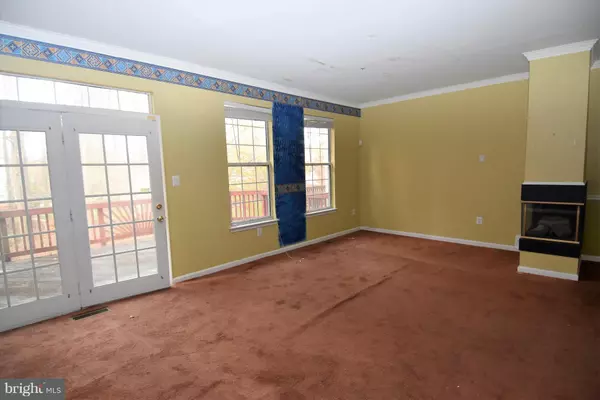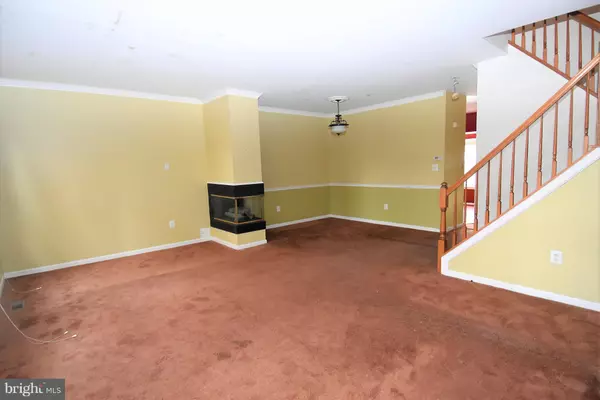$298,327
$315,000
5.3%For more information regarding the value of a property, please contact us for a free consultation.
12334 QUARTERBACK CT Bowie, MD 20720
3 Beds
4 Baths
2,254 SqFt
Key Details
Sold Price $298,327
Property Type Townhouse
Sub Type Interior Row/Townhouse
Listing Status Sold
Purchase Type For Sale
Square Footage 2,254 sqft
Price per Sqft $132
Subdivision Northridge
MLS Listing ID MDPG351918
Sold Date 04/23/19
Style Colonial
Bedrooms 3
Full Baths 2
Half Baths 2
HOA Fees $56/mo
HOA Y/N Y
Abv Grd Liv Area 1,554
Originating Board BRIGHT
Year Built 1995
Annual Tax Amount $4,320
Tax Year 2019
Lot Size 2,526 Sqft
Acres 0.06
Property Description
Three finished level townhome, large eat-in kitchen with breakfast room with bay windows. Large living room and dining area separated by a Gas fireplace that opens to a large deck. Master bedroom has a super bath with soaking tub, shower, double vanity, vaulted ceilings, plus a walk-in closet. Finished family room in walk out basement, that walks out to a lovely wooded back yard.Home needs some TLC, but is a large Townhome in a great neighborhoodPROPERTY SOLD AS IS WITHOUT ANY GUARANTEE OR WARRANTY BY SELLER. SUBMIT ALL OFFERS AT WWW.HUDHOMESTORE.COM
Location
State MD
County Prince Georges
Zoning RS
Direction South
Rooms
Other Rooms Living Room, Dining Room, Primary Bedroom, Bedroom 2, Bedroom 3, Kitchen, Family Room, Foyer, Breakfast Room, Laundry, Primary Bathroom, Full Bath
Basement Other, Daylight, Partial, Fully Finished, Walkout Level
Interior
Interior Features Breakfast Area, Combination Dining/Living, Crown Moldings, Dining Area, Floor Plan - Open, Kitchen - Eat-In, Kitchen - Table Space, Primary Bath(s), Sprinkler System, Walk-in Closet(s), Wood Floors, Carpet
Hot Water Natural Gas
Heating Forced Air
Cooling Ceiling Fan(s), Central A/C
Flooring Carpet, Hardwood
Fireplaces Number 1
Fireplaces Type Gas/Propane, Fireplace - Glass Doors
Equipment Built-In Microwave, Dishwasher, Disposal, Dryer, Exhaust Fan, Icemaker, Microwave, Oven/Range - Gas, Refrigerator, Washer, Water Heater
Furnishings No
Fireplace Y
Window Features Double Pane,Bay/Bow
Appliance Built-In Microwave, Dishwasher, Disposal, Dryer, Exhaust Fan, Icemaker, Microwave, Oven/Range - Gas, Refrigerator, Washer, Water Heater
Heat Source Natural Gas
Laundry Basement
Exterior
Exterior Feature Deck(s)
Parking Features Garage - Front Entry
Garage Spaces 3.0
Amenities Available Basketball Courts, Bike Trail, Lake, Picnic Area, Pool - Outdoor, Tennis Courts, Tot Lots/Playground
Water Access N
Roof Type Asphalt,Shingle
Accessibility None
Porch Deck(s)
Attached Garage 1
Total Parking Spaces 3
Garage Y
Building
Story 3+
Foundation Concrete Perimeter
Sewer Public Sewer
Water Public
Architectural Style Colonial
Level or Stories 3+
Additional Building Above Grade, Below Grade
New Construction N
Schools
Elementary Schools High Bridge
Middle Schools Samuel Ogle
High Schools Bowie
School District Prince George'S County Public Schools
Others
HOA Fee Include Common Area Maintenance,Management,Pool(s),Recreation Facility
Senior Community No
Tax ID 17142819373
Ownership Fee Simple
SqFt Source Assessor
Horse Property N
Special Listing Condition REO (Real Estate Owned)
Read Less
Want to know what your home might be worth? Contact us for a FREE valuation!

Our team is ready to help you sell your home for the highest possible price ASAP

Bought with Akinbode A Akinola • Paragon Realty, LLC

