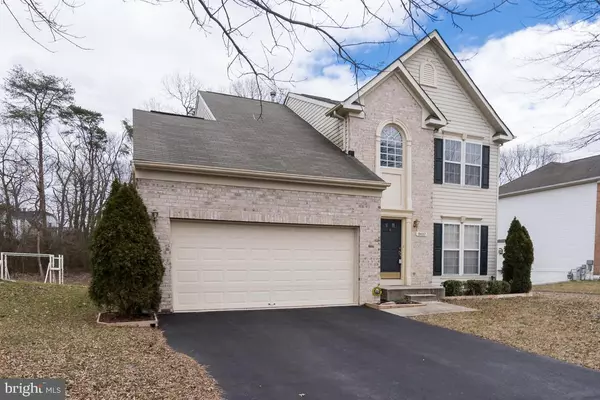$412,000
$394,900
4.3%For more information regarding the value of a property, please contact us for a free consultation.
8037 WESTGATE LN Severn, MD 21144
4 Beds
4 Baths
2,514 SqFt
Key Details
Sold Price $412,000
Property Type Single Family Home
Sub Type Detached
Listing Status Sold
Purchase Type For Sale
Square Footage 2,514 sqft
Price per Sqft $163
Subdivision Wesley Woods
MLS Listing ID MDAA353180
Sold Date 04/19/19
Style Traditional
Bedrooms 4
Full Baths 3
Half Baths 1
HOA Fees $32/ann
HOA Y/N Y
Abv Grd Liv Area 1,708
Originating Board BRIGHT
Year Built 2001
Annual Tax Amount $3,778
Tax Year 2018
Lot Size 6,842 Sqft
Acres 0.16
Property Description
Welcome home to Wesley Woods! Fantastic location on a quiet, private street yet close to all commuter highways and minutes from nearby shopping and dining, Fort Meade and BWI Airport. On the main level this home features a separate formal dining area, eat in kitchen with stainless steel appliances, and large family room with fireplace and a half bath. Plenty of space for entertaining or family dinners! Second floor is complete with the master bedroom suite, two bedrooms and a full size bathroom. The basement is fully finished to include a large recreation room, bedroom, a full bathroom and a laundry room. Wonderful outdoor space with large deck for hosting guests. Backyard offers seclusion bordered in the back by private woods. Huge double car garage with extra storage! Here is the home you've been waiting for!
Location
State MD
County Anne Arundel
Zoning R2
Rooms
Basement Fully Finished, Heated
Interior
Interior Features Attic, Carpet, Formal/Separate Dining Room, Kitchen - Eat-In, Sprinkler System, Wood Floors, Ceiling Fan(s), Combination Dining/Living, Combination Kitchen/Living, Combination Kitchen/Dining, Family Room Off Kitchen, Primary Bath(s), Pantry, Walk-in Closet(s)
Heating Forced Air
Cooling Central A/C
Flooring Hardwood, Carpet, Vinyl
Fireplaces Number 1
Fireplaces Type Gas/Propane
Equipment Stainless Steel Appliances
Fireplace Y
Appliance Stainless Steel Appliances
Heat Source Electric
Laundry Basement
Exterior
Exterior Feature Deck(s)
Parking Features Garage - Front Entry
Garage Spaces 2.0
Amenities Available Jog/Walk Path
Water Access N
View Trees/Woods
Roof Type Architectural Shingle
Accessibility Level Entry - Main
Porch Deck(s)
Attached Garage 2
Total Parking Spaces 2
Garage Y
Building
Story 3+
Sewer Public Sewer
Water Public
Architectural Style Traditional
Level or Stories 3+
Additional Building Above Grade, Below Grade
New Construction N
Schools
Elementary Schools Severn
Middle Schools Old Mill Middle North
High Schools Old Mill
School District Anne Arundel County Public Schools
Others
HOA Fee Include Road Maintenance,Snow Removal
Senior Community No
Tax ID 020493090101429
Ownership Fee Simple
SqFt Source Assessor
Acceptable Financing Cash, Conventional, FHA, VA
Horse Property N
Listing Terms Cash, Conventional, FHA, VA
Financing Cash,Conventional,FHA,VA
Special Listing Condition Standard
Read Less
Want to know what your home might be worth? Contact us for a FREE valuation!

Our team is ready to help you sell your home for the highest possible price ASAP

Bought with NON MEMBER • Non Subscribing Office

GET MORE INFORMATION





