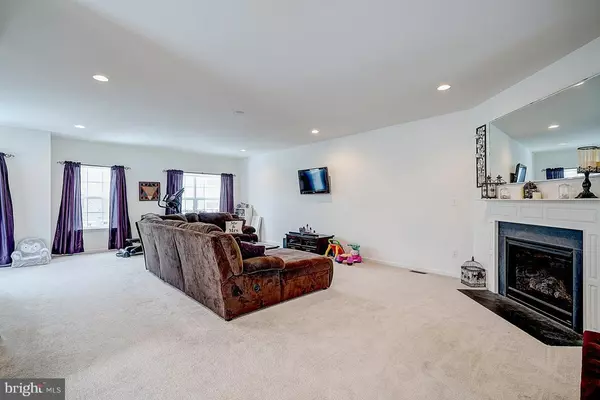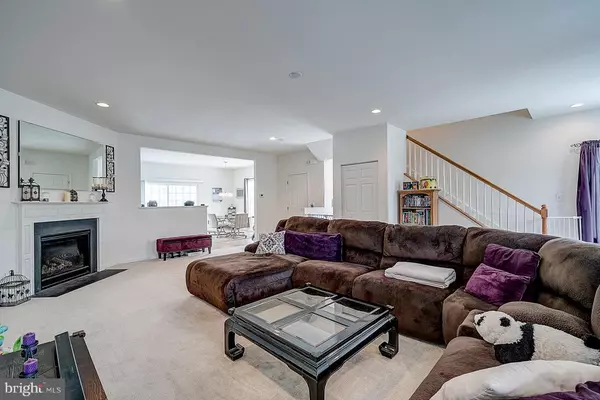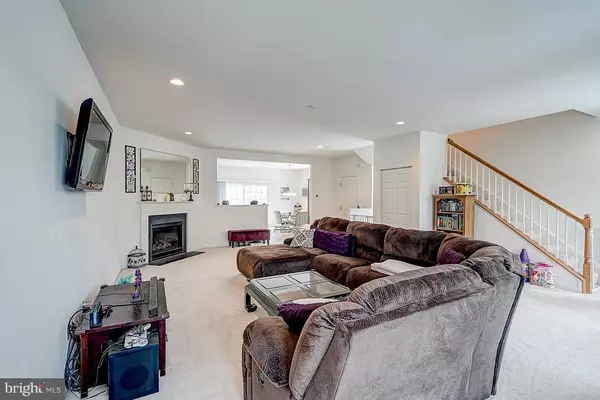$265,000
$269,900
1.8%For more information regarding the value of a property, please contact us for a free consultation.
458 JACOBSEN DR Newark, DE 19702
3 Beds
4 Baths
2,386 SqFt
Key Details
Sold Price $265,000
Property Type Townhouse
Sub Type End of Row/Townhouse
Listing Status Sold
Purchase Type For Sale
Square Footage 2,386 sqft
Price per Sqft $111
Subdivision Hudson Village
MLS Listing ID DENC318350
Sold Date 04/15/19
Style Traditional
Bedrooms 3
Full Baths 3
Half Baths 1
HOA Fees $170/mo
HOA Y/N Y
Abv Grd Liv Area 2,386
Originating Board BRIGHT
Year Built 2010
Annual Tax Amount $2,317
Tax Year 2018
Property Description
Welcome Home to this stunning townhouse in the desirable, low maintenance community of Hudson Village. Additional windows were added to this 3-bedroom, 3.5 bath end-unit providing superb natural light. The home was meticulously maintained by the owner who converted the first floor into an additional bedroom with attached full bath. On the main level, the spacious living room, with gas fireplace, opens to the eat-in kitchen with island and pantry. Unwind after a long day on the Trex deck that overlooks the backyard and treeline. The upper level has two generously sized master bedrooms each with their own full bath and walk-in closet. Laundry will be a breeze since the washer and dryer are conveniently located on the upper level. Located minutes from shops and restaurants, I-95, Rt-1 and Downtown Newark! Enjoy the carefree lifestyle with no landscaping, grass cutting, snow removal or exterior maintenance!
Location
State DE
County New Castle
Area Newark/Glasgow (30905)
Zoning NCPUD
Rooms
Other Rooms Living Room, Dining Room, Primary Bedroom, Bedroom 2, Kitchen, Bathroom 3
Interior
Heating Central
Cooling Central A/C
Fireplaces Number 1
Fireplaces Type Gas/Propane
Fireplace Y
Heat Source Natural Gas
Exterior
Parking Features Built In
Garage Spaces 4.0
Water Access N
Accessibility None
Attached Garage 1
Total Parking Spaces 4
Garage Y
Building
Story 3+
Sewer Public Sewer
Water Public
Architectural Style Traditional
Level or Stories 3+
Additional Building Above Grade, Below Grade
New Construction N
Schools
School District Christina
Others
HOA Fee Include Snow Removal,Lawn Maintenance,Ext Bldg Maint
Senior Community No
Tax ID 09-029.00-027.C.0043
Ownership Fee Simple
SqFt Source Assessor
Special Listing Condition Standard
Read Less
Want to know what your home might be worth? Contact us for a FREE valuation!

Our team is ready to help you sell your home for the highest possible price ASAP

Bought with Erik J Lee • Redfin Corporation
GET MORE INFORMATION





