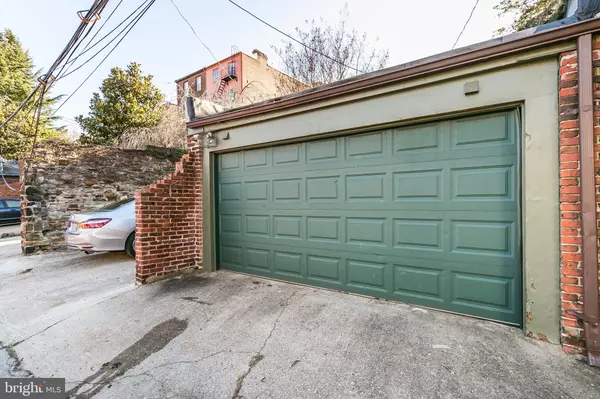$505,000
$500,000
1.0%For more information regarding the value of a property, please contact us for a free consultation.
1319 PARK AVE Baltimore, MD 21217
6 Beds
3 Baths
2,892 SqFt
Key Details
Sold Price $505,000
Property Type Townhouse
Sub Type Interior Row/Townhouse
Listing Status Sold
Purchase Type For Sale
Square Footage 2,892 sqft
Price per Sqft $174
Subdivision Bolton Hill Historic District
MLS Listing ID MDBA304508
Sold Date 04/15/19
Style Victorian
Bedrooms 6
Full Baths 2
Half Baths 1
HOA Y/N N
Abv Grd Liv Area 2,892
Originating Board BRIGHT
Year Built 1885
Annual Tax Amount $7,939
Tax Year 2018
Property Description
MULTIPLE OFFERS. As-Is Sale. Price reflects the need for updates to kitchen, baths and electrical. Handsome Bolton Hill home on a beautiful block of Park Avenue facing Brown Memorial with a highly coveted 2 CAR GARAGE. West facing, light-filled home with generous room sizes. 6 Bedrooms, 2 Baths, Gleaming wood floors, stained glass, pocket doors, high ceilings, crown molding, original staircase with large skylight at the top, rear staircase, lovely built-ins, custom bookcases and closet. Possibly one fireplace in 2nd-floor front room could be made operational in the future. Full length basement with good ceiling height has laundry with walkout to yard. This home has a large landscaped yard that extends all the way to the alley. The price reflects the need for future kitchen and bath updates including plenty of space to install first-floor powder room. Updates include new garage roof 2019 and central ac 2017 and newer Gas Heat. This home will not last long! Convenient to Penn Station for DC Commuters on the MARC train, AMTRAK to Philly and NY, Hopkins Shuttle to Homewood and Medical Campuses, Light Rail to BWI Airport, Subway to Hopkins Hospital, MICA, U of Baltimore, Peabody, Bolton Hill Swim and Tennis Club, Bolton Hill Nursery School, Cafes, Restaurants. Come see why Bolton Hill is so special.
Location
State MD
County Baltimore City
Zoning R-7
Direction West
Rooms
Other Rooms Living Room, Dining Room, Bedroom 2, Bedroom 3, Bedroom 4, Bedroom 5, Kitchen, Basement, Bedroom 1, Laundry, Other, Full Bath
Basement Full, English, Connecting Stairway, Daylight, Partial, Space For Rooms, Rear Entrance, Windows, Workshop, Walkout Level
Interior
Interior Features Crown Moldings, Floor Plan - Traditional, Formal/Separate Dining Room, Skylight(s), Wood Floors
Hot Water Natural Gas
Heating Central
Cooling Central A/C
Flooring Wood
Fireplaces Type Non-Functioning, Wood
Equipment Built-In Microwave, Dryer, Refrigerator, Stove, Washer, Water Heater
Fireplace Y
Window Features Wood Frame
Appliance Built-In Microwave, Dryer, Refrigerator, Stove, Washer, Water Heater
Heat Source Natural Gas
Exterior
Parking Features Garage - Rear Entry, Garage Door Opener
Garage Spaces 2.0
Water Access N
Accessibility None
Total Parking Spaces 2
Garage Y
Building
Story 3+
Sewer Public Sewer
Water Public
Architectural Style Victorian
Level or Stories 3+
Additional Building Above Grade, Below Grade
Structure Type 9'+ Ceilings,Plaster Walls
New Construction N
Schools
Elementary Schools Mount Royal Elementary-Middle School
School District Baltimore City Public Schools
Others
Senior Community No
Tax ID 0311030403 009
Ownership Fee Simple
SqFt Source Estimated
Acceptable Financing Conventional, FHA, VA
Listing Terms Conventional, FHA, VA
Financing Conventional,FHA,VA
Special Listing Condition Standard
Read Less
Want to know what your home might be worth? Contact us for a FREE valuation!

Our team is ready to help you sell your home for the highest possible price ASAP

Bought with Kelly A Johnston • Long & Foster Real Estate, Inc.

GET MORE INFORMATION





