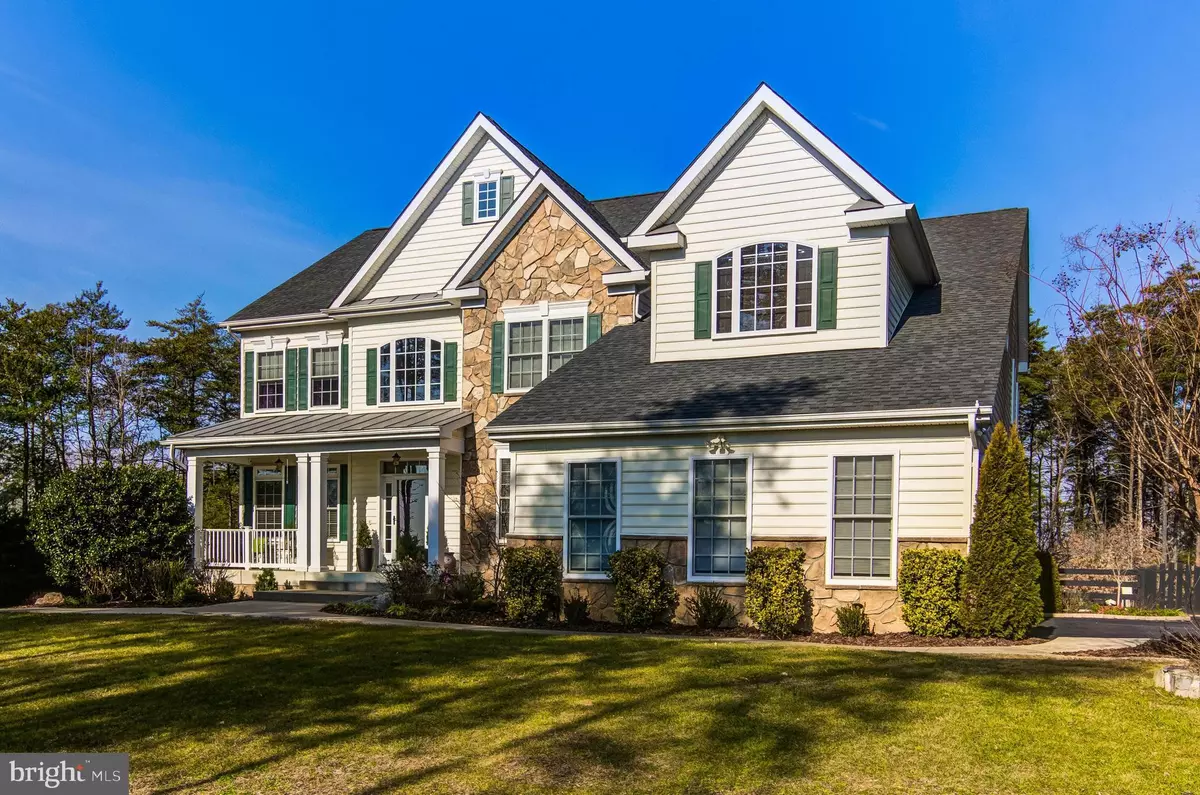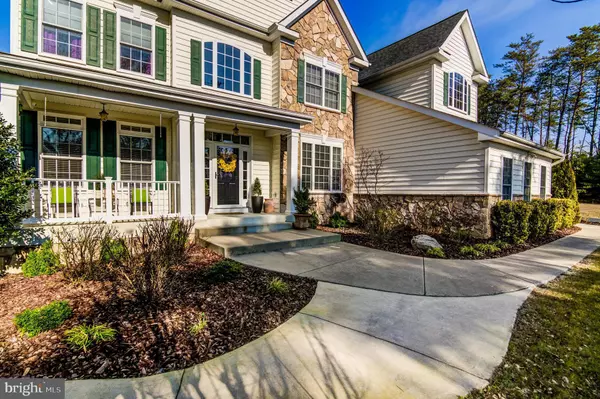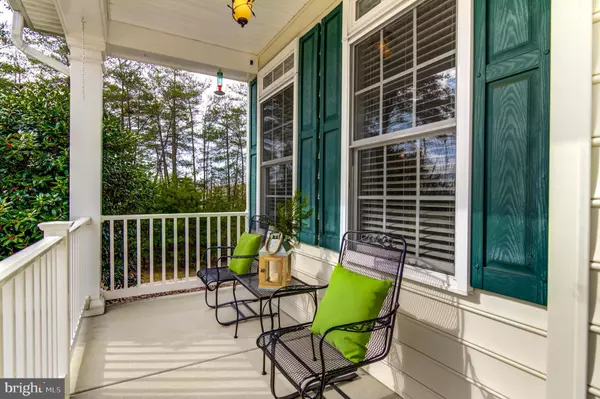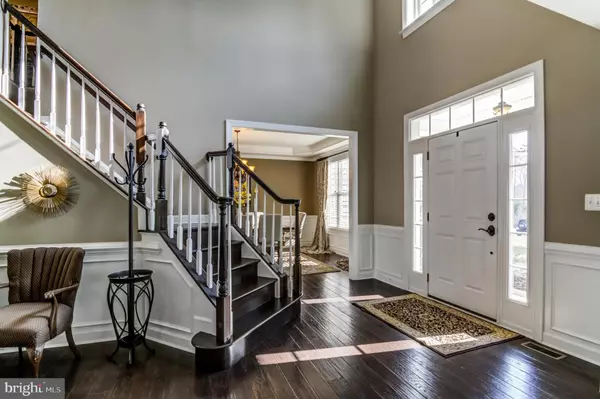$639,900
$639,900
For more information regarding the value of a property, please contact us for a free consultation.
46 SCOTTSDALE DR Fredericksburg, VA 22405
4 Beds
5 Baths
5,368 SqFt
Key Details
Sold Price $639,900
Property Type Single Family Home
Sub Type Detached
Listing Status Sold
Purchase Type For Sale
Square Footage 5,368 sqft
Price per Sqft $119
Subdivision Scottsdale Estates
MLS Listing ID VAST186946
Sold Date 04/03/19
Style Traditional
Bedrooms 4
Full Baths 4
Half Baths 1
HOA Fees $25/ann
HOA Y/N Y
Abv Grd Liv Area 3,744
Originating Board BRIGHT
Year Built 2006
Annual Tax Amount $5,369
Tax Year 2017
Lot Size 3.000 Acres
Acres 3.0
Property Description
Beautiful customer built colonial with all the bells and whistles. This show stopper includes tons of upgrades inside and out. New hardwood flooring throughout 1st and 2nd level, 3 full baths on top level with Jack and Jill, gourmet kitchen with granite and SS appliances, and butler pantry. Fully Finished lower level with additional bedrooms(NTC), full bath, kitchen, movie room, and walk-up exterior entrance. New inground pool with paver patio, and private fully fenced back yard. Perfect location close to commuter routes, and located in an estate style upscale community. Don't miss this one!
Location
State VA
County Stafford
Zoning A1
Rooms
Basement Full
Interior
Hot Water Natural Gas
Heating Forced Air
Cooling Central A/C
Heat Source Natural Gas
Exterior
Parking Features Garage - Side Entry
Garage Spaces 3.0
Water Access N
Accessibility None
Attached Garage 3
Total Parking Spaces 3
Garage Y
Building
Story 3+
Sewer Public Septic
Water Public
Architectural Style Traditional
Level or Stories 3+
Additional Building Above Grade, Below Grade
New Construction N
Schools
School District Stafford County Public Schools
Others
Senior Community No
Tax ID 55-W- - -4
Ownership Fee Simple
SqFt Source Assessor
Special Listing Condition Standard
Read Less
Want to know what your home might be worth? Contact us for a FREE valuation!

Our team is ready to help you sell your home for the highest possible price ASAP

Bought with Alicia D Boggs • First Priority Realty

GET MORE INFORMATION





