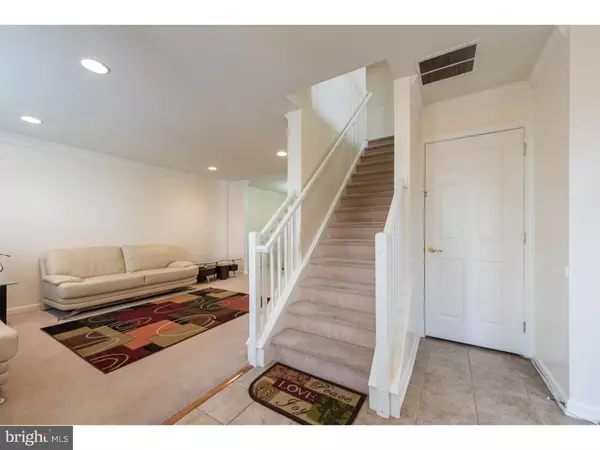$240,000
$245,000
2.0%For more information regarding the value of a property, please contact us for a free consultation.
101 GRANITE LN Chester Springs, PA 19425
3 Beds
3 Baths
1,932 SqFt
Key Details
Sold Price $240,000
Property Type Condo
Sub Type Condo/Co-op
Listing Status Sold
Purchase Type For Sale
Square Footage 1,932 sqft
Price per Sqft $124
Subdivision Byers Station
MLS Listing ID PACT284086
Sold Date 03/22/19
Style Colonial
Bedrooms 3
Full Baths 2
Half Baths 1
Condo Fees $260/mo
HOA Fees $70/qua
HOA Y/N Y
Abv Grd Liv Area 1,932
Originating Board BRIGHT
Year Built 2008
Annual Tax Amount $4,296
Tax Year 2018
Lot Size 4,148 Sqft
Acres 0.1
Lot Dimensions 0X0
Property Description
Priced to sell! This end unit in Mews at Byers Station is ready to move in and call yours! New carpet (choice of colors on counter) will be installed just prior to settlement, with acceptable offer to seller. Cabinets have been refinished and new microwave installed. New range on order and will be installed prior to settlement. This North West facing Townhome is filled with natural sunlight. Entrance to miles of community walking trails is right outside your front door! Open space around front and side, for your use (BUT you don't have to maintain). Snow removal TO THE DOOR. Trash service is also included in the Condo fee. As this is a condo, building insurance is also included. Keeping your home owner's insurance low (around $300 a year). The welcoming Foyer has oversized tile flooring, to weather all seasons! Formal Living Room is open to Formal Dining Room, allowing for easy entertaining. Ample recessed lighting package throughout the home. Hardwood Flooring added in Family Room and Kitchen. Cozy Family Room with Gas Fireplace and large bay window. Family Room is open to the Kitchen, with added breakfast bar. Granite countertops and tiled backsplash. Slider to side patio for easy grill access during the warmer months. Hardwoods lead lead through to the oversized kitchen pantry and 1st floor Powder Room. The 2nd floor consists of 3 amply sized bedrooms. Master Suite with tray ceiling, recessed lights and ceiling fan. Complete with walk in closet, linen closet and Master Bath with upgraded tiling & cabinetry as well as a corner soaking tub. 2 additional, sunlit bedrooms offer plenty of space! Hall Bath with upgraded tile and cabinetry. Convenient 2nd floor Laundry Room. Pull down stairs to floored attic allows for tons of storage space. The community of Byers Station offers some of the best amenities around! Miles of walking trails, TWO clubhouses, TWO gyms, TWO heated pools, one with splash pad, lit Tennis Courts & Basketball Courts, and Sand Volleyball Court. An abundance of Community Events including: Outdoor Movie nights, DJ'd pool parties, Holiday parties, 5K, Ice Cream Socials and MORE. Convenient to Great Valley, Turnpike, SEPTA train as well as Marsh Creek State Park. Looking for an easy move? This HOA covers ALL exterior maintenance. **This unit DOES NOT have a basement. This is reflected in the price. Plenty of storage in attic.**
Location
State PA
County Chester
Area Upper Uwchlan Twp (10332)
Zoning RESIDENTIAL
Direction Northwest
Rooms
Other Rooms Living Room, Dining Room, Primary Bedroom, Bedroom 2, Kitchen, Family Room, Bedroom 1, Laundry, Attic
Interior
Interior Features Primary Bath(s), Ceiling Fan(s), Breakfast Area
Hot Water Natural Gas
Heating Forced Air
Cooling Central A/C
Flooring Wood, Fully Carpeted
Fireplaces Number 1
Fireplaces Type Gas/Propane
Equipment Dishwasher
Fireplace Y
Window Features Bay/Bow,Double Pane,Energy Efficient,Insulated
Appliance Dishwasher
Heat Source Natural Gas
Laundry Upper Floor
Exterior
Exterior Feature Patio(s)
Utilities Available Cable TV
Amenities Available Swimming Pool, Tennis Courts, Club House, Tot Lots/Playground
Water Access N
Roof Type Architectural Shingle
Accessibility None
Porch Patio(s)
Garage N
Building
Lot Description Corner, Cul-de-sac
Story 2
Sewer Public Sewer
Water Public
Architectural Style Colonial
Level or Stories 2
Additional Building Above Grade
Structure Type Dry Wall
New Construction N
Schools
Elementary Schools Pickering Valley
Middle Schools Lionville
High Schools Downingtown High School East Campus
School District Downingtown Area
Others
HOA Fee Include Pool(s),Common Area Maintenance,Ext Bldg Maint,Lawn Maintenance,Snow Removal,Trash,Health Club
Senior Community No
Tax ID 32-04 -0542
Ownership Fee Simple
SqFt Source Assessor
Acceptable Financing Cash, Conventional
Listing Terms Cash, Conventional
Financing Cash,Conventional
Special Listing Condition Standard
Read Less
Want to know what your home might be worth? Contact us for a FREE valuation!

Our team is ready to help you sell your home for the highest possible price ASAP

Bought with Sherman A Harris II • Sell Fast Realty

GET MORE INFORMATION





